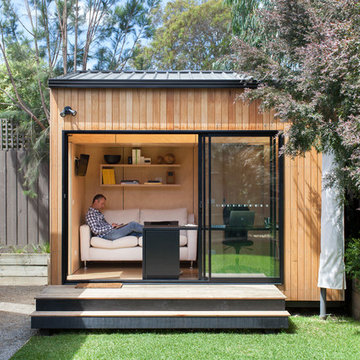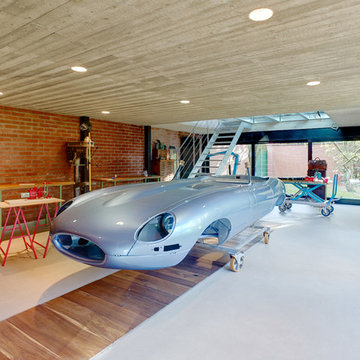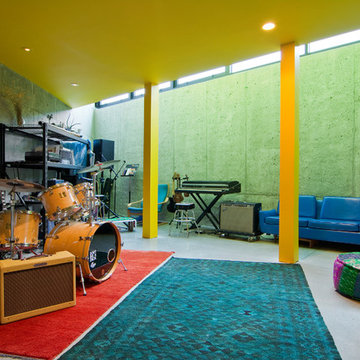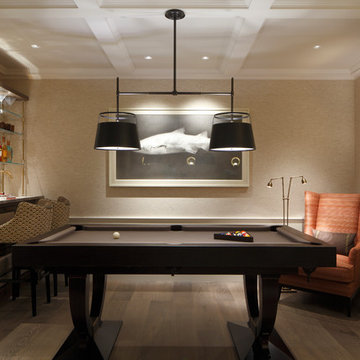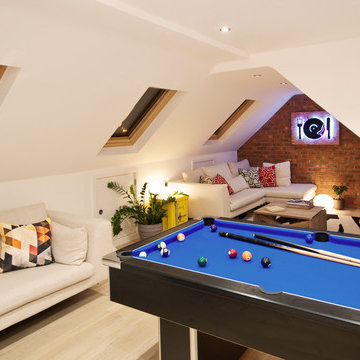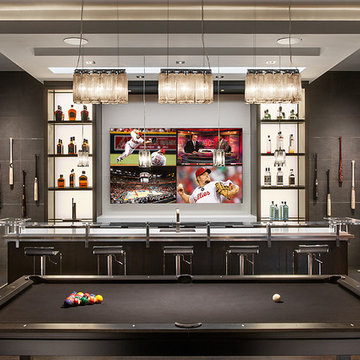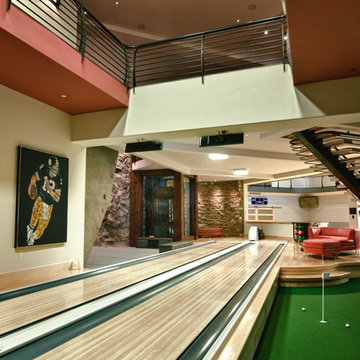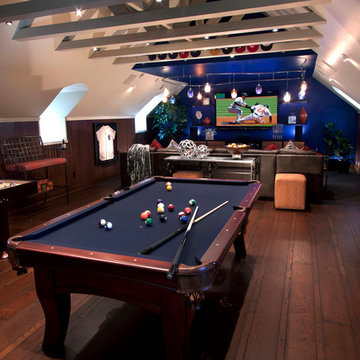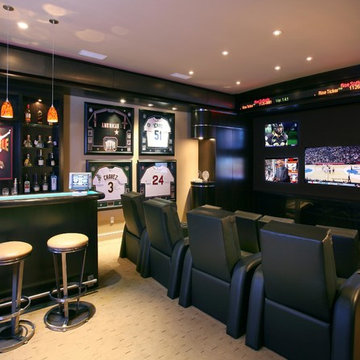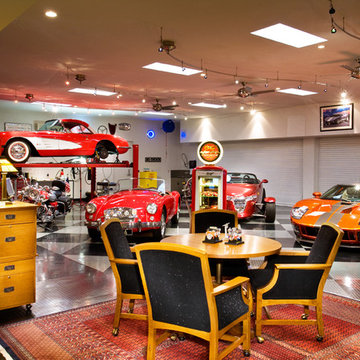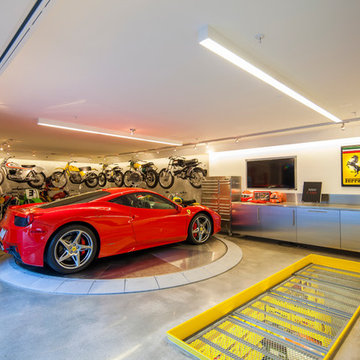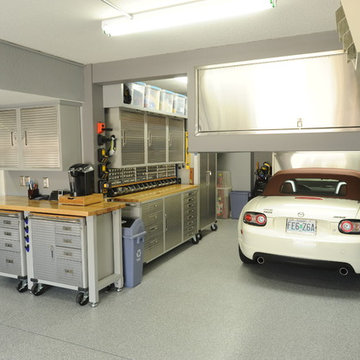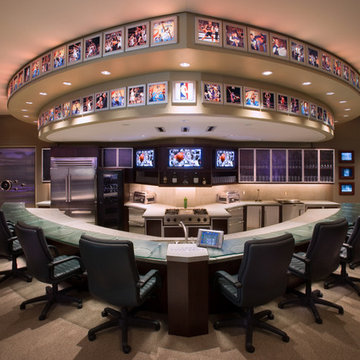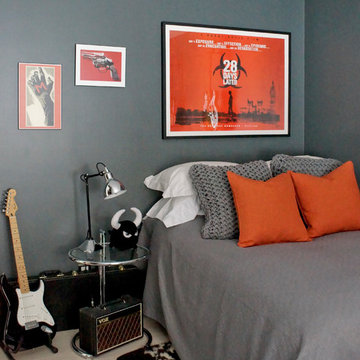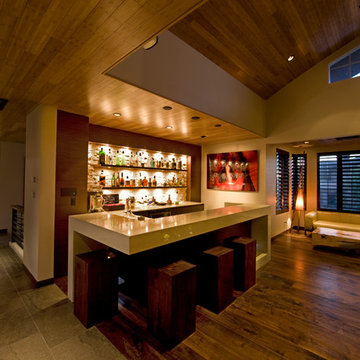119 Contemporary Home Design Photos
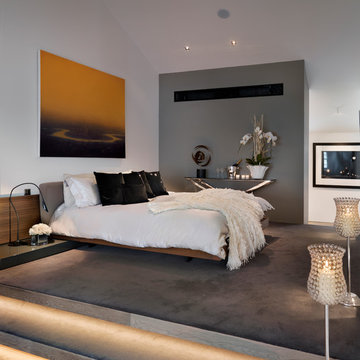
Set over three floors and encompassing a central courtyard – this house just exudes personality, fun and cheekiness.As part of the interior architecture plan we gutted the top floor of the house to create one huge master bedroom with a large dressing room and ensuite bathroom area.
Find the right local pro for your project
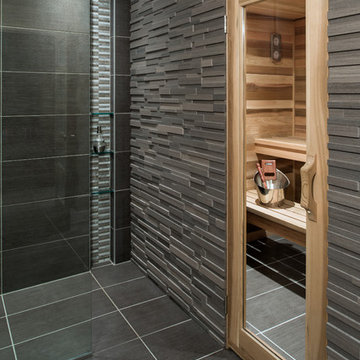
This stunning stone wall connects the custom sauna to the walk-in shower featuring a stunning glass shelf niche and linear floor drain,
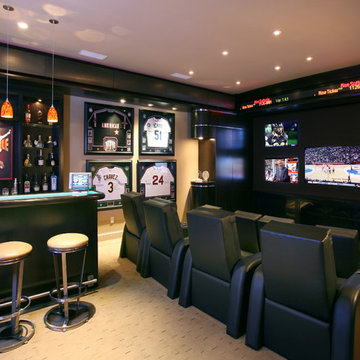
In association with Martin Perri Interiors, Sight And Sounds created a modern sports bar environment inside a pool cabana for a well-known baseball pitcher. Complete with media wall, 12' projection screen, automated lighting, motorized shades, and sixteen separate HD video choices to choose from, this project won EHX 2007 Home of the Year. Photo courtesy Douglas Johnson.

This modern, industrial basement renovation includes a conversation sitting area and game room, bar, pool table, large movie viewing area, dart board and large, fully equipped exercise room. The design features stained concrete floors, feature walls and bar fronts of reclaimed pallets and reused painted boards, bar tops and counters of reclaimed pine planks and stripped existing steel columns. Decor includes industrial style furniture from Restoration Hardware, track lighting and leather club chairs of different colors. The client added personal touches of favorite album covers displayed on wall shelves, a multicolored Buzz mascott from Georgia Tech and a unique grid of canvases with colors of all colleges attended by family members painted by the family. Photos are by the architect.

An open floorplan creatively incorporates space for a bar and seating, pool area, gas fireplace, and theatre room (set off by seating and cabinetry).
119 Contemporary Home Design Photos
1



















