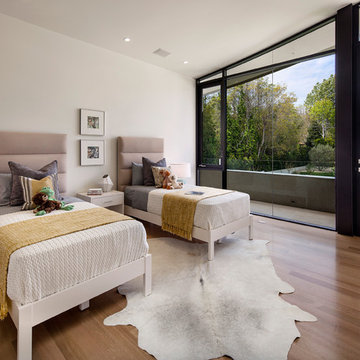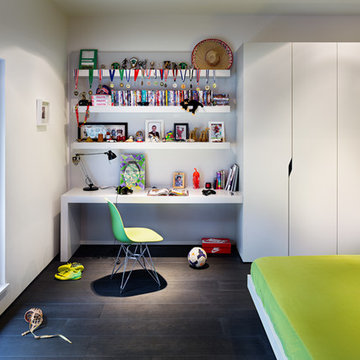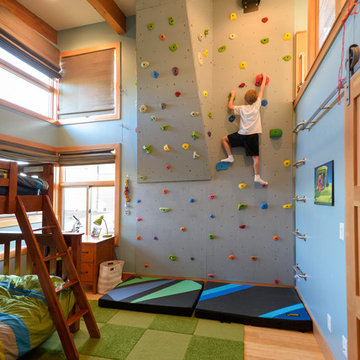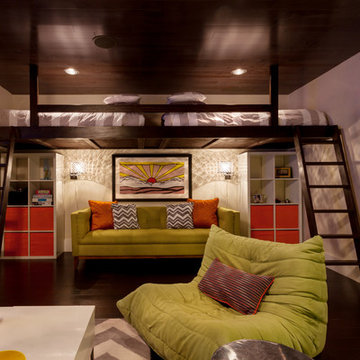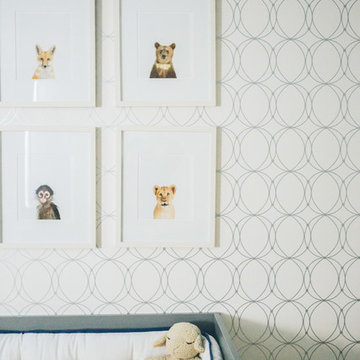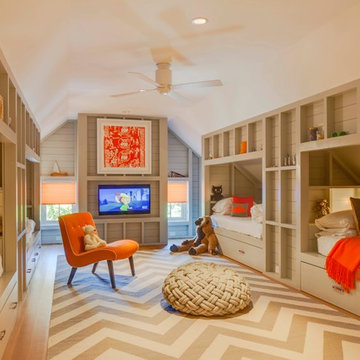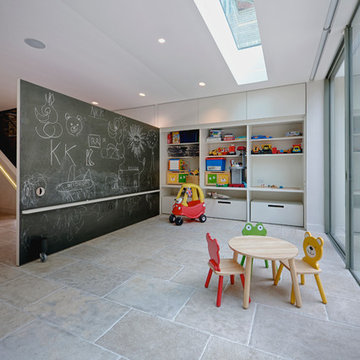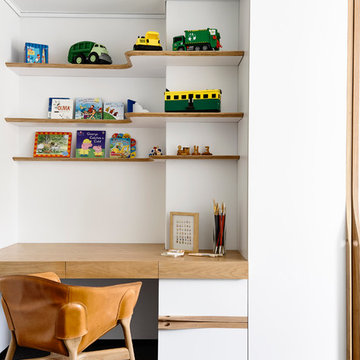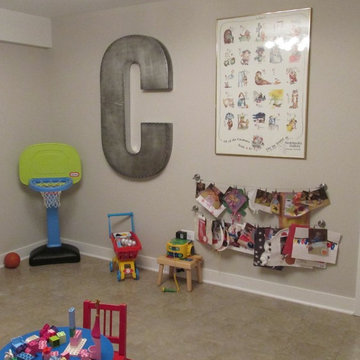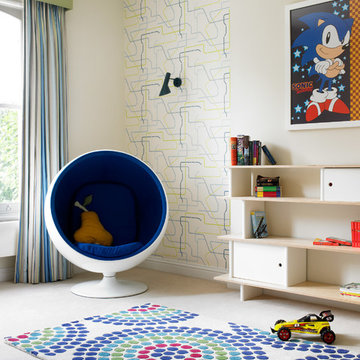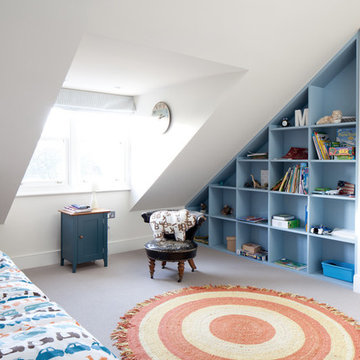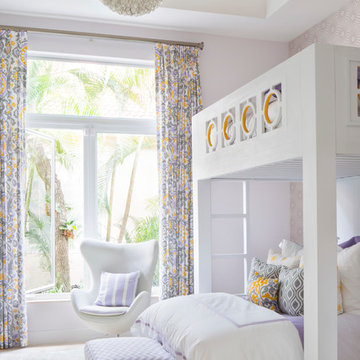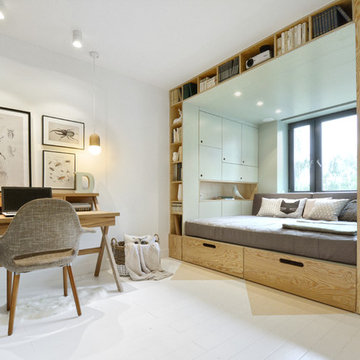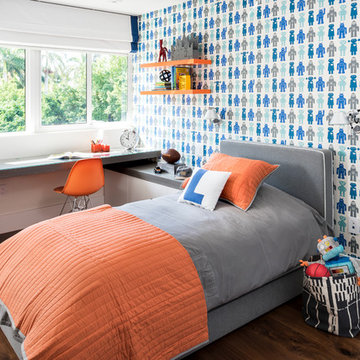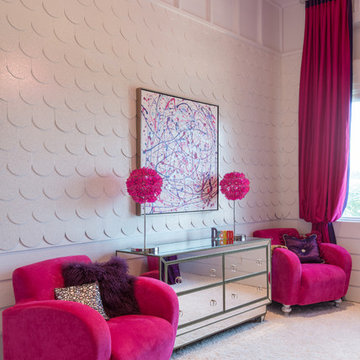60,612 Contemporary Nursery and Kids Design Photos
Sort by:Popular Today
141 - 160 of 60,612 photos
Item 1 of 2
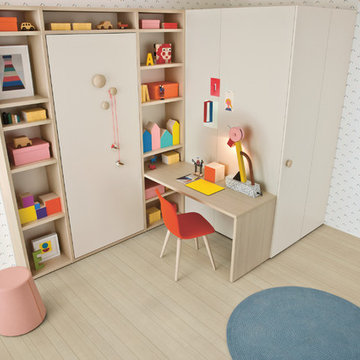
Nidi is the brand new collection of kids’ room furniture designed with style, practicality and fun in mind! Combining high-end Italian design with lots of star players: modular design (add to it over time), impressively clever storage (desks that turn into beds, stairs with ‘secret’ cupboards…), natural materials (wood, hand-painted ceramics, natural textiles), cool accessories and an eye-watering number of colours and finishes.
Designer: Edoardo Gherardi
Installed here is the Holly bookcase with the main structure in a natura finish and back panel in nuvola. Plus, the Twiddy 01 foldaway bed, with a cover panel in a nuvola finish, Woody knobs in a natura finish and an internal Spider organizer system.
The desk has a Holly side panel in a natura finish, with a Woody Pod chair upholstered in Amok felt.
Accessories include an Ello upholstered ottoman in Plì cotton with contrast stitching, a Blue Circle rug and 'Square White' wallpaper.
Go Modern offer a huge range of children & teenager's bedroom furniture. For further information please call our helpful & friendly team on 020 7731 9540 or visit our London showroom at 565 Kings Road, London.
Find the right local pro for your project
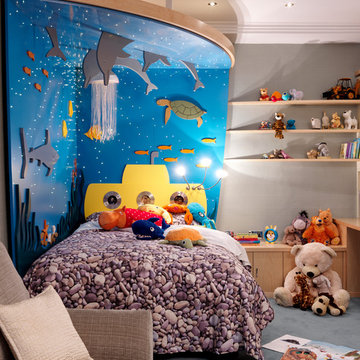
Childrens bedroom with 3d under the sea headboard. Led lights mimic the sun's rays filtering down through the water. Ample storage is provided in the wardrobes and drawers and a desk section, sofa and TV turn it into a playroom.
Darren Chung
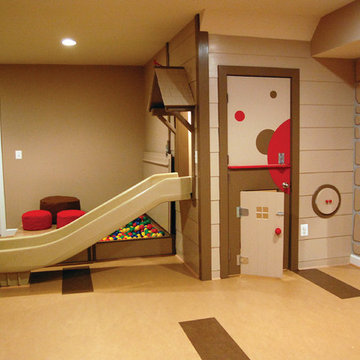
THEME There are two priorities in this
room: Hockey (in this case, Washington
Capitals hockey) and FUN.
FOCUS The room is broken into two
main sections (one for kids and one
for adults); and divided by authentic
hockey boards, complete with yellow
kickplates and half-inch plexiglass. Like
a true hockey arena, the room pays
homage to star players with two fully
autographed team jerseys preserved in
cases, as well as team logos positioned
throughout the room on custom-made
pillows, accessories and the floor.
The back half of the room is made just
for kids. Swings, a dart board, a ball
pit, a stage and a hidden playhouse
under the stairs ensure fun for all.
STORAGE A large storage unit at
the rear of the room makes use of an
odd-shaped nook, adds support and
accommodates large shelves, toys and
boxes. Storage space is cleverly placed
near the ballpit, and will eventually
transition into a full storage area once
the pit is no longer needed. The back
side of the hockey boards hold two
small refrigerators (one for adults and
one for kids), as well as the base for the
audio system.
GROWTH The front half of the room
lasts as long as the family’s love for the
team. The back half of the room grows
with the children, and eventually will
provide a useable, wide open space as
well as storage.
SAFETY A plexiglass wall separates the
two main areas of the room, minimizing
the noise created by kids playing and
hockey fans cheering. It also protects
the big screen TV from balls, pucks and
other play objects that occasionally fly
by. The ballpit door has a double safety
lock to ensure supervised use.
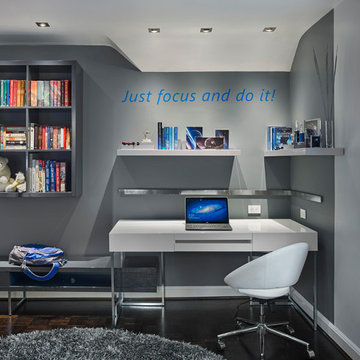
Contact us if you like any of the items in this room, we can help you to reproduce this space or create a similar one. Watch our recent project videos at http://www.larisamcshane.com/projects/
60,612 Contemporary Nursery and Kids Design Photos
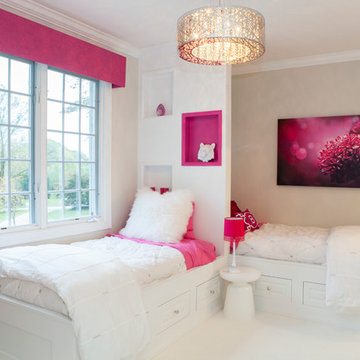
A creative way to share a bedroom when using this custom "built-in" wall and bed design. Offering a "privacy" wall with storage above and below.
Crown molding wraps around the room and seamlessly encloses the added privacy wall.
A wonderful layout that is practical and smart.
This home was featured in Philadelphia Magazine August 2014 issue to showcase its beauty and excellence.
RUDLOFF Custom Builders, is a residential construction company that connects with clients early in the design phase to ensure every detail of your project is captured just as you imagined. RUDLOFF Custom Builders will create the project of your dreams that is executed by on-site project managers and skilled craftsman, while creating lifetime client relationships that are build on trust and integrity.
We are a full service, certified remodeling company that covers all of the Philadelphia suburban area including West Chester, Gladwynne, Malvern, Wayne, Haverford and more.
As a 6 time Best of Houzz winner, we look forward to working with you on your next project.
8


