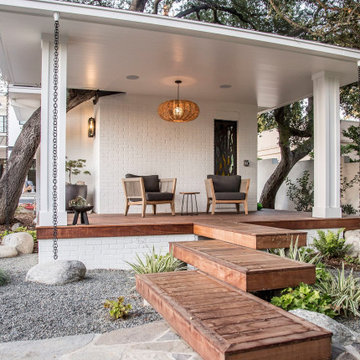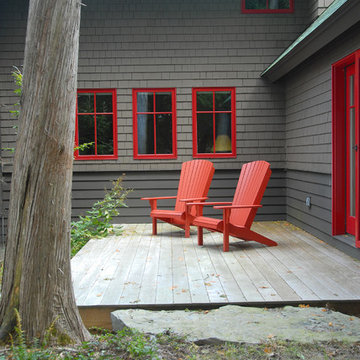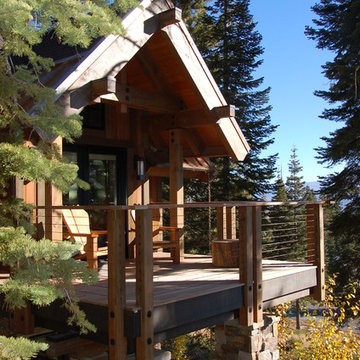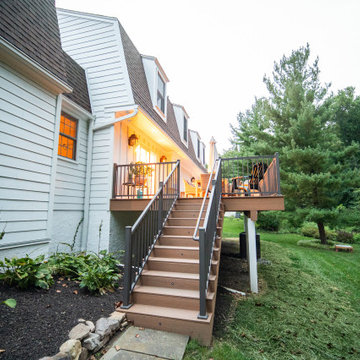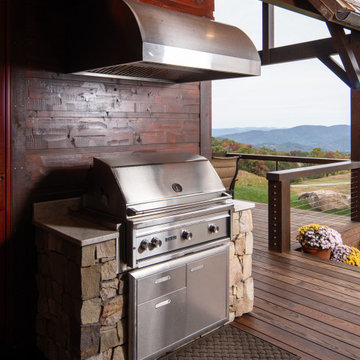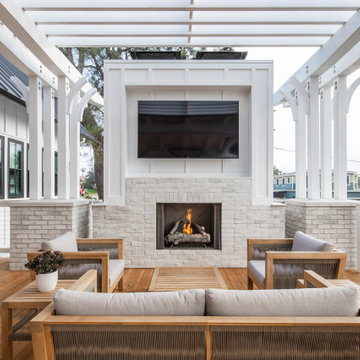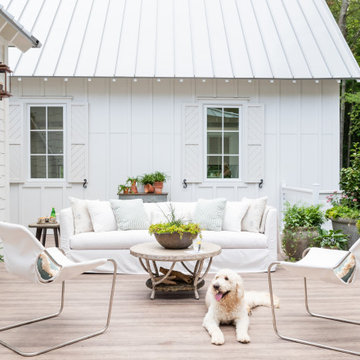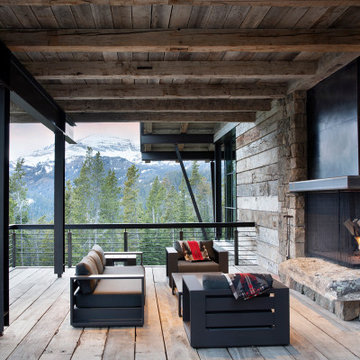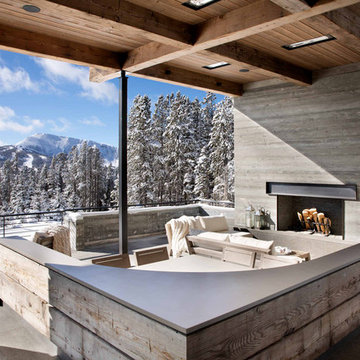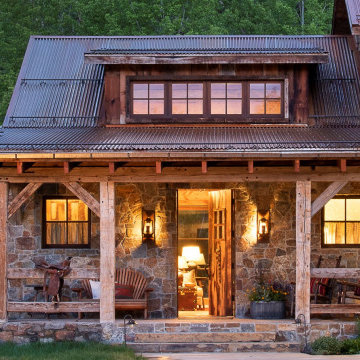13,570 Country Deck Design Photos
Sort by:Popular Today
1 - 20 of 13,570 photos
Item 1 of 2
Find the right local pro for your project
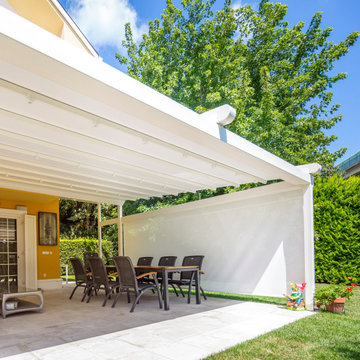
Wohn(t)räume werden wahr! Eine Pergola als Terrassendach ist ein stilvoller Gewinn für jeden Garten. Die Terrasse wird perfekt in Szene gesetzt. Das hier realisierte Projekt mit dem Pergola-System SILVER von PALMIYE bietet zudem perfekten Schutz – vor zu viel Sonnenschein, Regenschauern oder Wind und Sturm.
Der Anbau einer Pergola ist genauso individuell wie ein Hausbau – Farbe, Material und Funktionen – jedes Terrassendach von PALMIYE ist ein Unikat. Die Möglichkeit der individuellen Abstimmung auf die Kundenwünsche sowie die Konzeption eines stilvollen Außenbereiches gehören zu den besonderen Qualitäten der Marke PALMIYE.
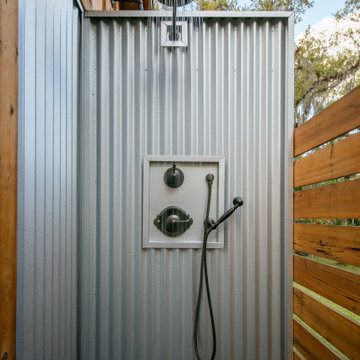
Cabana Cottage- Florida Cracker inspired kitchenette and bath house, separated by a dog-trot
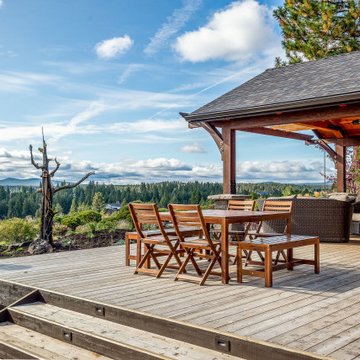
Adding on to this modern mountain home was complex and rewarding. The nature-loving Bend homeowners wanted to create an outdoor space to better enjoy their spectacular river view. They also wanted to Provide direct access to a covered outdoor space, create a sense of connection between the interior and exterior, add gear storage for outdoor activities, and provide additional bedroom and office space. The Neil Kelly team led by Paul Haigh created a covered deck extending off the living room, re-worked exterior walls, added large 8’ tall French doors for easy access and natural light, extended garage with 3rd bay, and added a bedroom addition above the garage that fits seamlessly into the existing structure.
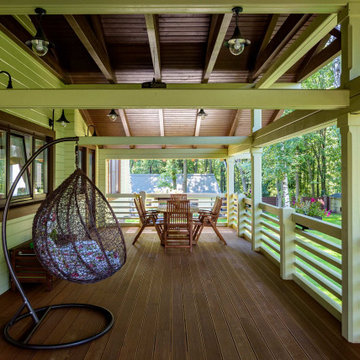
Терраса дома из клееного бруса РАССВЕТ
Архитектор Александр Петунин
Строительство ПАЛЕКС дома из клееного бруса
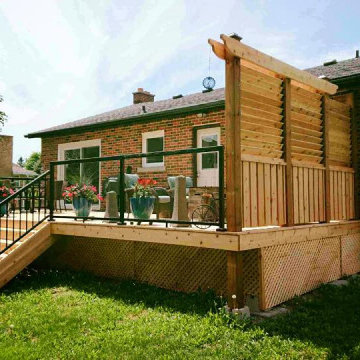
This is a new custom deck built by LGM Contracting that includes a privacy wall with shutters, glass railing all the way around, lattice skirting
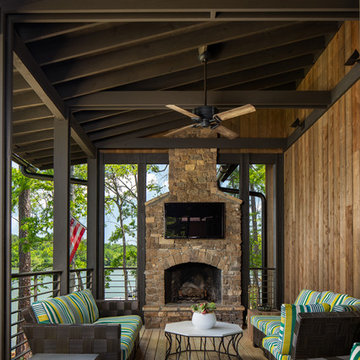
Deck in Luxury lake home on Lake Martin in Alexander City Alabama photographed for Birmingham Magazine, Krumdieck Architecture, and Russell Lands by Birmingham Alabama based architectural and interiors photographer Tommy Daspit.
13,570 Country Deck Design Photos
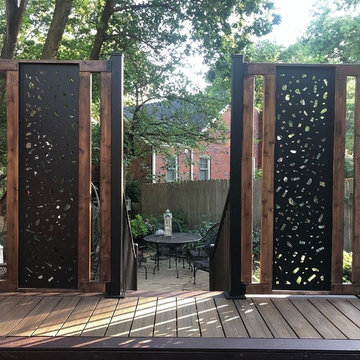
The homeowner wanted to create an enclosure around their built-in hot tub to add some privacy. The contractor, Husker Decks, designed a privacy wall with alternating materials. The aluminum privacy screen in 'River Rock' mixed with a horizontal wood wall in a rich stain blend to create a privacy wall that blends perfectly into the homeowner's backyard space and style.
1

