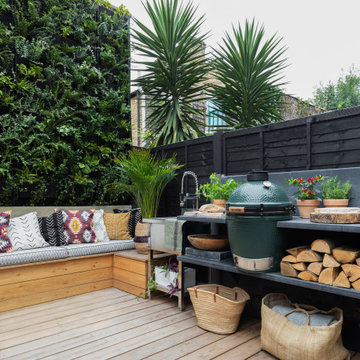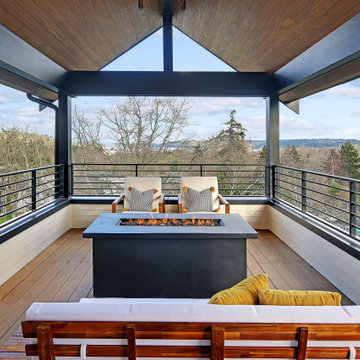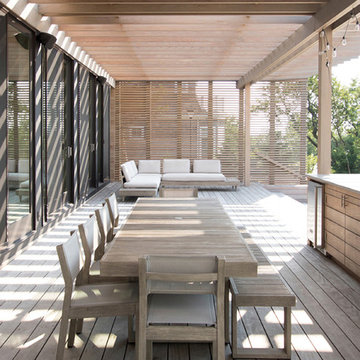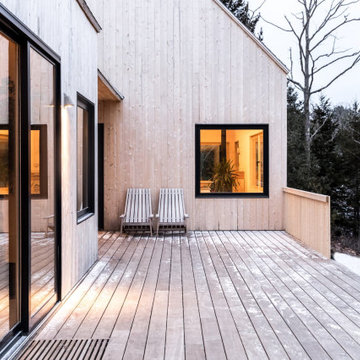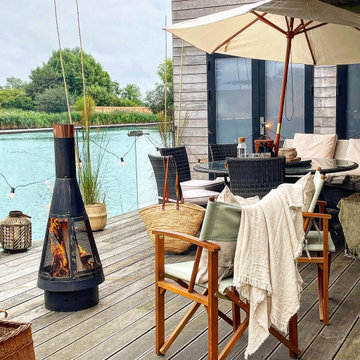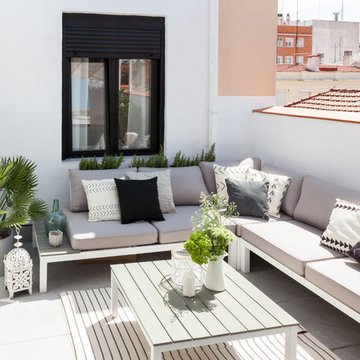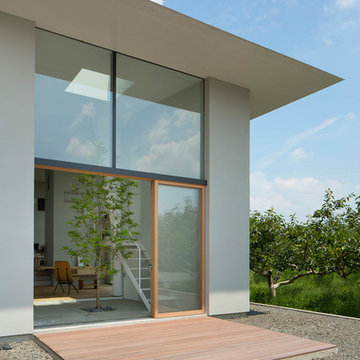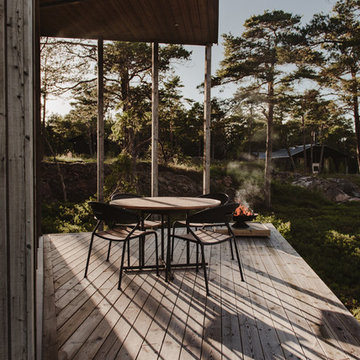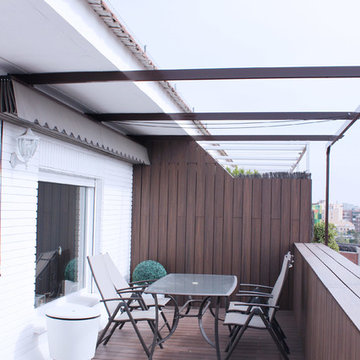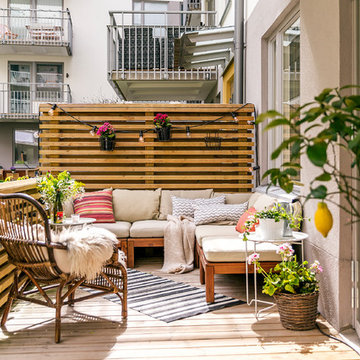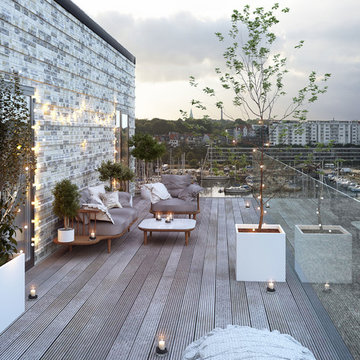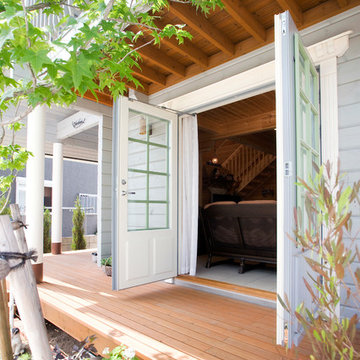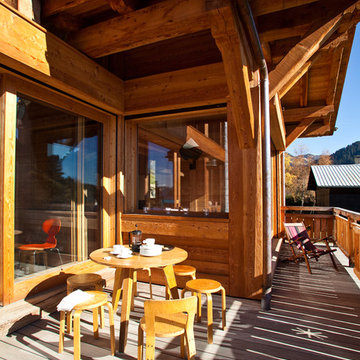2,950 Scandinavian Deck Design Photos
Sort by:Popular Today
1 - 20 of 2,950 photos
Item 1 of 2
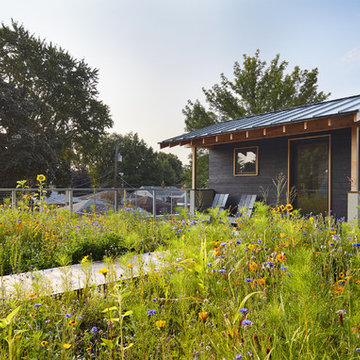
The industrious clients came to us with dreams of a new garage structure to provide a home for all of their passions. The design came together around a three car garage with room for a micro-brewery, workshop and bicycle storage – all attached to the house via a new three season porch – and a native prairie landscape and sauna structure on the roof.
Designed by Jody McGuire
Photographed by Corey Gaffer
Find the right local pro for your project
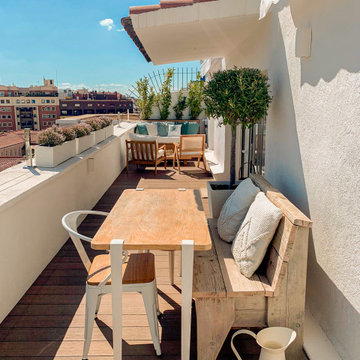
Sofá realizado a medida en madera con almacenaje y colchoneta y cojines respaldo tapizado en blanco. Macetero integrado en la parte posterior del sofá con bambús. Mesa de madera y patas de metal de comedor con silla y banco de madera rústico. Maceteros con flores y toldos de pared
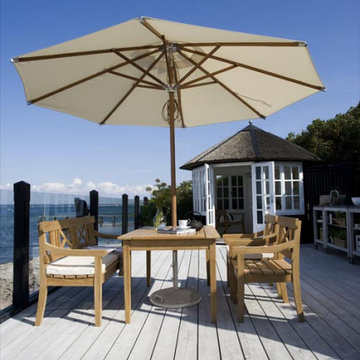
Mit dem Gartenset DRACHMANN aus Holz von Skagerak entsteht echtes nordisches Flair im eigenen Garten oder auf der Terrasse. Klare Linien, zeitloses Design und FSC-zertifiziertes Holz kennzeichnen die Outdoor-Möbel, die wahlweise aus Teak oder weiß lackiertem Sapelli erhältlich sind. Den Gartentisch DRACHMANN ergänzen eine Bank und zwei Stühle (Set 1) oder vier Stühle (Set 2). Passende Auflagen sorgen für zusätzlichen Komfort.
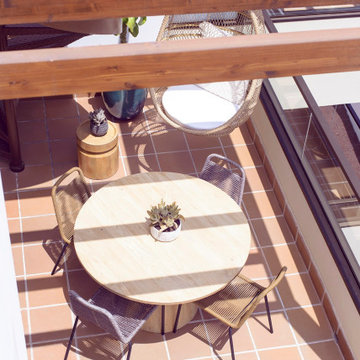
Proyecto de interior y exterior por Noogar, en la nueva urbanización Pueblo Majorero, ubicada en Caleta de Fuste, Antigua - Fuerteventura.
Un proyecto de interiorismo que combina influencias retro vintage de los años 70 con un estilo más colorido y moderno. Decoramos este ático con textiles y muebles de diseño exuberantes y dimos un aspecto más natural a las habitaciones, a la terraza y al solárium.
Además, para crear una decoración del hogar única y especial, también diseñamos muebles personalizados y hechos a mano específicamente para este proyecto.
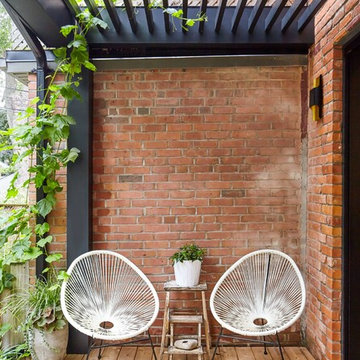
A new back deck is tucked under the overhang of a second story sunroom above, and black slats infill the gap to an adjacent brick wall, creating a cozy spot to relax outside, BBQ, and watch the kids playing in the yard.

The lovely terrace of this East London home has been packed with character! The faux bamboo plants act as a clever screening to views of other flats and gives a sense of the jungle and greenery in the middle of London- we love it! The lovely compact dark grey table and chair makes it a perfect place to grow herbs and enjoy a cup of tea.
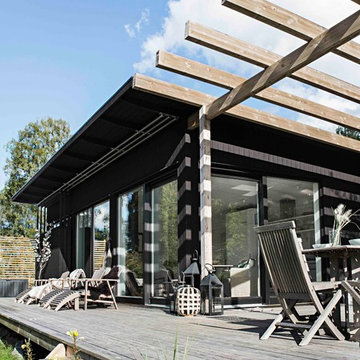
Trädäck med pergola på Skandinavisk Sommarvilla. Byggt på traditionellt vis av lösvirke i hög kvalité.
2,950 Scandinavian Deck Design Photos
1
