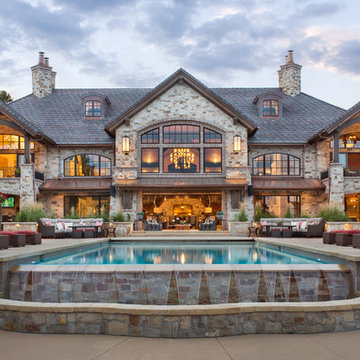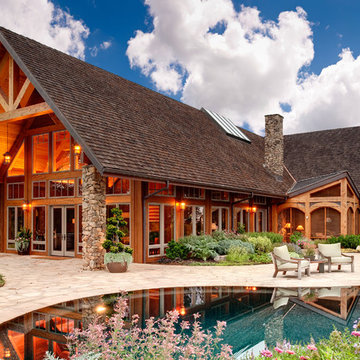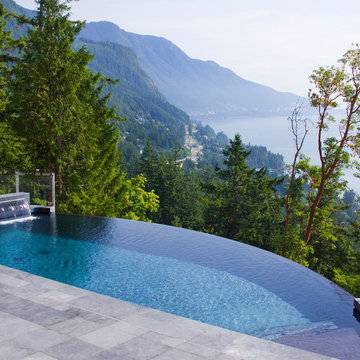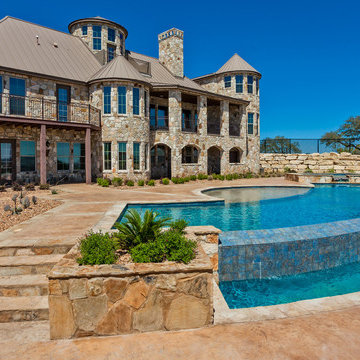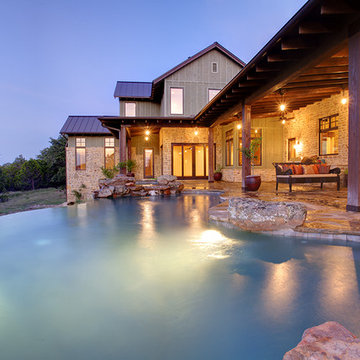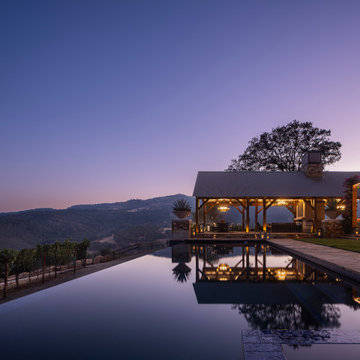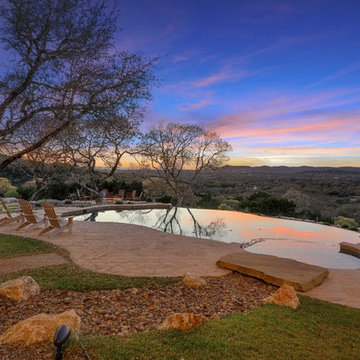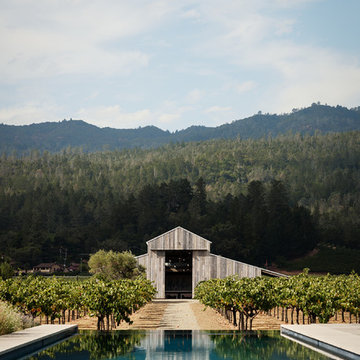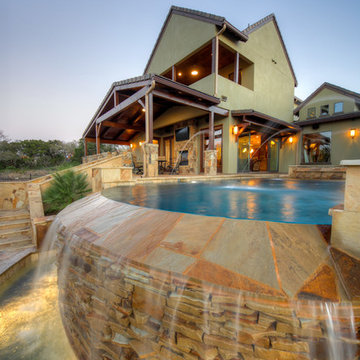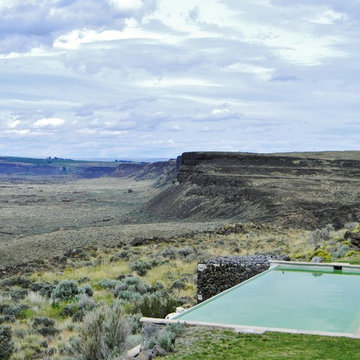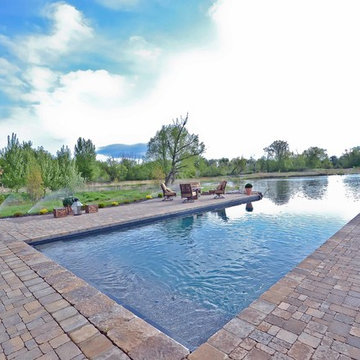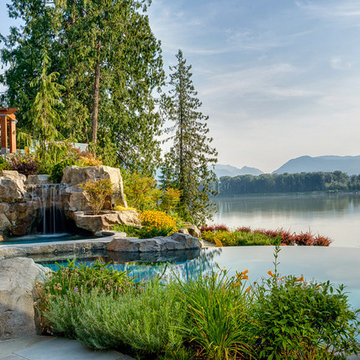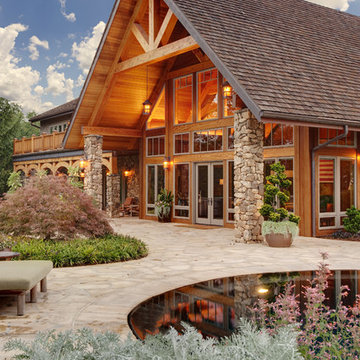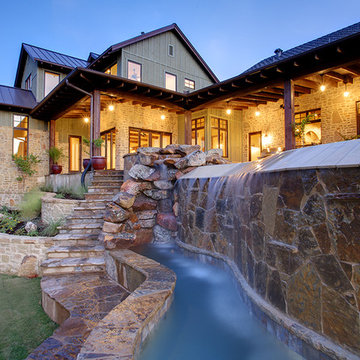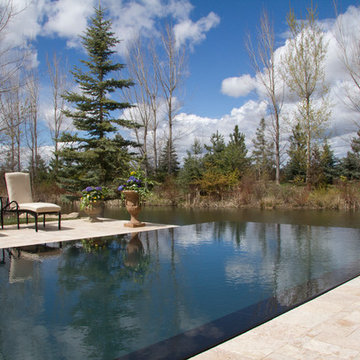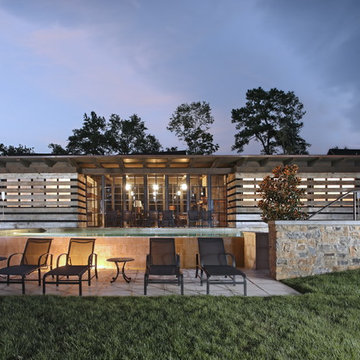20 Country Home Design Photos

Nestled in the countryside and designed to accommodate a multi-generational family, this custom compound boasts a nearly 5,000 square foot main residence, an infinity pool with luscious landscaping, a guest and pool house as well as a pole barn. The spacious, yet cozy flow of the main residence fits perfectly with the farmhouse style exterior. The gourmet kitchen with separate bakery kitchen offers built-in banquette seating for casual dining and is open to a cozy dining room for more formal meals enjoyed in front of the wood-burning fireplace. Completing the main level is a library, mudroom and living room with rustic accents throughout. The upper level features a grand master suite, a guest bedroom with dressing room, a laundry room as well as a sizable home office. The lower level has a fireside sitting room that opens to the media and exercise rooms by custom-built sliding barn doors. The quaint guest house has a living room, dining room and full kitchen, plus an upper level with two bedrooms and a full bath, as well as a wrap-around porch overlooking the infinity edge pool and picturesque landscaping of the estate.
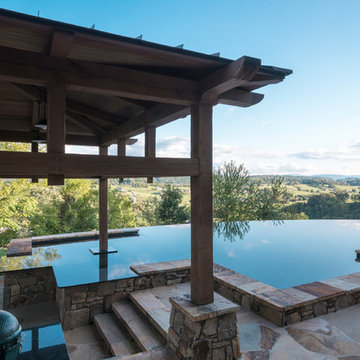
The pool uses natural stone to blend in with the house aesthetic. The pool features a large stone diving board and a swim up bar to the outdoor cabana. The cabana features a large flat screen TV on a swivel, so you can watch TV from the pool or from the outdoor kitchen under the cabana.
Photography by Todd Crawford.
Find the right local pro for your project
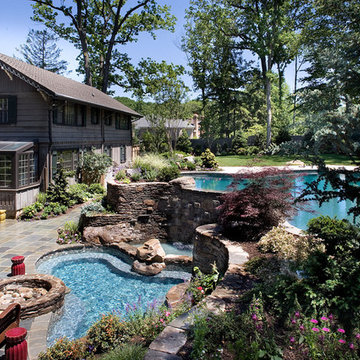
Free form swimming pool with vanishing edge, with a 6' waterfall, overlooking an oversize heated spa, 3 burner built-in fire pit, Large outdoor custom kitchen and Bar area, and large natural stone patios
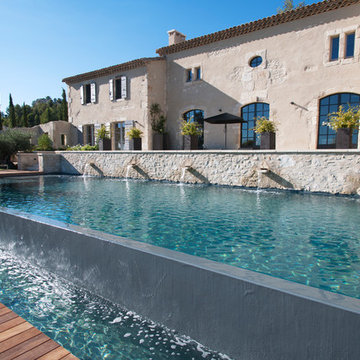
La maison positionnée plein sud jouit d’une sublime piscine à débordement. A gauche, chaises longues noires en inox de Manutti. A droite, sur le deck en ipé, chaise Tokyo de Charlotte Perriand chez Cassina. Pots en terre Atelier Vierkant
20 Country Home Design Photos
1



















