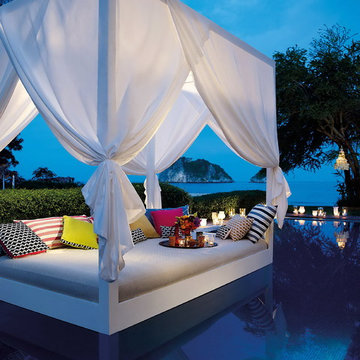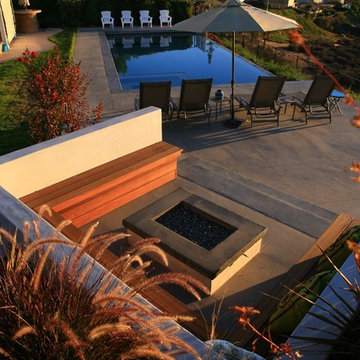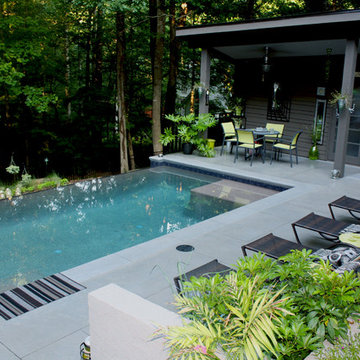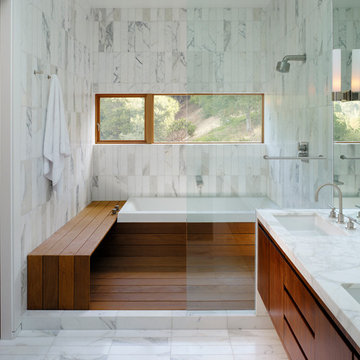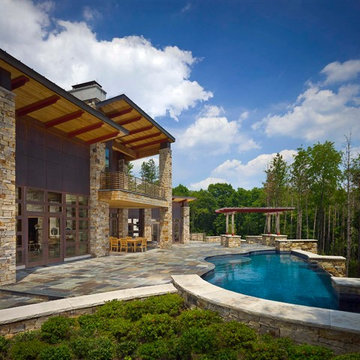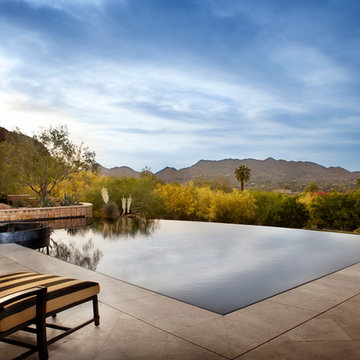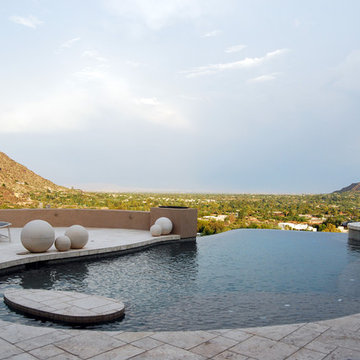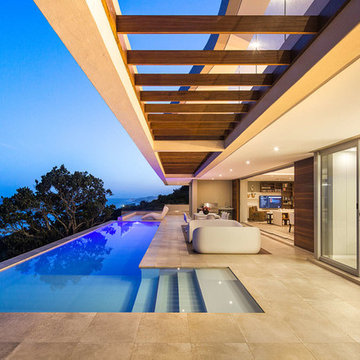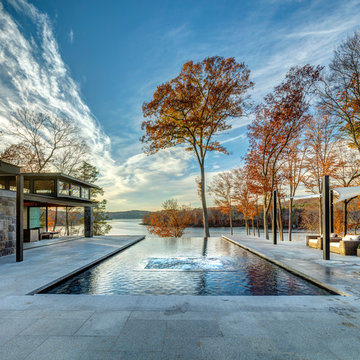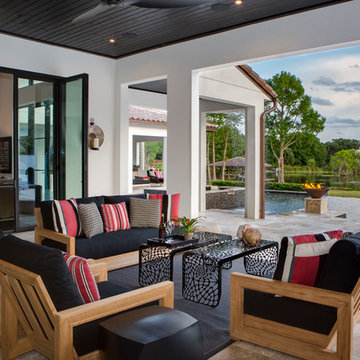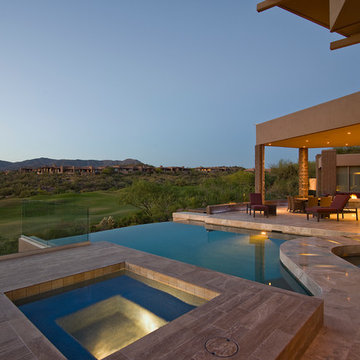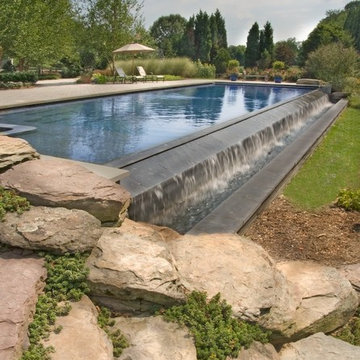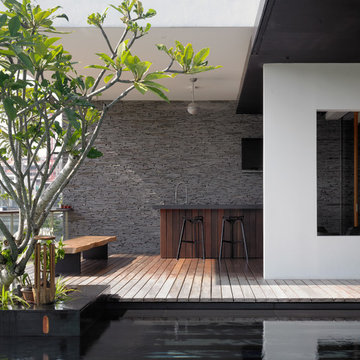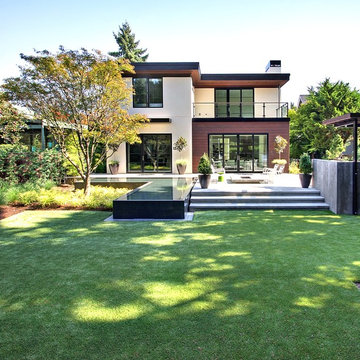339 Contemporary Home Design Photos
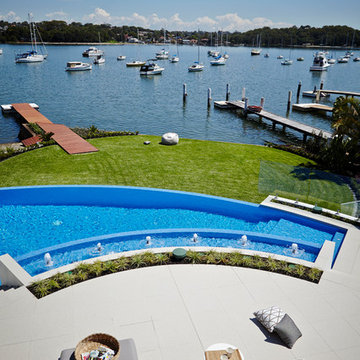
Designed to make the most of a steep site, this private home in Sydney’s south has created great spaces to enjoy the view of the water. The design features a covered main pavilion with a fully equipped kitchen including a sink, fridge and wood fire pizza oven. Designed for entertainment it also includes a large dining area, sunken spa and wall mounted TV. O the same level of the pavilion is a sunken fire pit area nestled underneath a large existing Frangipani. Travel down a set of steel stairs and you come to an inviting blue pool with wet edge spill over out to the bay. The curves of the pool and lower lawn area designed to add interest when viewing from above. A generous lounge and nearby pool pavilion provides plenty of places to relax by the pool and the cantilevered section of the pavilion, with feature timber panelling, ensures that there is shade poolside and look fantastic next to another mature Frangipani. The overall look and feel of the project is sleek and contemporary, with plants chosen to emphasise the shapes of the design and to add contrasting colours. This project is definitely a great place entertain and relax whilst enjoying the view of the water.
Rolling Stone Landscapes
Find the right local pro for your project
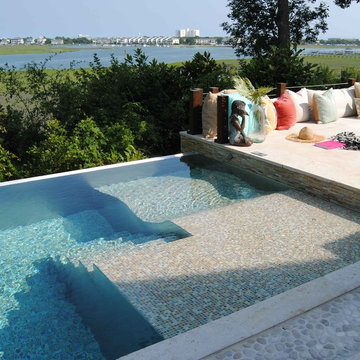
A custom designed stainless steel pool with artistic tile and an infinity edge overlooking the coastal waterfront location.

The outdoor living area utilizes bold radial lines to offer a sense of unobstructed openness along the panoramic riverside views. Special consideration was given to the design and engineering of the outdoor space to allow a massive 60-foot span between columns, resulting in an unparalleled view. Playful geometric shapes speak to an easy livability that belie the bold and glamorous design. The second floor deck provides seamless access from the guest bedrooms, office and exercise rooms. The use of glass railing and zero-edge doors carefully preserve the view.
A Grand ARDA for Outdoor Living Design goes to
RG Designs and K2 Design Group
Designers: Richard Guzman with Jenny Provost
From: Bonita Springs, Florida
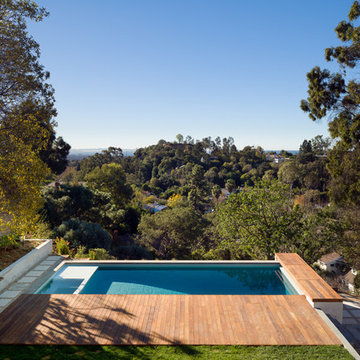
Perched on a hillside cul-de-sac lot in Brentwood CA, the Gagne Residence enjoys an unusually private street condition and views toward the ocean, city, and surrounding tree lined hills. To maximize dwelling and garden area on the mostly sloped site, the house is broken into two general volumes, one volume responding to the level and orientation of the street, the other, wrapping and descending along the hill’s contour, acting as retainer while providing a third dwelling level and preserving ample area for a garden.
Photo credit: Eric Staudenmaier
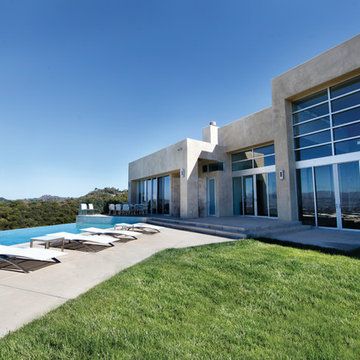
Stunning, high-tech patio and pool area features dramatic evening lighting, entertainment areas and smart home automation from Control4 to enhance the ambiance and add the ultimate in convenience. Broadcast the music or program of your choice to an outdoor space using a whole-home audio/video solution, powered by Control4. The recessed smart lighting and access lighting is designed to create the perfect personalized ambiance. Other automation options may include fireplace switches, pool and hot tub control, energy management, home security system integration and full A/V control. And everything can be controlled from virtually anywhere - using your Control4 app with a smart phone or tablet device or a convenient touch screen.
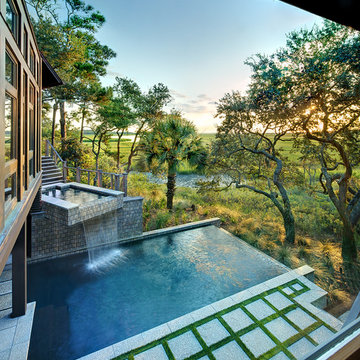
Photo Credit: Holger Hobenaus
Description: The owners of this home travel extensively and appreciate the great outdoors. Global travels shaped their desire for a home that embraces nature. The bridge connecting the sleeping and living structures allows cool ocean breezes to pass from the marsh to the front yard; decks and stairs to pool and terrace visually connect inside and out. Most walls from the street are solid, providing privacy, yet they open to rooms of glass, timber and soaring ceilings with views of Bass and Cinder Creeks and Folly Island.
339 Contemporary Home Design Photos
1



















