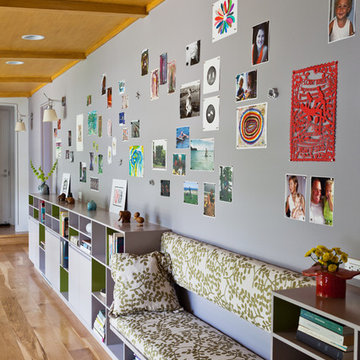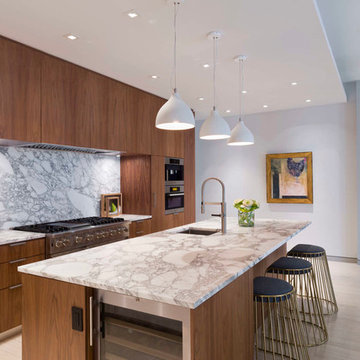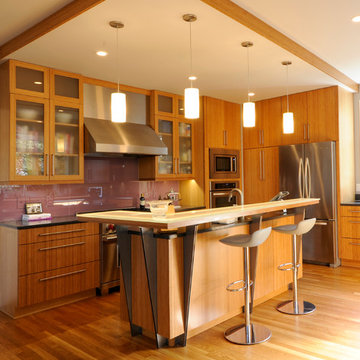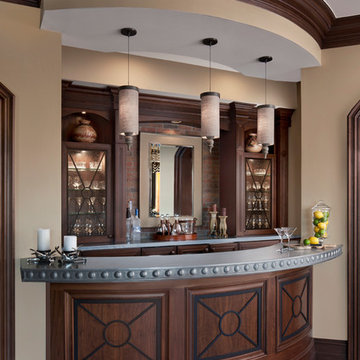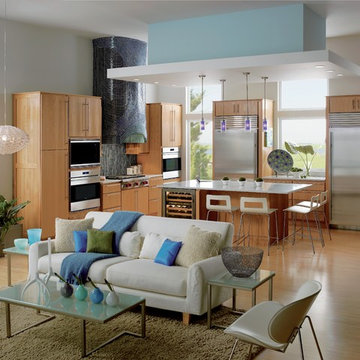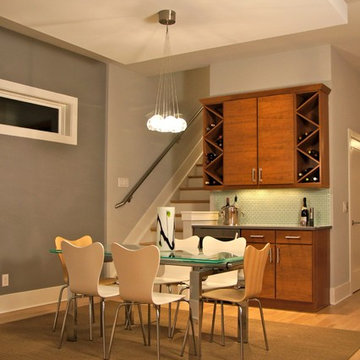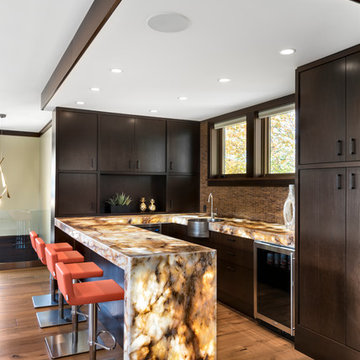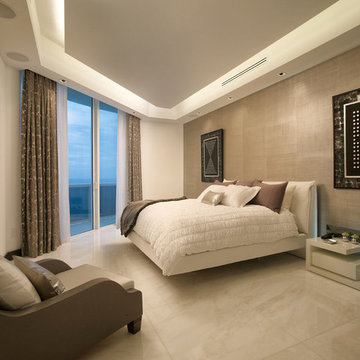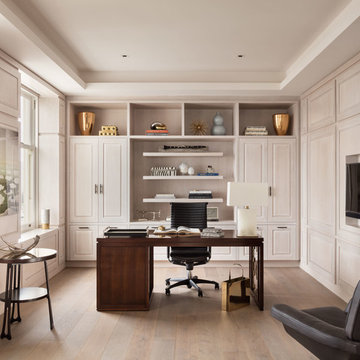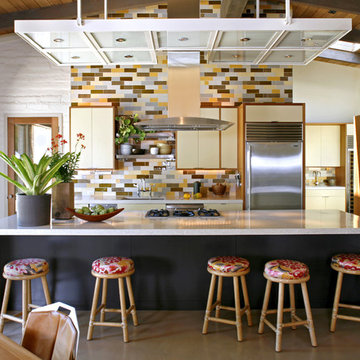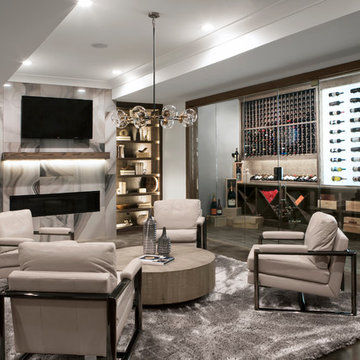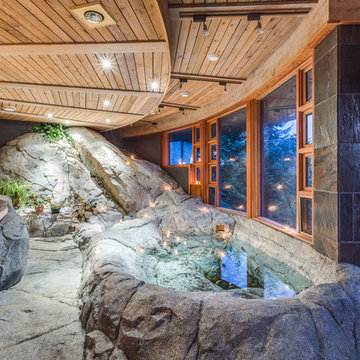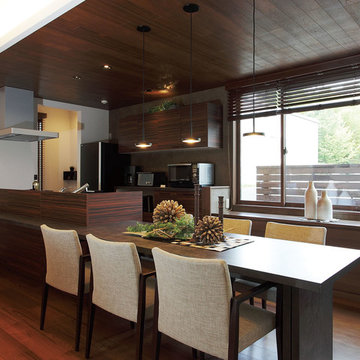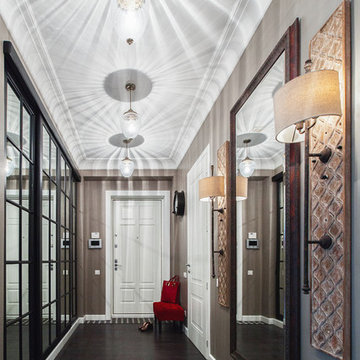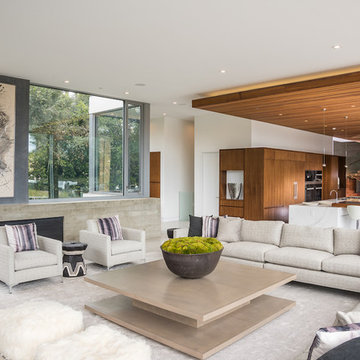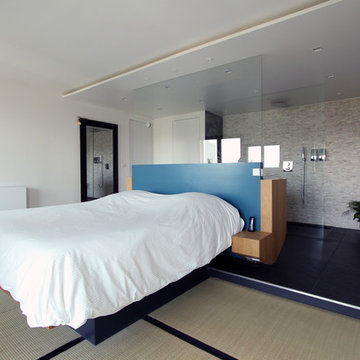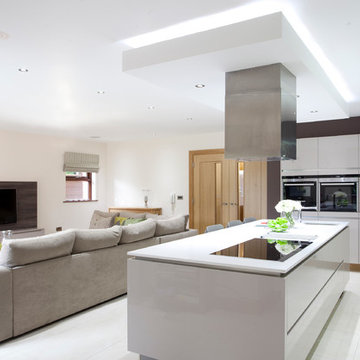Drop Ceiling Designs & Ideas
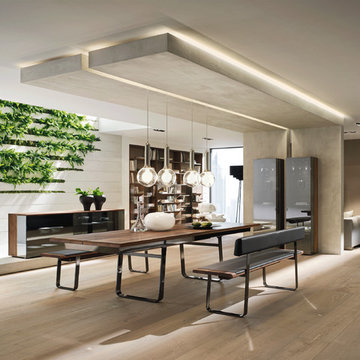
The Nox is the definition of contemporary luxury. Solid Walnut with chrome sliders and built in extendable leaves that open simply and smoothly to extend your table by an extra 120cm. The leather upholstered bench is the perfect entertaining solution. The glass sideboard with palladium glass completes the look.
Find the right local pro for your project
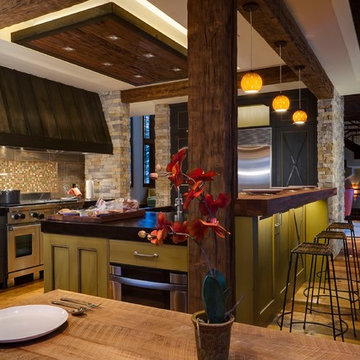
This home in Beaver Creek Colorado was captured by Jay Goodrich, who did an excellent job of capturing the lighting as it appears in the space. This exhibits floating ceilings, under counter lighting, cove lighting into the family room and square pinholes in the dropped wood ceiling. Decorative pendants round out the design by providing a decorative accent to the kitchen.
Architect: Julie Spinnato, Studio Spinnato http://juliespinnato.com/
Builder: Jeff Cohen, Cohen Construction
Interior Designer: Lyon Design Group http://www.interiordesigncolorado.net/
Photographer: http://www.jaygoodrich.com/
Key Words: Kitchen Lighting, Modern Kitchen Lighting, Contemporary kitchen lighting, lighting, lighting designer, lighting design, modern kitchen, contemporary kitchen, modern kitchen, contemporary kitchen, modern kitchen, contemporary kitchen, kitchen lighting, kitchen lighting, kitchen lighting, kitchen, kitchen lighting, modern kitchen, modern kitchen lighting, lighting for kitchens, lighting for kitchen, undercounter lighting, decorative pendant lighting, decorative pendants, pendant lighting
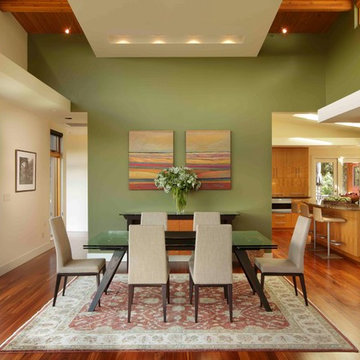
Built from the ground up on 80 acres outside Dallas, Oregon, this new modern ranch house is a balanced blend of natural and industrial elements. The custom home beautifully combines various materials, unique lines and angles, and attractive finishes throughout. The property owners wanted to create a living space with a strong indoor-outdoor connection. We integrated built-in sky lights, floor-to-ceiling windows and vaulted ceilings to attract ample, natural lighting. The master bathroom is spacious and features an open shower room with soaking tub and natural pebble tiling. There is custom-built cabinetry throughout the home, including extensive closet space, library shelving, and floating side tables in the master bedroom. The home flows easily from one room to the next and features a covered walkway between the garage and house. One of our favorite features in the home is the two-sided fireplace – one side facing the living room and the other facing the outdoor space. In addition to the fireplace, the homeowners can enjoy an outdoor living space including a seating area, in-ground fire pit and soaking tub.
Drop Ceiling Designs & Ideas
13



















