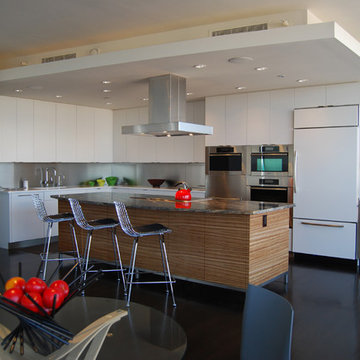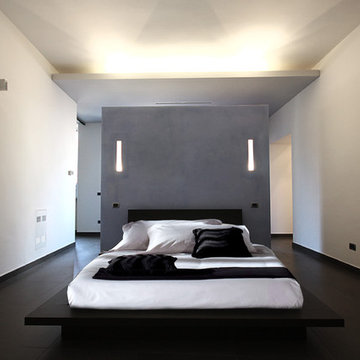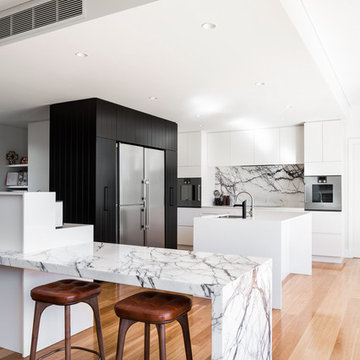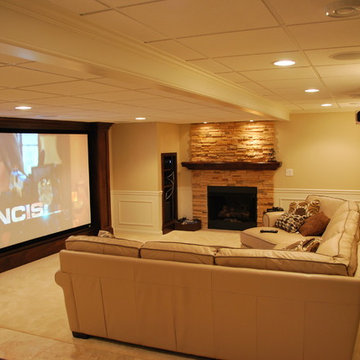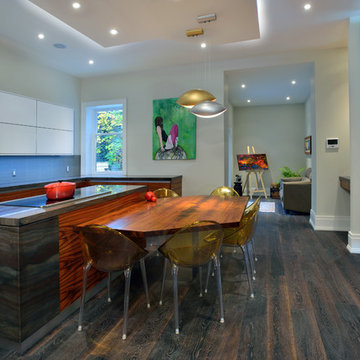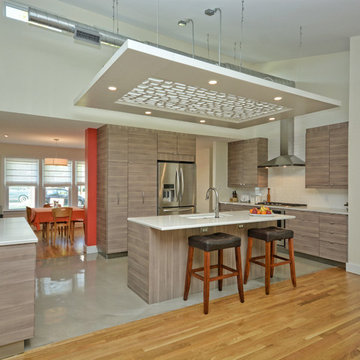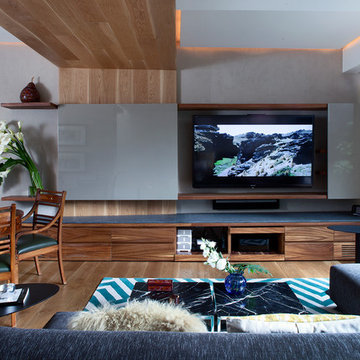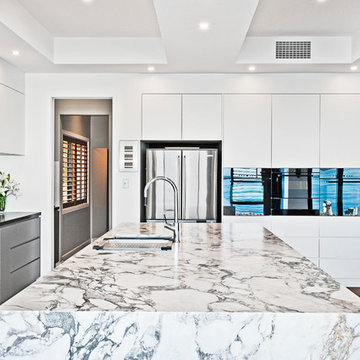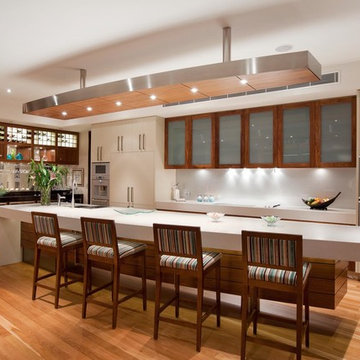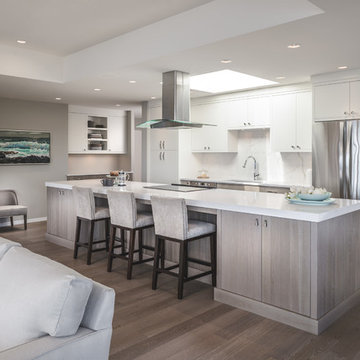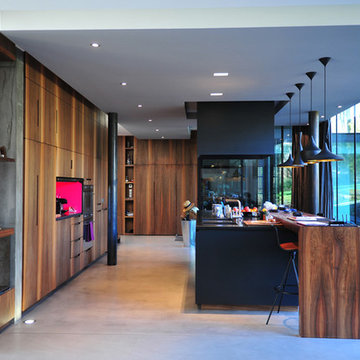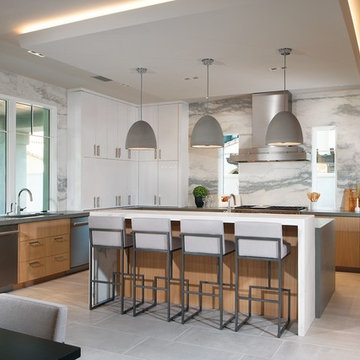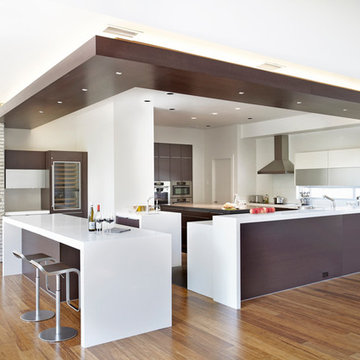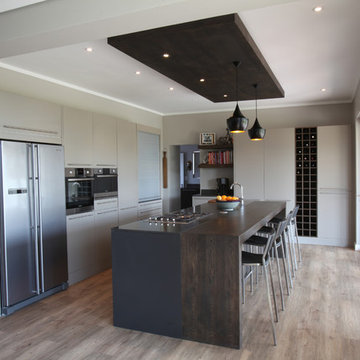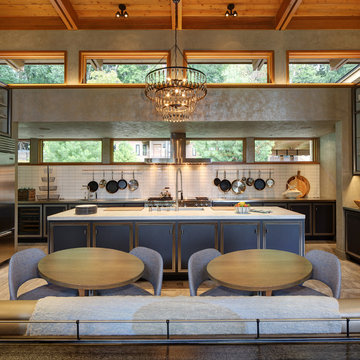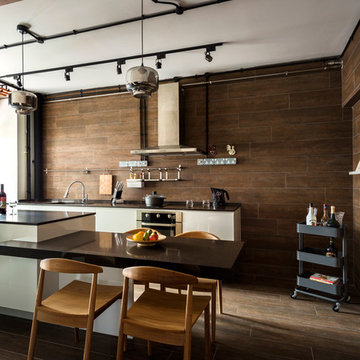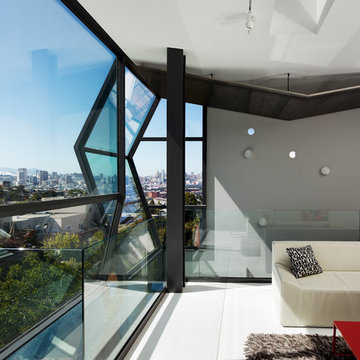Drop Ceiling Designs & Ideas
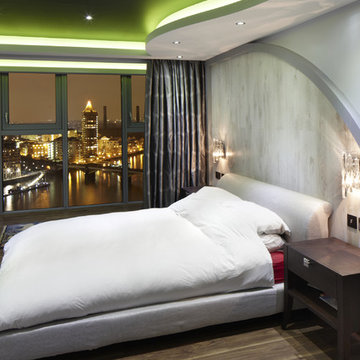
The design reveals previously unseen panoramic views of London’s famous skyline and increases the usable floor space and value by reconfiguring access arrangements. The resulting accommodation is divided into 4 suites, with separate bedrooms, bathrooms, walk-in wardrobes and changing spaces, study areas and children’s play space. There is also family kitchen and a large central hub space which is arranged to host both social gatherings of family and friend and more intimate family moments.
Find the right local pro for your project
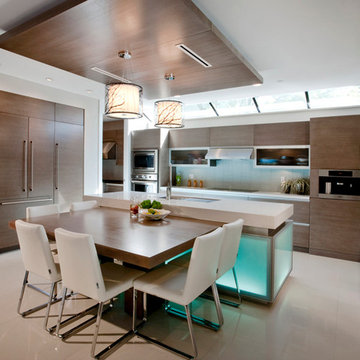
The open kitchen with floating ceiling feature leaves plenty of room for family meals.
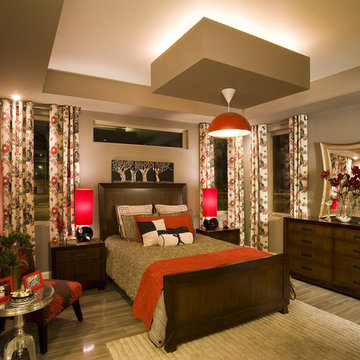
master Bedroom features the hot new influence of layered warm greys and inspirational Reds
Drop Ceiling Designs & Ideas
16



















