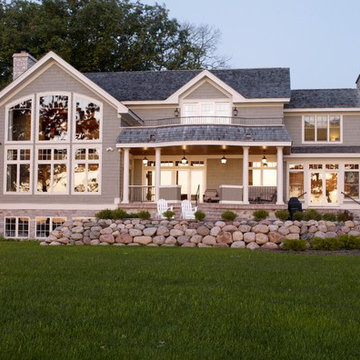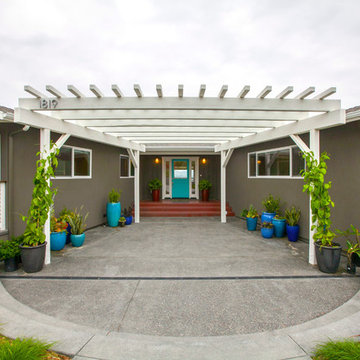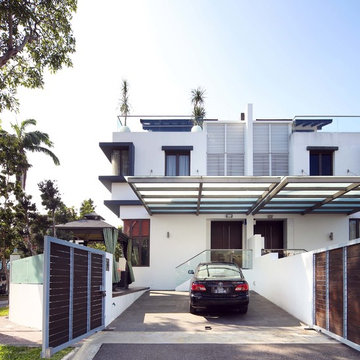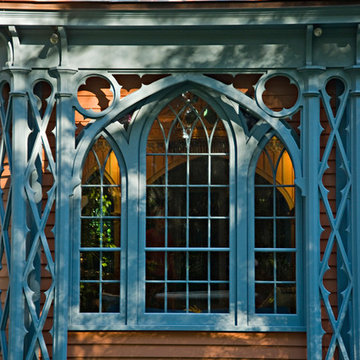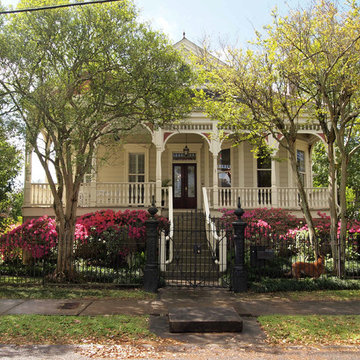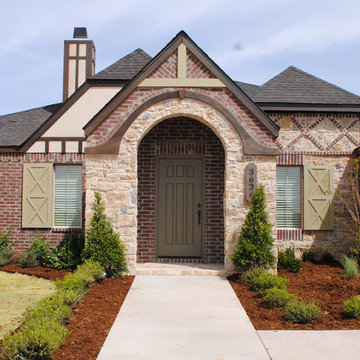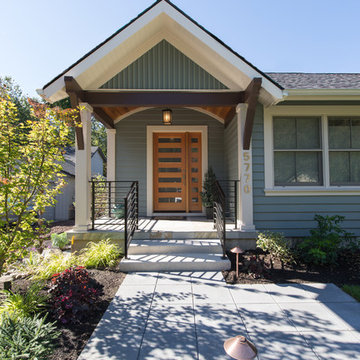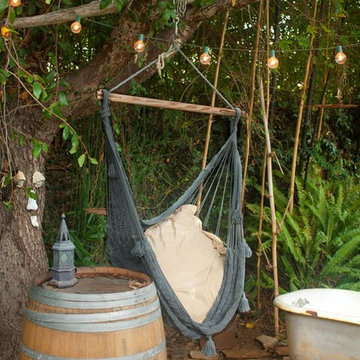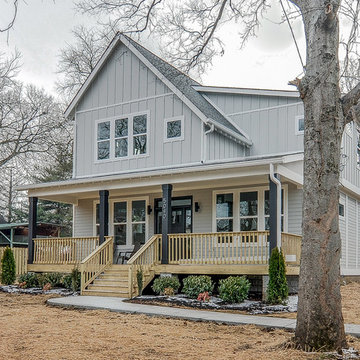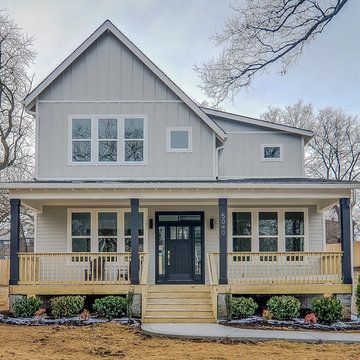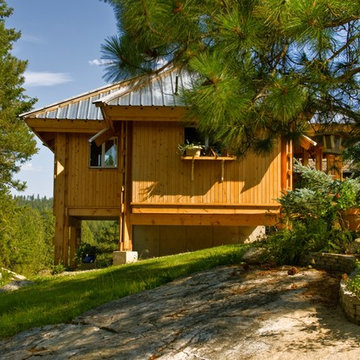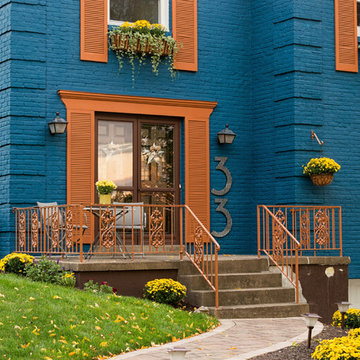13,480 Eclectic Exterior Design Photos
Sort by:Popular Today
101 - 120 of 13,480 photos
Item 1 of 2
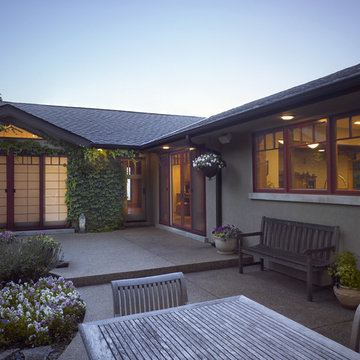
The exterior is simple and straight in form while rich in detail. The "red" window frames are the "lipstick" to the muted stucco's complexion. The "L" shape of the overall plan forms a exterior patio and garden space that can be accessed from the kitchen, great room and master bedroom to ensure a carefree and "bare foot" life style.
This home was featured on the CBS News Sunday Morning annual design program in the summer of 2010. This show included an interview with Sarah Susanka describing how this home incorporated ideas from her best selling book, "The Not So Big House." The CBS News Sunday Morning program featuring this home can be seen at http://tinyurl.com/38lumme
Visit http://tinyurl.com/3hdtrky to see more photos including some before pictures of this home.
Photography by Tony May
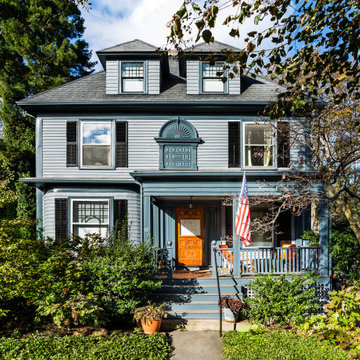
View of the restored front of this 19th century American Foursquare home, complete with shutters, medalion, paneled wood door, and generous front porch.
Find the right local pro for your project

Nestled in the mountains at Lake Nantahala in western North Carolina, this secluded mountain retreat was designed for a couple and their two grown children.
The house is dramatically perched on an extreme grade drop-off with breathtaking mountain and lake views to the south. To maximize these views, the primary living quarters is located on the second floor; entry and guest suites are tucked on the ground floor. A grand entry stair welcomes you with an indigenous clad stone wall in homage to the natural rock face.
The hallmark of the design is the Great Room showcasing high cathedral ceilings and exposed reclaimed wood trusses. Grand views to the south are maximized through the use of oversized picture windows. Views to the north feature an outdoor terrace with fire pit, which gently embraced the rock face of the mountainside.
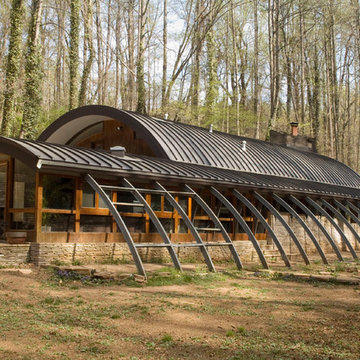
The Robert Daniel House is a historic home located in Knoxville, Tennessee and was designed in 1948-1949 by James W. Fitzgibbon, and constructed by George W. Qualls. The structure was incredibly ahead of its time for its “green” aspects including a radiant floor heating system that ran copper piping under the marble floor and geothermal heating and cooling created by the constant 55 degree temperature of the home in winter and summer because it is built into the hillside.
Photo credit: Michael Sexton
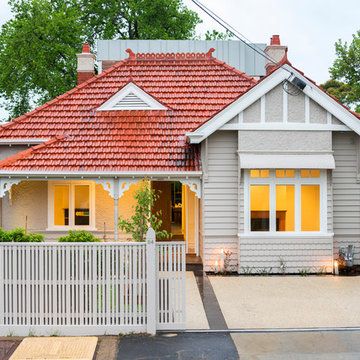
The rejuvenated front facade of the existing part of the house. A hint of the extension can be seen behind with the titanium zinc cladding visible above the existing roof line.
Photography by Rachel Lewis.
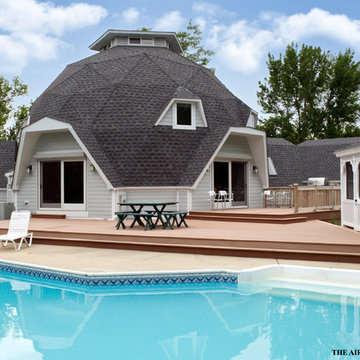
This unique dome shaped home uses its modern design to be both incredibly functional and a true showpiece.
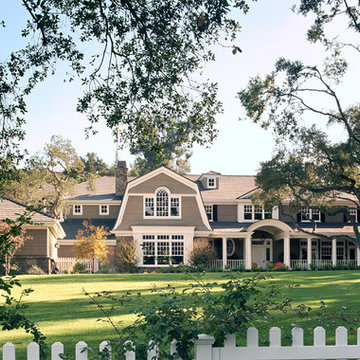
Photography by David Phelps Photography.
A custom designed traditional home in La Canada, California. A 9,000 square foot home with every accommodation for an active large family with no loss of intimacy or comfort.
Interior Design by Tommy Chambers
Architect William Murray of Chambers and Murray, Inc.
Builder John Finton of Finton Associates, Inc.
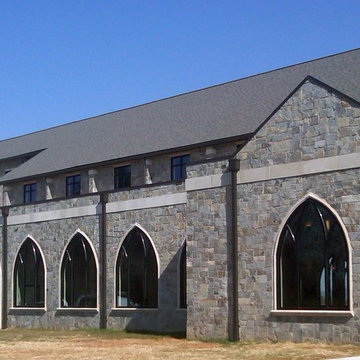
This awe-inspiring building is made with Queen Creek natural thin stone veneer from the Quarry Mill. Queen Creek natural thin stone veneer’s gold and grey tones in combination with its various textures make this stone a great choice for all projects.
13,480 Eclectic Exterior Design Photos
6
