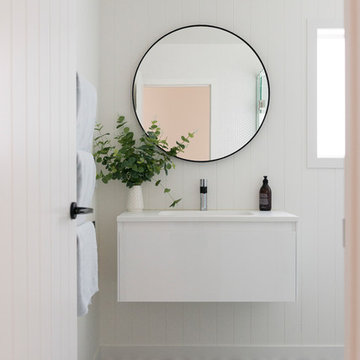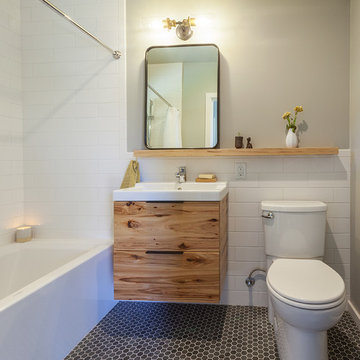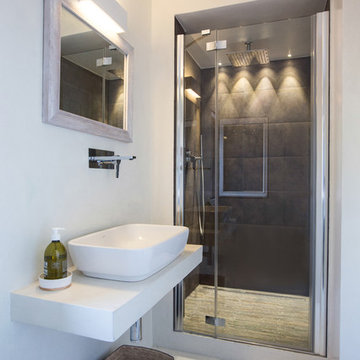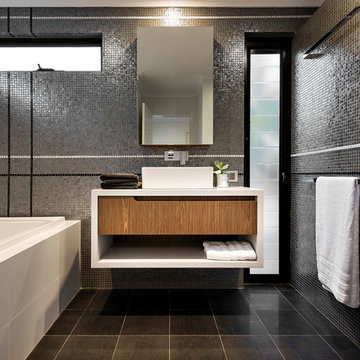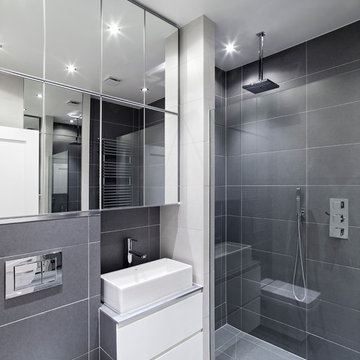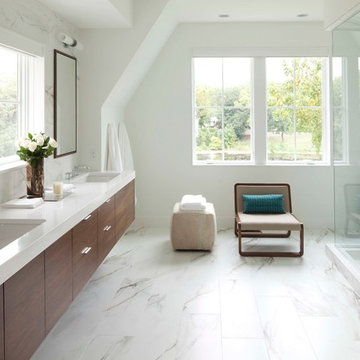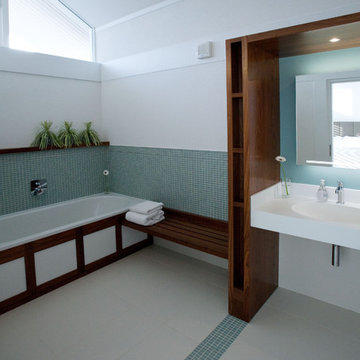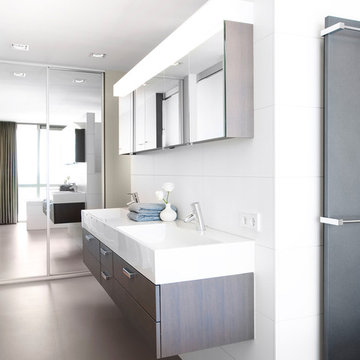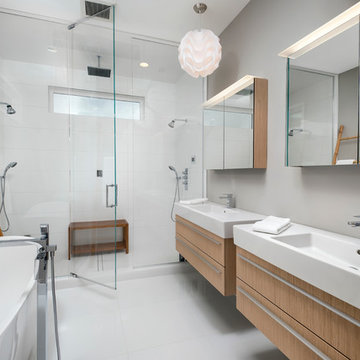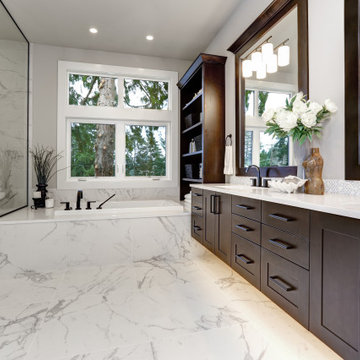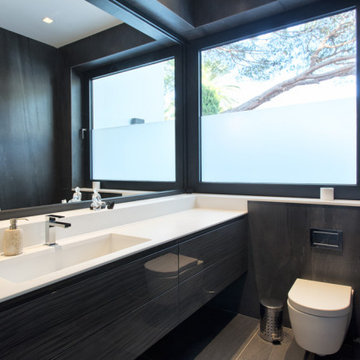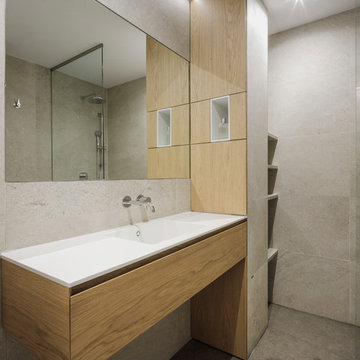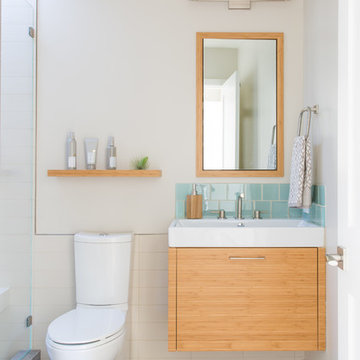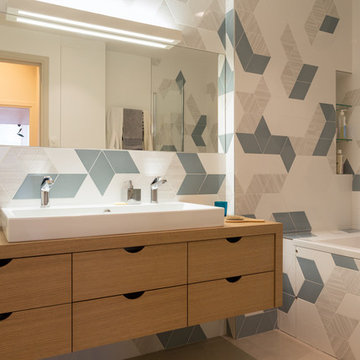Floating Vanity Designs & Ideas
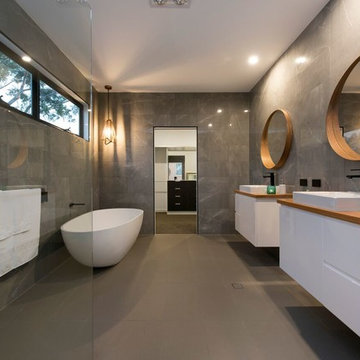
Conceptual design & copyright by ZieglerBuild
Design development & documentation by Urban Design Solutions
Find the right local pro for your project
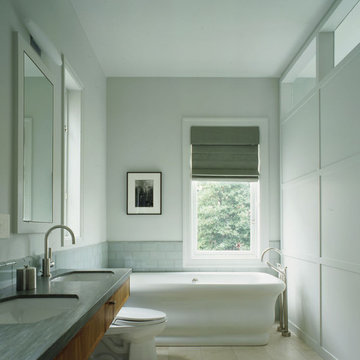
Renovation and addition to 1907 historic home including new kitchen, family room, master bedroom suite and top level attic conversion to living space. Scope of work also included a new foundation, wine cellar and garage. The architecture remained true to the original intent of the home while integrating modern detailing and design.
Photos: Matthew Millman
Architect: Schwartz and Architecture
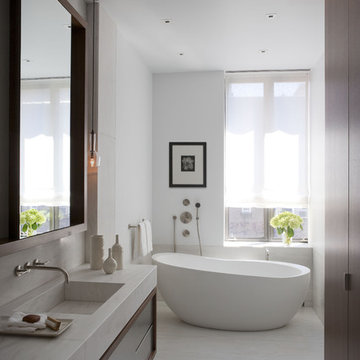
Originally designed by Delano and Aldrich in 1917, this building served as carriage house to the William and Dorothy Straight mansion several blocks away on the Upper East Side of New York. With practically no original detail, this relatively humble structure was reconfigured into something more befitting the client’s needs. To convert it for a single family, interior floor plates are carved away to form two elegant double height spaces. The front façade is modified to express the grandness of the new interior. A beautiful new rear garden is formed by the demolition of an overbuilt addition. The entire rear façade was removed and replaced. A full floor was added to the roof, and a newly configured stair core incorporated an elevator.
Architecture: DHD
Interior Designer: Eve Robinson Associates
Photography by Peter Margonelli
http://petermargonelli.com
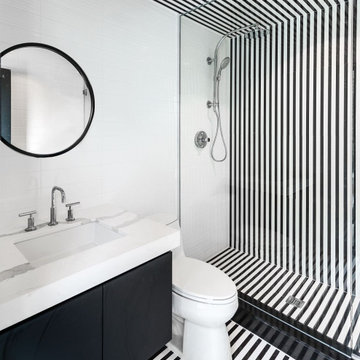
Frankfranco Architect’s was commissioned to design a cabana as part of a landscape master plan. The clients, who play host to many summer gatherings, wanted a sophisticated space that complimented their newly renovated home, yet suited their casual lifestyle. Key features of the Cabana include a 11’ long fireplace with a floating chimney, natural cedar soffits, folding glass walls, and Shou Sugi Ban siding. The Shou Sugi Ban siding, a traditional Japanese method of wood preservation, was hand torched by experienced tradesmen on site. The interior of the Cabana features playful tile work to appeal to the families four youngest members. The strong horizontal lines and non-traditional building materials, reminiscent of 1950’s architecture, alongside the piano-key inspired tile in the bathroom, led to the project title; [Frank] Sinatra Cabana.
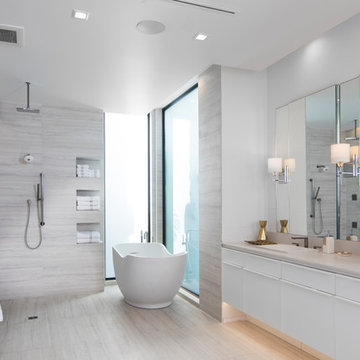
This Palm Springs inspired, one story, 8,245 sq. ft. modernist “party pad” merges golf and Rat Pack glamour. The net-zero home provides resort-style living and overlooks fairways and water views. The front elevation of this mid-century, sprawling ranch showcases a patterned screen that provides transparency and privacy. The design element of the screen reappears throughout the home in a manner similar to Frank Lloyd Wright’s use of design patterns throughout his homes. The home boasts a HERS index of zero. A 17.1 kW Photovoltaic and Tesla Powerwall system provides approximately 100% of the electrical energy needs.
A Grand ARDA for Custom Home Design goes to
Phil Kean Design Group
Designer: Phil Kean Design Group
From: Winter Park, Florida
Floating Vanity Designs & Ideas
86




















