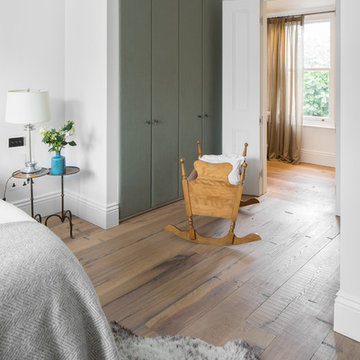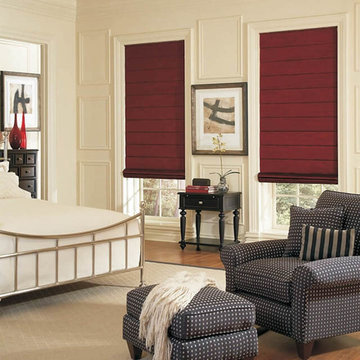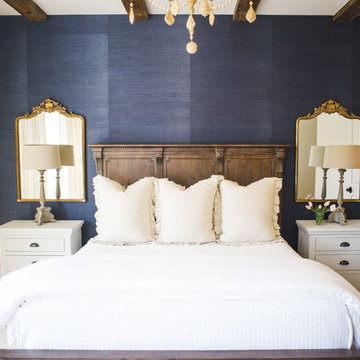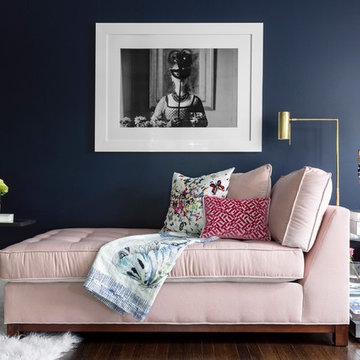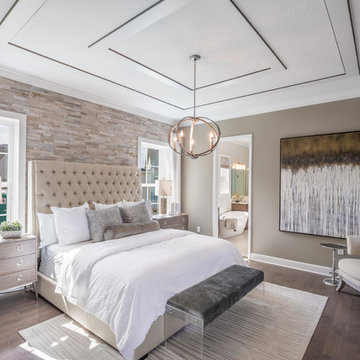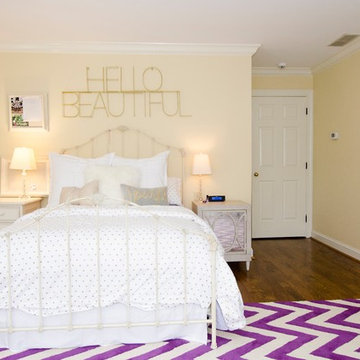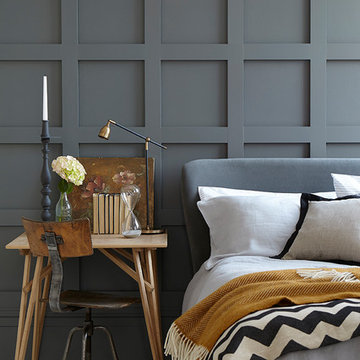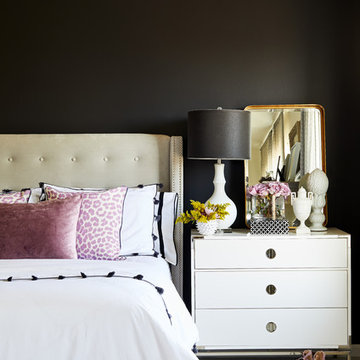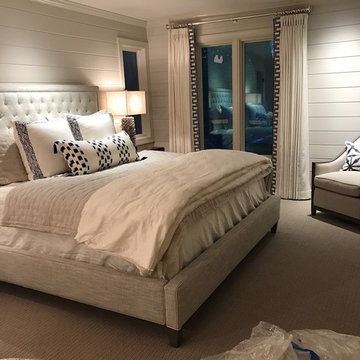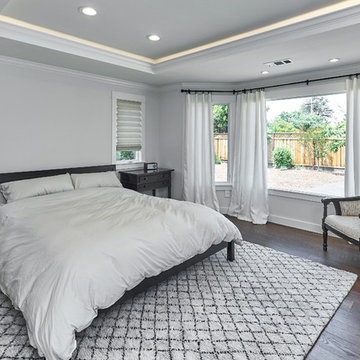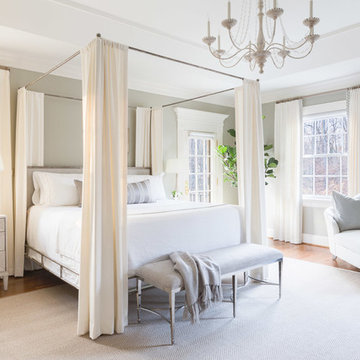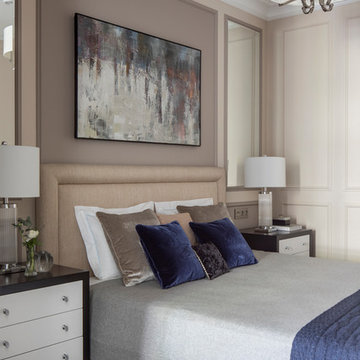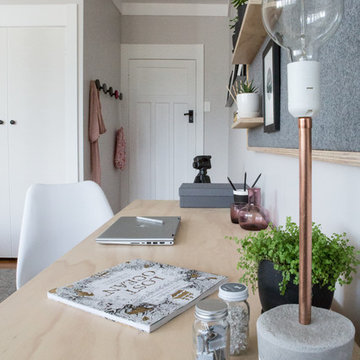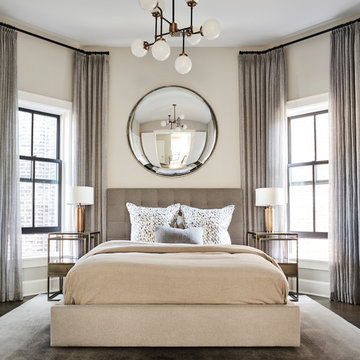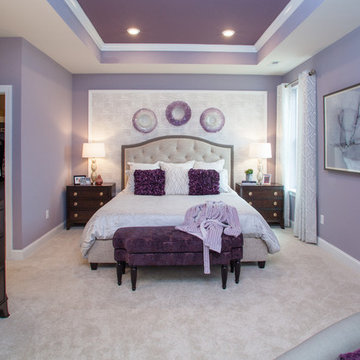174,702 Fusion Bedroom Design Photos
Sort by:Popular Today
781 - 800 of 174,702 photos
Item 1 of 2
Find the right local pro for your project
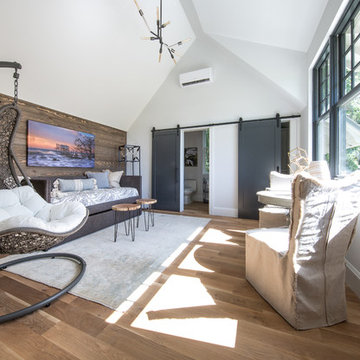
The carriage house has as much design as the rest of this amazing property. From the sliding barn door to the Cypress shiplap accent wall to the hammock style chair, there are so many special details. We particularly love the canvas photograph of "Little Blue," one of Hunting Island's last cottages, recently torn down after suffering damage from Hurricane Matthew.
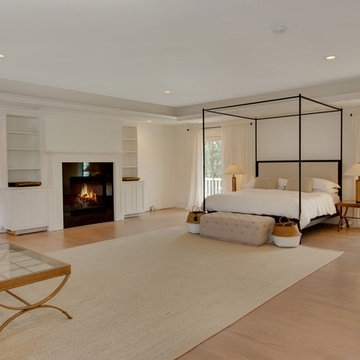
The master bedroom of this updated 1940's Custom Cape Ranch features Custom Millwork built-in shelves and mantle that surrounds a black tile fireplace. The room is clean and white with light hardwood floors and a tray ceiling. Large French doors bring plenty of natural light into the space and lead out to a balcony.
Architect: T.J. Costello - Hierarchy Architecture + Design, PLLC
Interior Designer: Helena Clunies-Ross
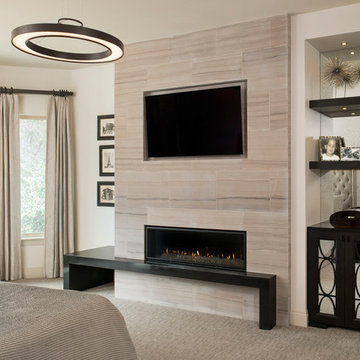
Athen gray limestone fireplace facade with linear gas fireplace. Custom built-ins with floating shelves accented with antique French mirrors. This is new development to the bedroom, originally the wall was originally a flat plane.
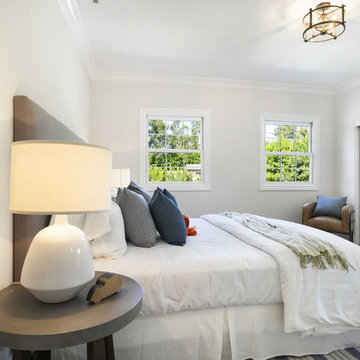
This home was fully remodeled with a cape cod feel including the interior, exterior, driveway, backyard and pool. We added beautiful moulding and wainscoting throughout and finished the home with chrome and black finishes. Our floor plan design opened up a ton of space in the master en suite for a stunning bath/shower combo, entryway, kitchen, and laundry room. We also converted the pool shed to a billiard room and wet bar.
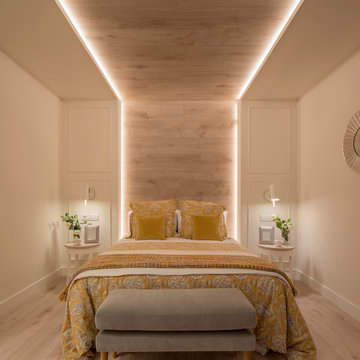
Proyecto de decoración, dirección y ejecución de obra: Sube Interiorismo www.subeinteriorismo.com
Fotografía Erlantz Biderbost
174,702 Fusion Bedroom Design Photos
40
