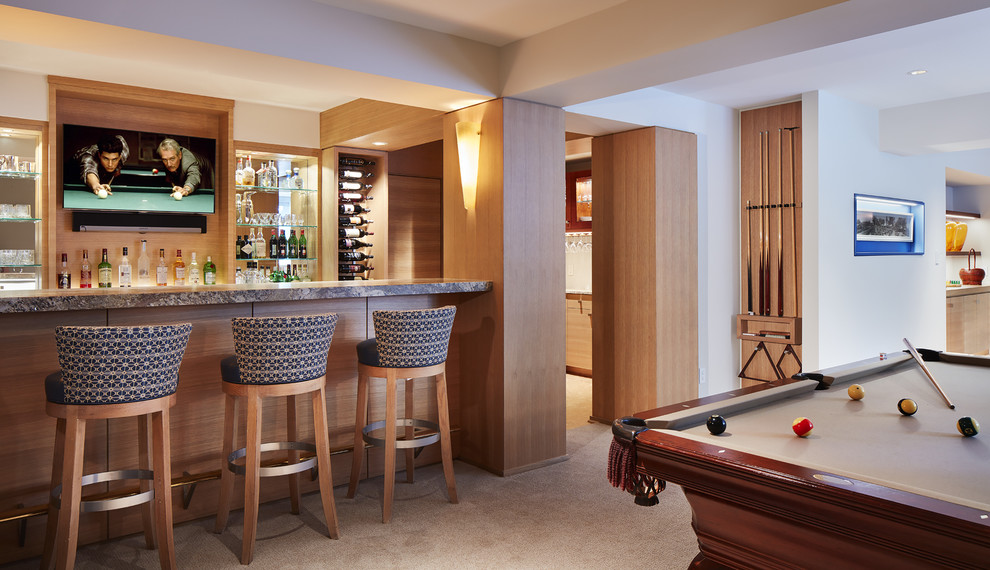
Generation Point
The home was basically torn down to the studs with the exterior walls and floor joists remaining. The previous structure only had a second level on the front side of the home, so the team lowered the previously 12 foot ceilings in the living room to accommodate a full second level making room for a master suite, a sleeping porch, an elevator and a second level laundry room leaving the lower level bedrooms for the kids in the family.
