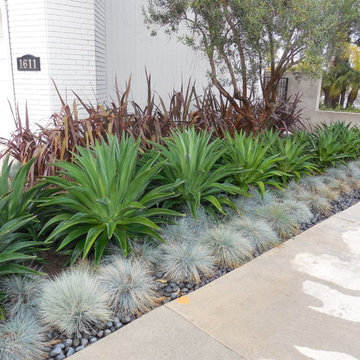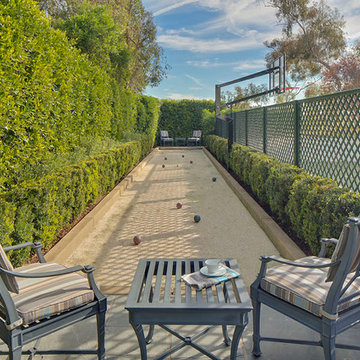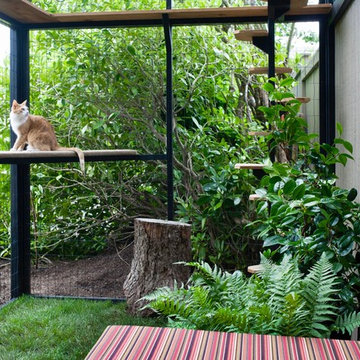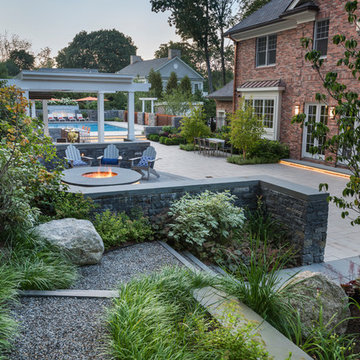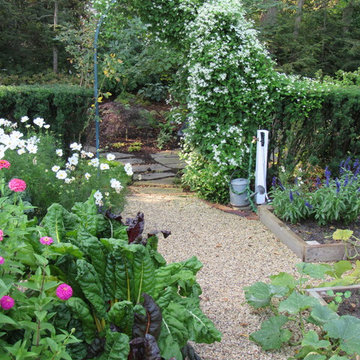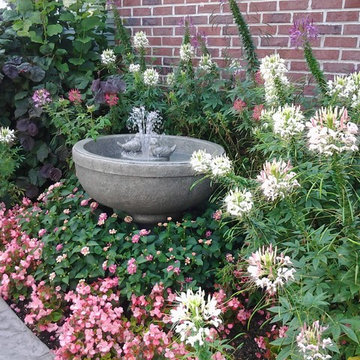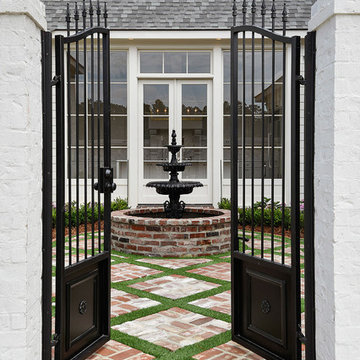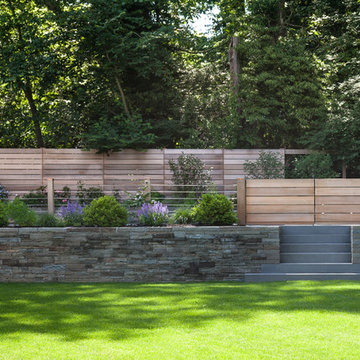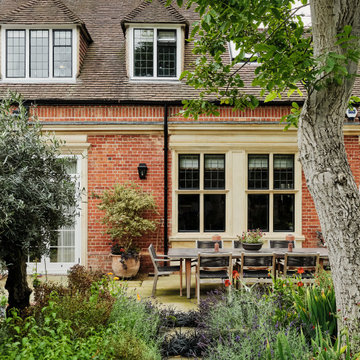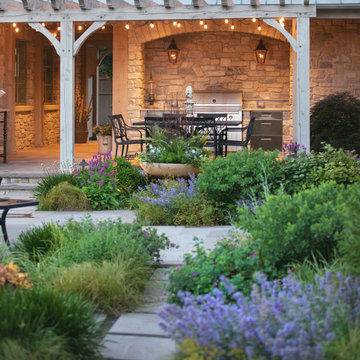35,803 Fusion Garden Design Photos
Sort by:Popular Today
1 - 20 of 35,803 photos
Item 1 of 2

The design for this residence combines contemporary and traditional styles, and includes stairs and a curving drive to provide a warm welcome to the home. A comfortable bluestone terrace and patio provide elegant outdoor entertaining spaces. Photo by Greg Premru.

Traditional Style Fire Feature - the Prescott Fire Pit - using Techo-Bloc's Prescott wall & Piedimonte cap.
Find the right local pro for your project
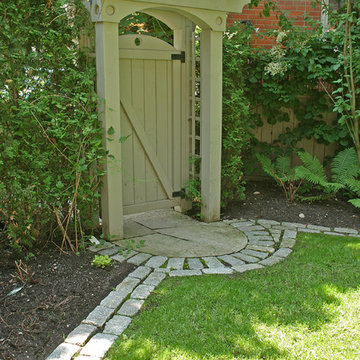
Cedar gate with arbour entrance to the backyard. Flagstone landing with cobblestone border.
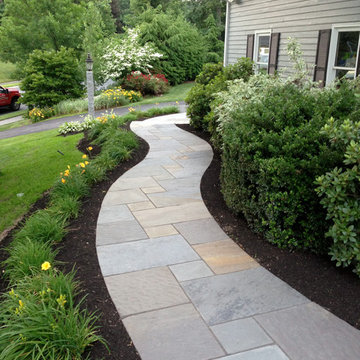
Note how we always have large bluestone pieces at the edge because we lay out the pattern with AutoCAD. There are two more granite steps at the driveway. See the granite lamp post.
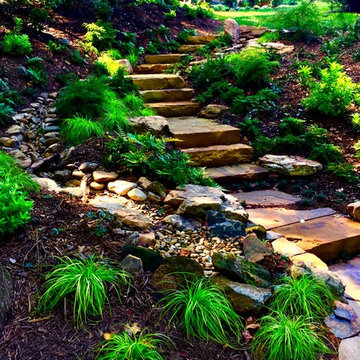
The planting scheme softens all the stone work and fits the naturalistic theme of the garden. Photo by Jay Sifford.
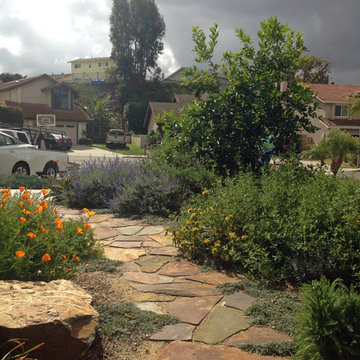
Flagstone pathway flanked by california poppies, other low water plantings, and a lime tree on the right side of the path.
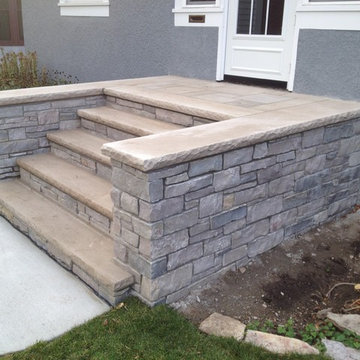
Front Concrete landscape steps along with stone entryway steps with modified buttresses. By English Stone
35,803 Fusion Garden Design Photos
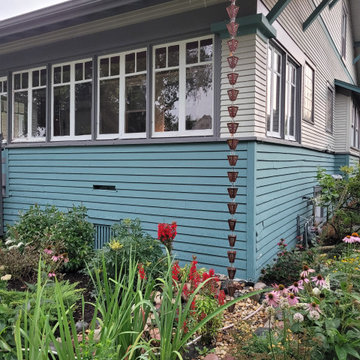
Helping to manage water runoff from a large roof into a small front yard! Twig designed this beautiful rain garden.
1

