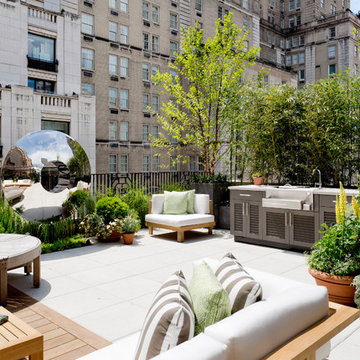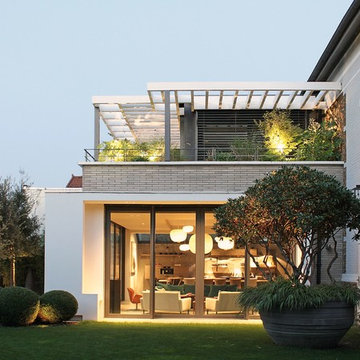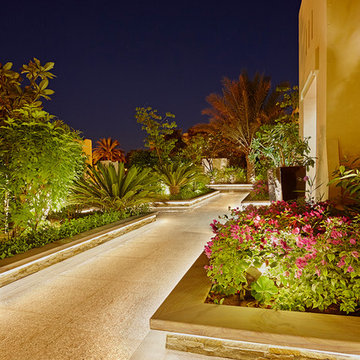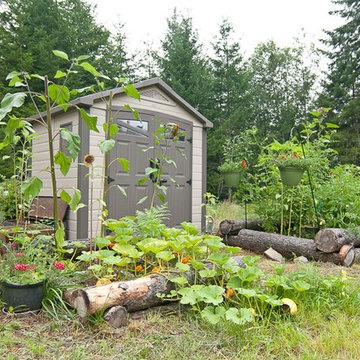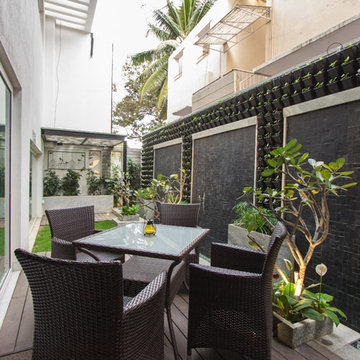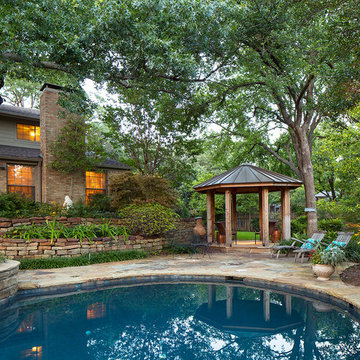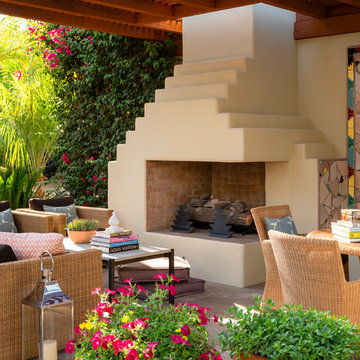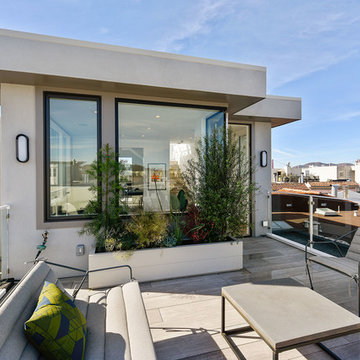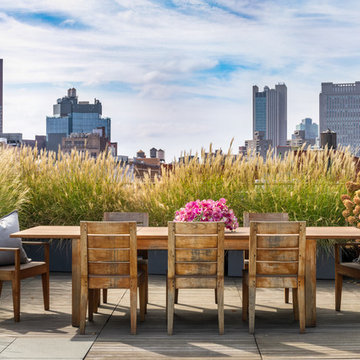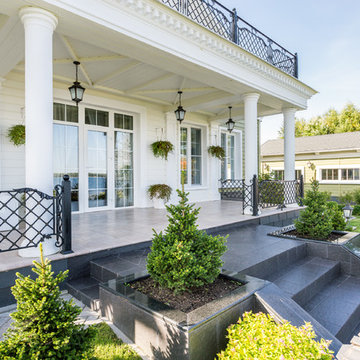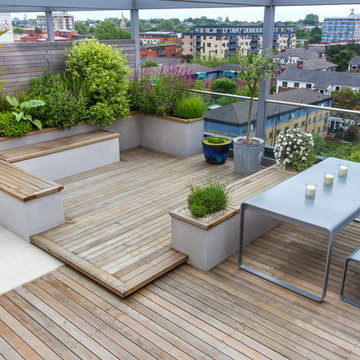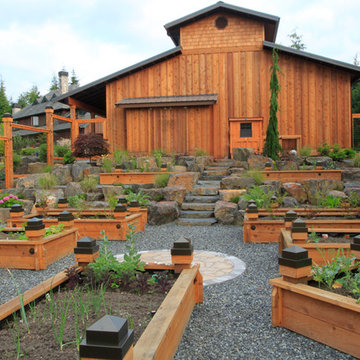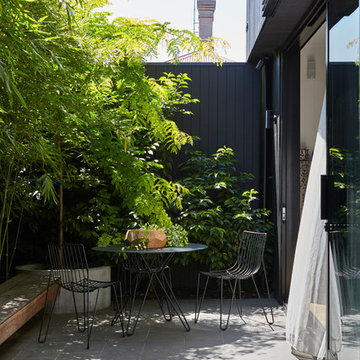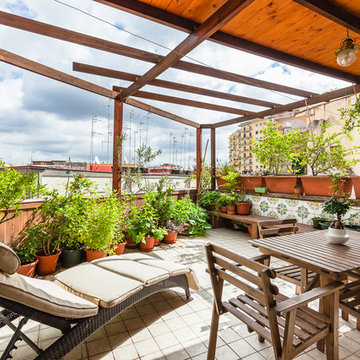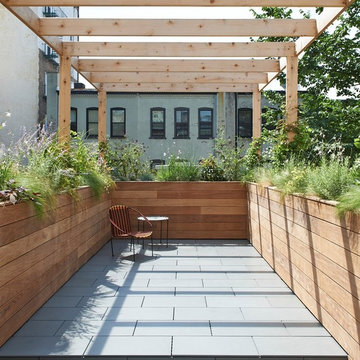221 Home Design Photos
Find the right local pro for your project
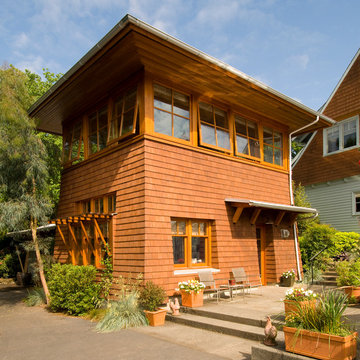
The conversation with our clients began with their request to replace an office and storage shed at their urban nursery. In short time the project grew to include an equipment storage area, ground floor office and a retreat on the second floor. This elevated sitting area captures breezes and provides views to adjacent greenhouses and nursery yards. The wood stove from the original shed heats the ground floor office. An open Rumford fireplace warms the upper sitting area. The exterior materials are cedar and galvanized roofing. Interior materials include douglas fir, stone, raw steel and concrete.
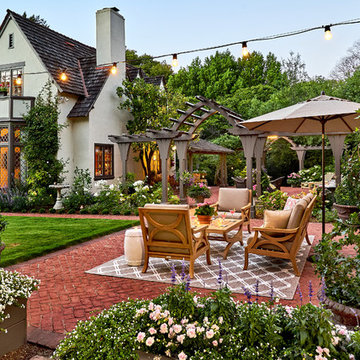
My arbor as an architectural feature in an award-winning landscape by Catherine Smith Designs. The online link is: https://www.hgtv.com/design/packages/hgtv-ultimate-outdoor-awards/2018/peoples-pick-winners.
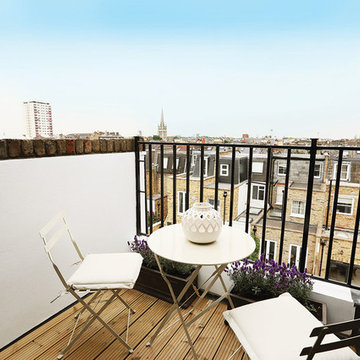
Top floor terrace with views of London skyline towards Canary Wharf and Crystal Palace
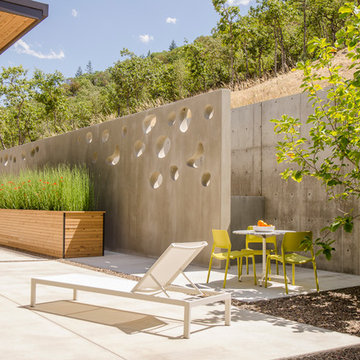
This LEED-H Platinum-certified custom luxury home in Oregon demonstrates an exceptional commitment to excellence. Designed by Green Hammer architect Jan Fillinger, the Fineline House was designed and built with unprecedented precision — from the interior finishes to the state-of-the-art lighting, ventilation, and built-in home energy-monitoring systems. It utilizes Passivhaus detailing and 100% of the lumber used for the structure and framing of the project was Forest Stewardship Council® (FSC)-certified.
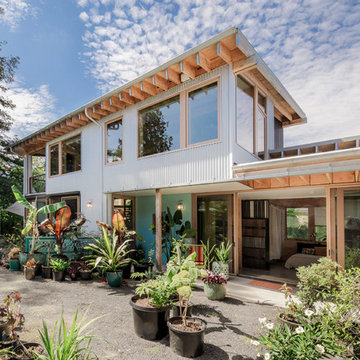
Conceived more similar to a loft type space rather than a traditional single family home, the homeowner was seeking to challenge a normal arrangement of rooms in favor of spaces that are dynamic in all 3 dimensions, interact with the yard, and capture the movement of light and air.
As an artist that explores the beauty of natural objects and scenes, she tasked us with creating a building that was not precious - one that explores the essence of its raw building materials and is not afraid of expressing them as finished.
We designed opportunities for kinetic fixtures, many built by the homeowner, to allow flexibility and movement.
The result is a building that compliments the casual artistic lifestyle of the occupant as part home, part work space, part gallery. The spaces are interactive, contemplative, and fun.
More details to come.
credits:
design: Matthew O. Daby - m.o.daby design /
construction: Cellar Ridge Construction /
structural engineer: Darla Wall - Willamette Building Solutions /
photography: Erin Riddle - KLIK Concepts
221 Home Design Photos
5



















