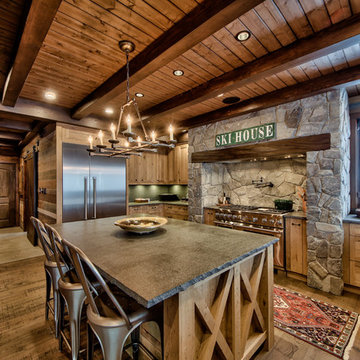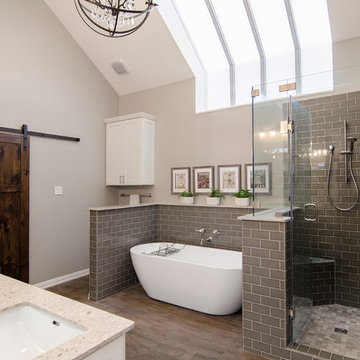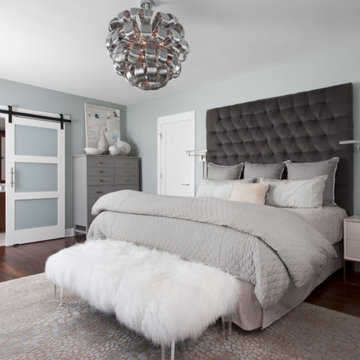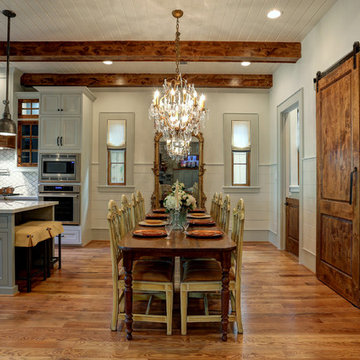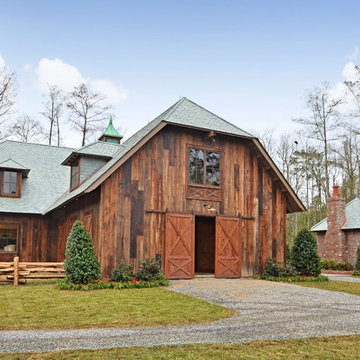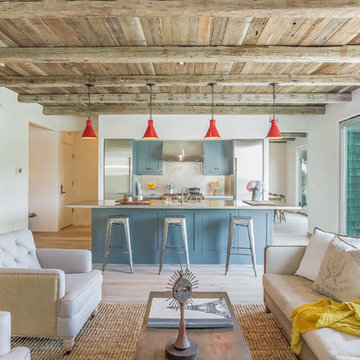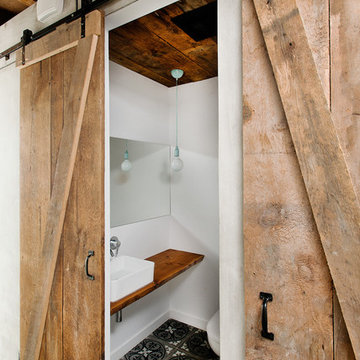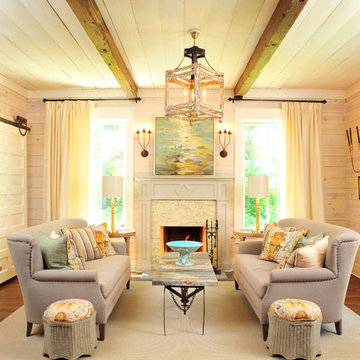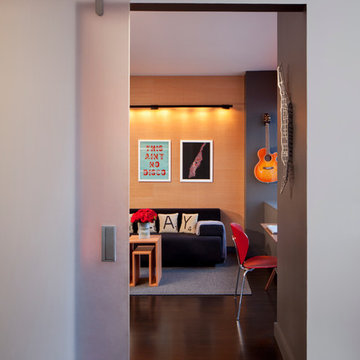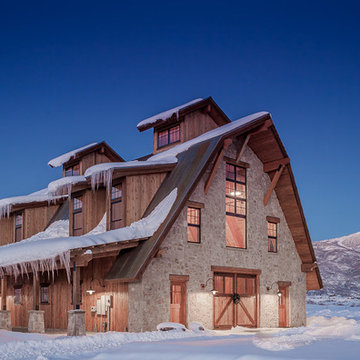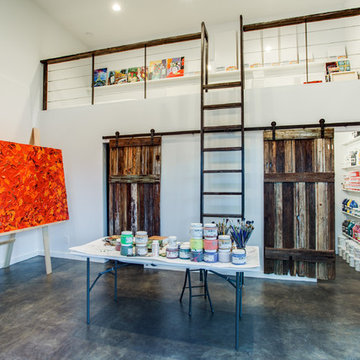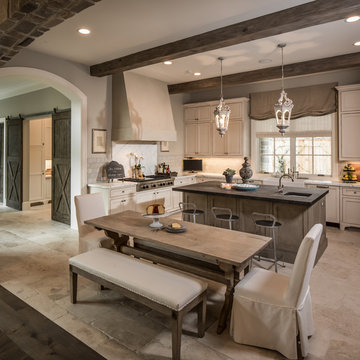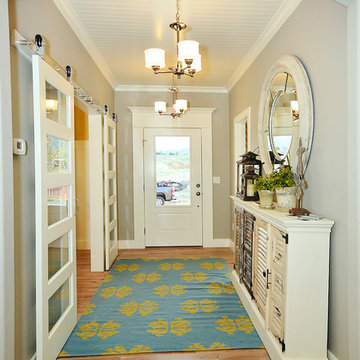1,496 Home Design Photos

The Johnson-Thompson House, built c. 1750, has the distinct title as being the oldest structure in Winchester. Many alterations were made over the years to keep up with the times, but most recently it had the great fortune to get just the right family who appreciated and capitalized on its legacy. From the newly installed pine floors with cut, hand driven nails to the authentic rustic plaster walls, to the original timber frame, this 300 year old Georgian farmhouse is a masterpiece of old and new. Together with the homeowners and Cummings Architects, Windhill Builders embarked on a journey to salvage all of the best from this home and recreate what had been lost over time. To celebrate its history and the stories within, rooms and details were preserved where possible, woodwork and paint colors painstakingly matched and blended; the hall and parlor refurbished; the three run open string staircase lovingly restored; and details like an authentic front door with period hinges masterfully created. To accommodate its modern day family an addition was constructed to house a brand new, farmhouse style kitchen with an oversized island topped with reclaimed oak and a unique backsplash fashioned out of brick that was sourced from the home itself. Bathrooms were added and upgraded, including a spa-like retreat in the master bath, but include features like a claw foot tub, a niche with exposed brick and a magnificent barn door, as nods to the past. This renovation is one for the history books!
Eric Roth
Find the right local pro for your project
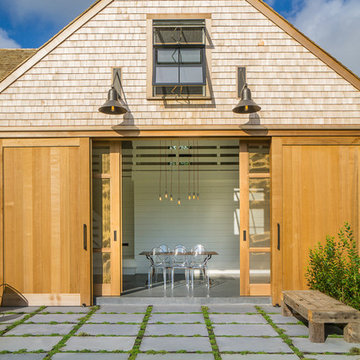
This traditional Cape Cod barn is a pool house with changing rooms and a half bath. The pool filtration and mechanical devices are hidden from view behind the barn. The location of the pool filtration system is behind the building to reduce noise. The building contains a garage and a storage area for pool supplies. The dining area has a poured concrete floor. Creeping thyme grows between the stones. Sliding barn doors have copper screens and open on to the pool and backyard of this Summer Home.
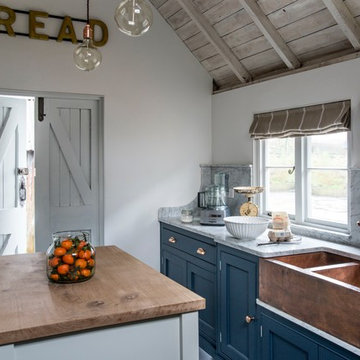
Charterhouse No.4 Kitchen Cupboards. Alderman No.60 Kitchen Table. Bond Street No.219 Kitchen Cabinets Kitchen by Middleton Bespoke Interiors.
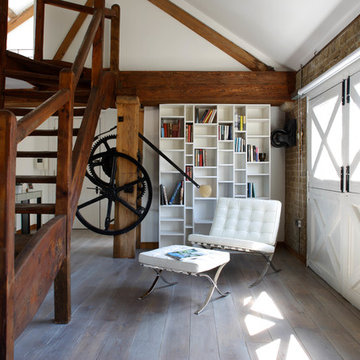
RDA were involved in a renovation of an existing warehouse. This involved a total new fit out from a shell in a conservation area in Bermondsey, London. The client wanted to preserve the heritage and wellbeing of the original building whilst requiring a 3 bedroom flat.
Photo by Rob Parrish
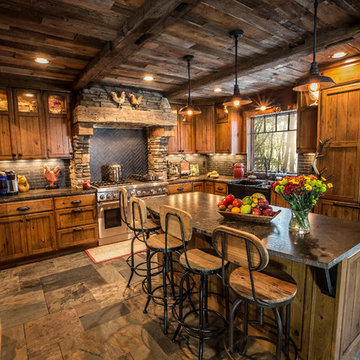
Completely custom reclaimed timber & stone veneer hood surrounding Thermador 48" professional range and hood insert. Custom distressed rustic cherry cabinetry and honed granite counter tops. Herringbone tile back splash. Reclaimed lumber ceiling and sliding barn door.
Photo by: Tom Martineau (Martineau Design)
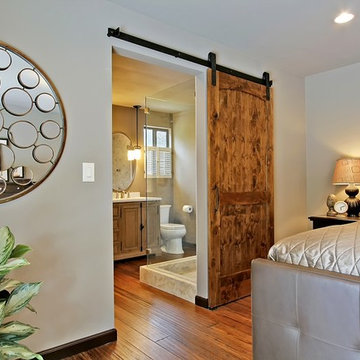
Barn Door Hardware with a Strong Industrial Make.
A true rustic style, the Industrial hanger is characterized by its metal hanger strap that loops completely over the top of the wheel leaving the sides of the wheel visible as it rolls along the track. A substantial looking roller strap with a straight bottom edge and unique industrial look, this roller hanger is one of best sellers. This hanger mounts to the face of the door.
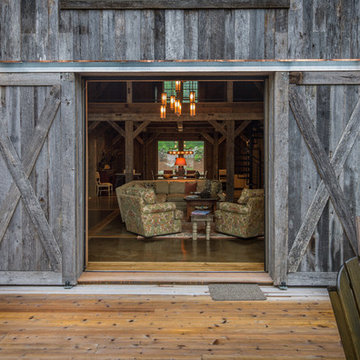
Architect: RMT Architects
General Contractor :Ronnie D. Waller Construction, Inc.
Photography: Eric Morley Photography
1,496 Home Design Photos
11



















