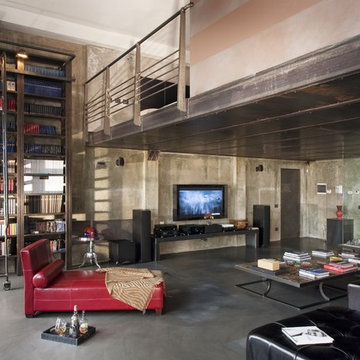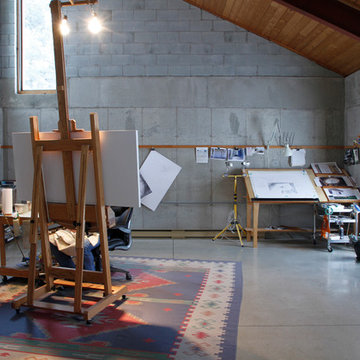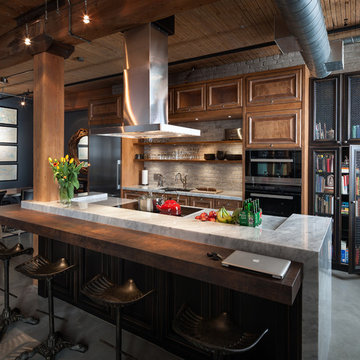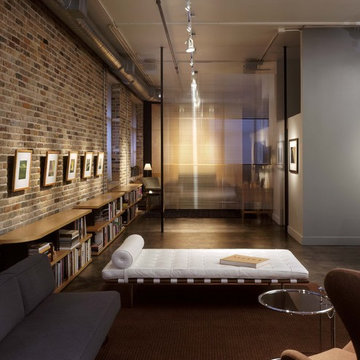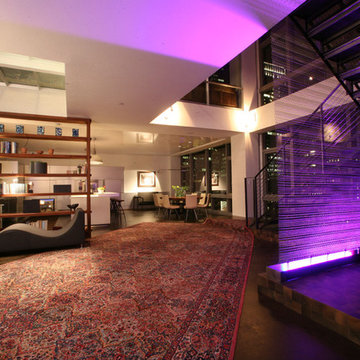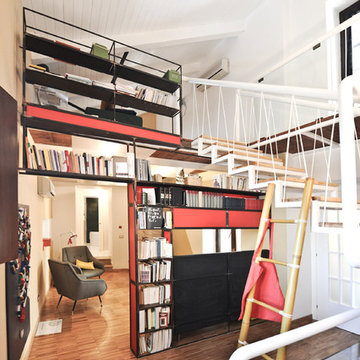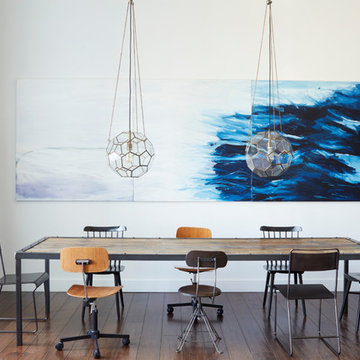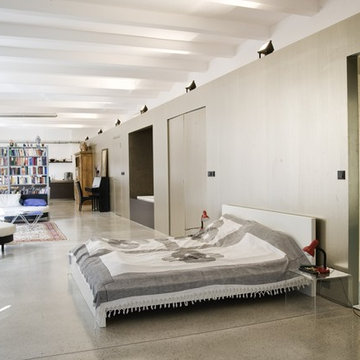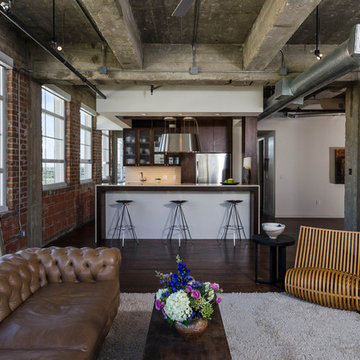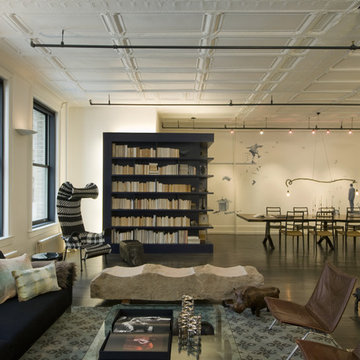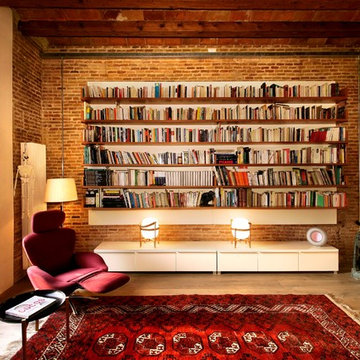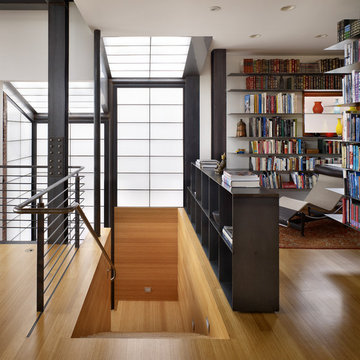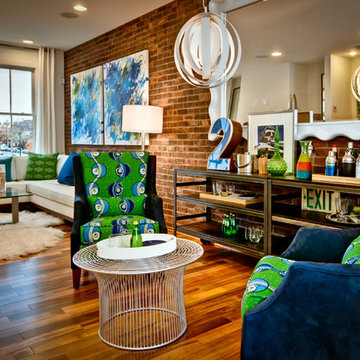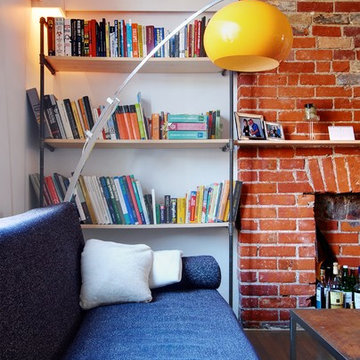121 Industrial Home Design Photos
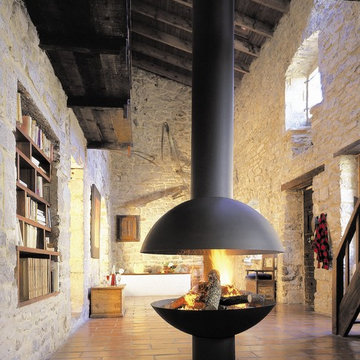
The Mezzofocus is the focal point of any room whether in a contemporary or a rustic setting. Available as a whole or simply a canopy with or without glass.
1075mm canopy 945mm base 5kw
Find the right local pro for your project
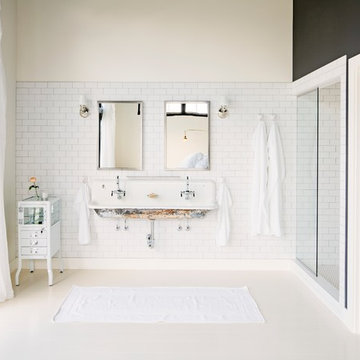
With the floor to ceiling windows continuing through into the bathroom, and white details throughout, the room is airy and filled with light. The sink is repurposed from a commercial building and the custom zinc medicine cabinets are extra deep and outfitted with outlets so that the bathroom clutter is contained.
Photo by Lincoln Barber

After extensive residential re-developments in the surrounding area, the property had become landlocked inside a courtyard, difficult to access and in need of a full refurbishment. Limited access through a gated entrance made it difficult for large vehicles to enter the site and the close proximity of neighbours made it important to limit disruption where possible.
Complex negotiations were required to gain a right of way for access and to reinstate services across third party land requiring an excavated 90m trench as well as planning permission for the building’s new use. This added to the logistical complexities of renovating a historical building with major structural problems on a difficult site. Reduced access required a kit of parts that were fabricated off site, with each component small and light enough for two people to carry through the courtyard.
Working closely with a design engineer, a series of complex structural interventions were implemented to minimise visible structure within the double height space. Embedding steel A-frame trusses with cable rod connections and a high-level perimeter ring beam with concrete corner bonders hold the original brick envelope together and support the recycled slate roof.
The interior of the house has been designed with an industrial feel for modern, everyday living. Taking advantage of a stepped profile in the envelope, the kitchen sits flush, carved into the double height wall. The black marble splash back and matched oak veneer door fronts combine with the spruce panelled staircase to create moments of contrasting materiality.
With space at a premium and large numbers of vacant plots and undeveloped sites across London, this sympathetic conversion has transformed an abandoned building into a double height light-filled house that improves the fabric of the surrounding site and brings life back to a neglected corner of London.
Interior Stylist: Emma Archer
Photographer: Rory Gardiner
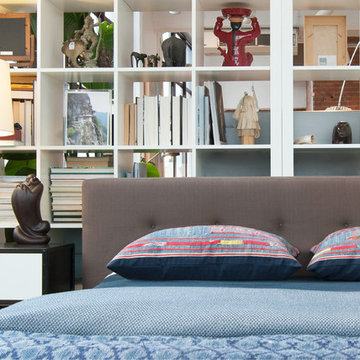
An ideal solution to his dilemma of separating the sleeping area from the rest of the loft, Daniel and Karen looked to IKEA shelving in lieu of a solid wall. As Shapiro explains, “[They] are very functional in the sense that they both divide the space and serve as bookshelves.” With a total living space at around 1,000 square feet, clever storage integration is a welcome concept.
The upholstered headboard mirrors the quality of the sofa, and continues the notion of warmth that Shapiro was after. The custom pillows are made from vintage Vietnamese natural indigo, which along side the quilt offer a refreshing dose of color to the bedroom.
Photo: Adrienne M DeRosa © 2012 Houzz
Design: KEA Design
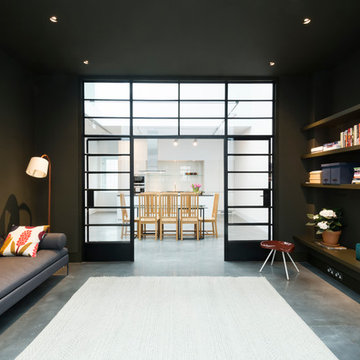
“Glass is one of the most dominant
materials in the house, from the Crittall screens to the toughened glass on the gangways upstairs, and the skylights. As a result, hardly any of the existing spaces are walled in completely.”
http://www.domusnova.com/properties/buy/2056/2-bedroom-house-kensington-chelsea-north-kensington-hewer-street-w10-theo-otten-otten-architects-london-for-sale/
121 Industrial Home Design Photos
2



















