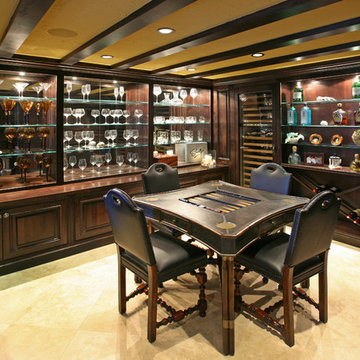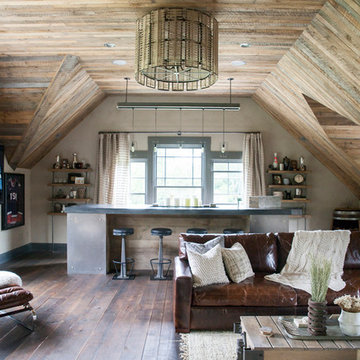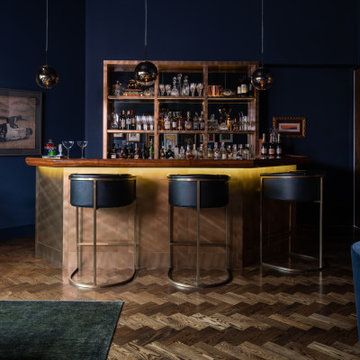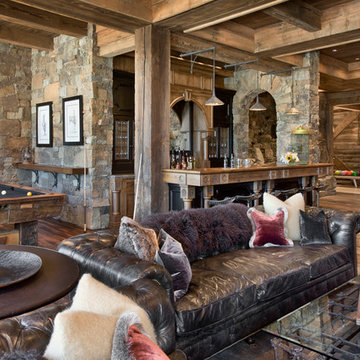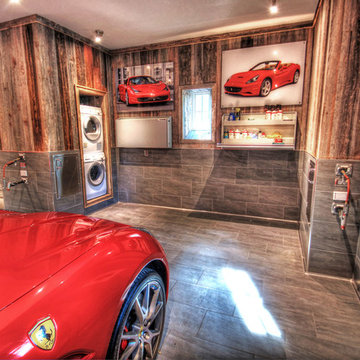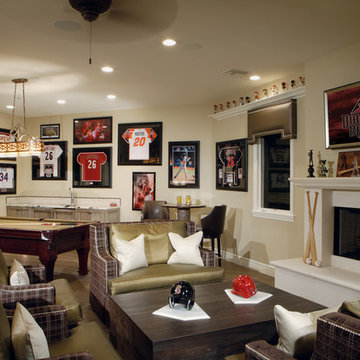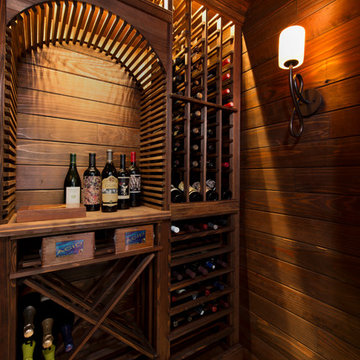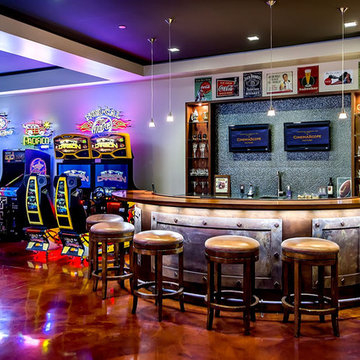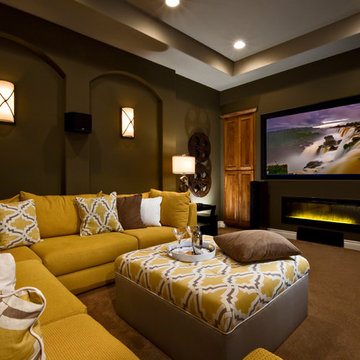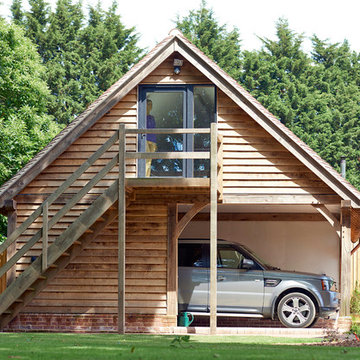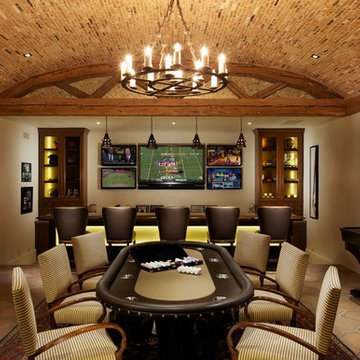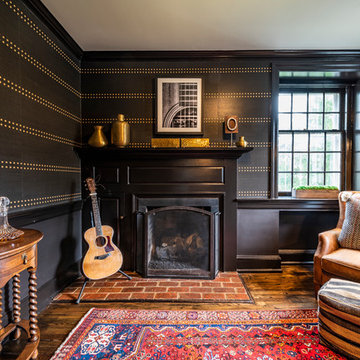Man Cave Designs & Ideas
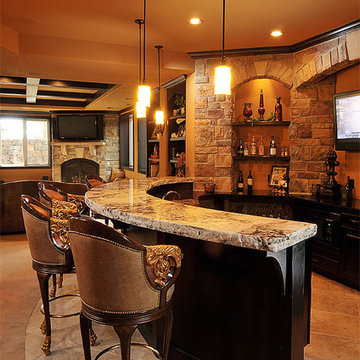
This spectacular basement has something in it for everyone. The client has a custom home and wanted the basement to complement the upstairs, yet making the basement a great playroom for all ages.
The stone work from the exterior was brought through the basement to accent the columns, wine cellar, and fireplace. An old world look was created with the stain wood beam detail, knotty alder bookcases and bench seats. The wet bar granite slab countertop was an amazing 4 inches thick with a chiseled edge. To accent the countertop, alder wainscot and travertine tiled flooring was used. Plenty of architectural details were added in the ceiling and walls to provide a very custom look.
The basement was to be not only beautiful, but functional too. A study area was designed into the plans, a specialized hobby room was built, and a gym with mirrors rounded out the plans. Ample amount of unfinished storage was left in the utility room.
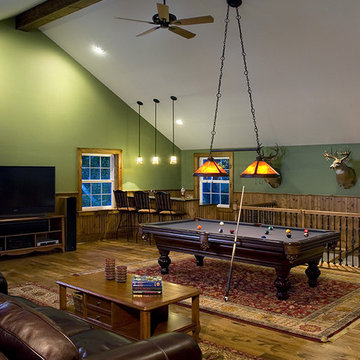
Designing a 2-story garage addition with a large entertainment room above allowed this Royal Oak homeowner to have the room of his dreams. With vaulted ceilings, a bar area, large amounts of natural lighting and an open floor plan for a pool table, surround sound, and his many trophy heads, we were able to create a space ideal for entertaining.
Find the right local pro for your project
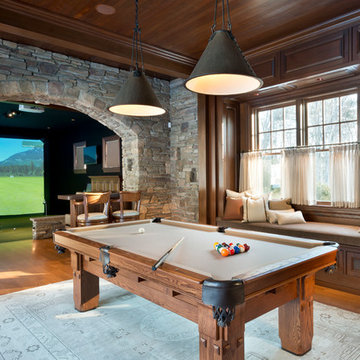
This room may have been designed for the man of the house, but it's no ordinary man-cave. With beautiful architectural detailing and bright windows, this is somewhere the entire family will want to hang out. The piece de resistance is definitely the High Definition Golf simulator. With incredible accuracy and photo-realistic imagery, its like the room opens up onto Pebble Beach.
Credit: Nicole Hogarty Designs and Twin Peaks Construction
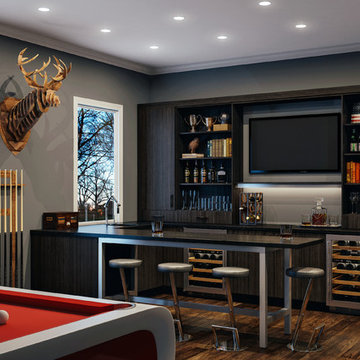
Millennia frameless cabinetry
Corson door | TSS (Thermo Structured Surface) | Sepia
The man cave gets a modern makeover with a rich color palette and touches of metal. TSS is a durable, easy-to-clean alternative to wood cabinets that features a textured, wood-grain surface.
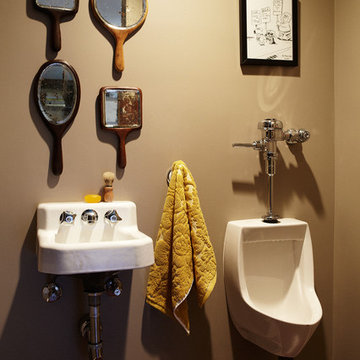
Photo by Joe Schmelzer. Interior design by Kyle Schuneman. Builder mark Aller, Malkoe Design.
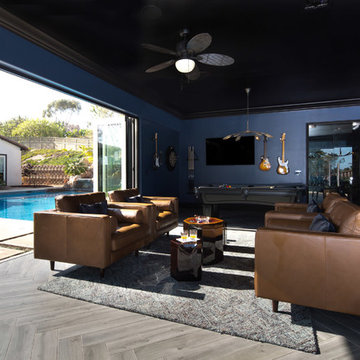
Lori Dennis Interior Design
SoCal Contractor Construction
Erika Bierman Photography
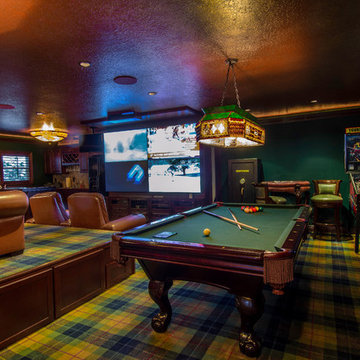
Media Room with theater seats, custom built platform, pool table, poker table, custom stained glass Tiffany lights, metallic painted ceiling, 4 part TV screen, bar, pinball machine, plaid carpet, soffit indirect lighting,
Photo by Johan Roetz
Man Cave Designs & Ideas
9



















