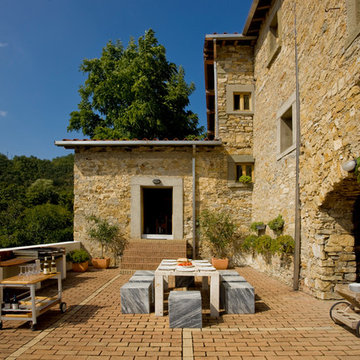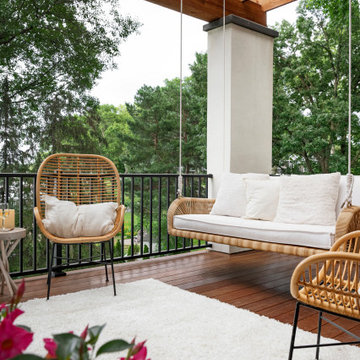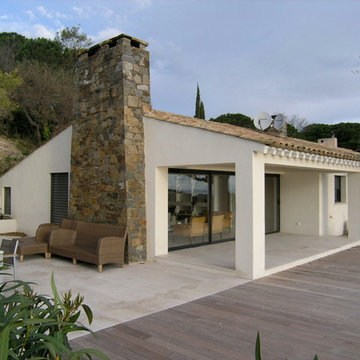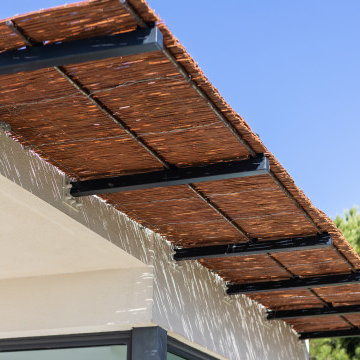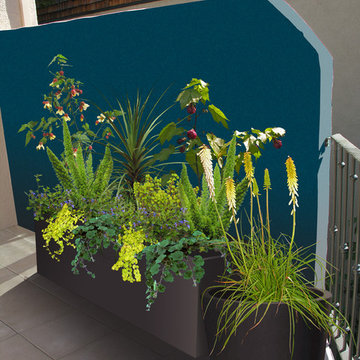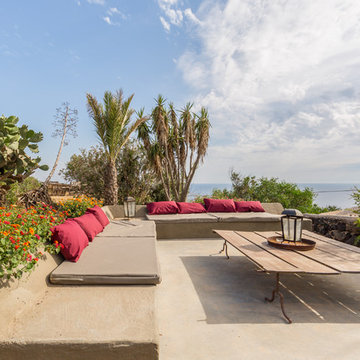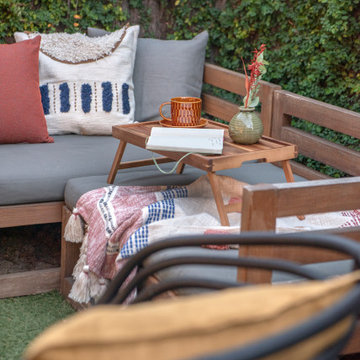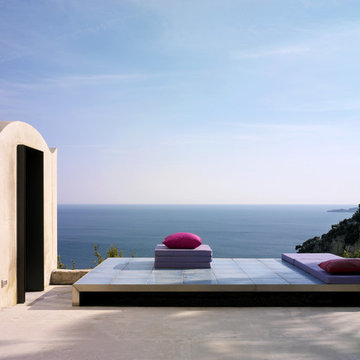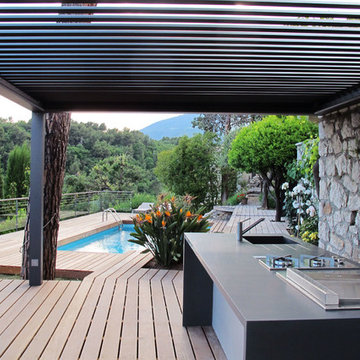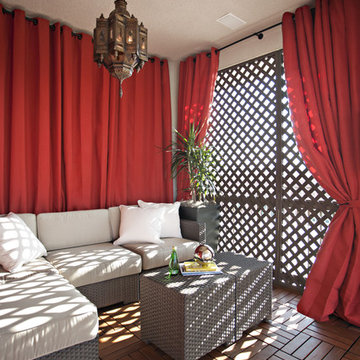5,945 Mediterranean Deck Design Photos
Sort by:Popular Today
221 - 240 of 5,945 photos
Item 1 of 2
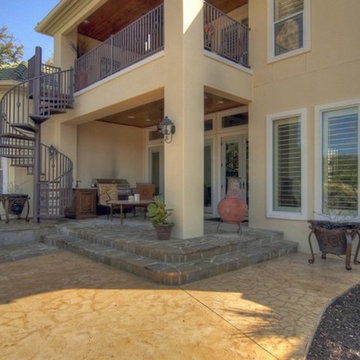
Mediterranean style custom homes in the San Antonio are very popular and prevalent. They will always have an exterior of stucco with broad arching details and round columns. The roofing is always a barrel tile roof in the red and brown color pallet. The roofing pitch is usually low meaning that much of the roof is not visible due to its flatness. Inside the home will have high ceilings with details like arching ceilings and windows. There tends to be little interior detail like crown mold and base trim. Floors are usually tile with carpet in the bedrooms. Kitchens are usually open with granite counters and stained grade cabinets. Outside the pools are usually free form with no straight lines.
Find the right local pro for your project
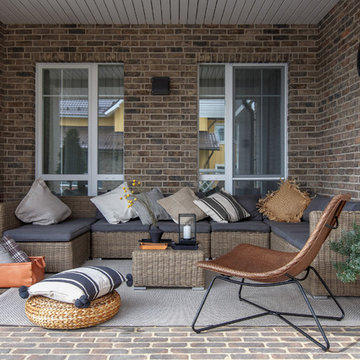
Одна из зон террасы. Для неторопливого времяпровождения за разговорами или молчанием в созерцании.
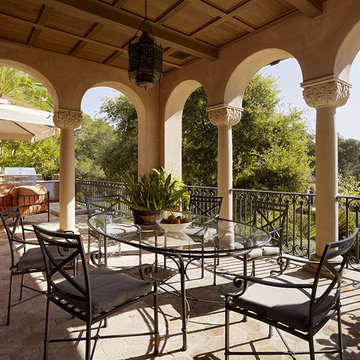
Architect: Charlie Barnett Associates
Interior Design: Tucker and Marks Design
Landscape Design: Suzman & Cole Design Associates
Photography: Mathew Millman Photography
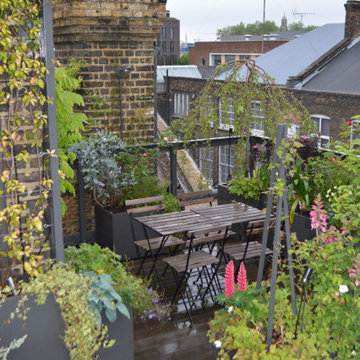
A very challenging site 5 stories up with no lift. We were instructed to provide a vertical garden to screen a wall as well provide a seating area full of English country garden flowering plants.
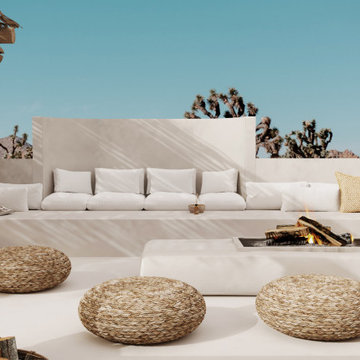
Every detail has been thoughtfully crafted in this house to provide an unforgettable vacation experience.
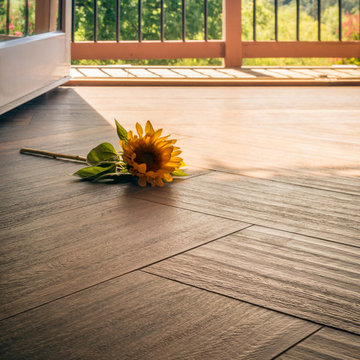
This gorgeous home renovation was a fun project to work on. The goal for the whole-house remodel was to infuse the home with a fresh new perspective while hinting at the traditional Mediterranean flare. We also wanted to balance the new and the old and help feature the customer’s existing character pieces. Let's begin with the custom front door, which is made with heavy distressing and a custom stain, along with glass and wrought iron hardware. The exterior sconces, dark light compliant, are rubbed bronze Hinkley with clear seedy glass and etched opal interior.
Moving on to the dining room, porcelain tile made to look like wood was installed throughout the main level. The dining room floor features a herringbone pattern inlay to define the space and add a custom touch. A reclaimed wood beam with a custom stain and oil-rubbed bronze chandelier creates a cozy and warm atmosphere.
In the kitchen, a hammered copper hood and matching undermount sink are the stars of the show. The tile backsplash is hand-painted and customized with a rustic texture, adding to the charm and character of this beautiful kitchen.
The powder room features a copper and steel vanity and a matching hammered copper framed mirror. A porcelain tile backsplash adds texture and uniqueness.
Lastly, a brick-backed hanging gas fireplace with a custom reclaimed wood mantle is the perfect finishing touch to this spectacular whole house remodel. It is a stunning transformation that truly showcases the artistry of our design and construction teams.
---
Project by Douglah Designs. Their Lafayette-based design-build studio serves San Francisco's East Bay areas, including Orinda, Moraga, Walnut Creek, Danville, Alamo Oaks, Diablo, Dublin, Pleasanton, Berkeley, Oakland, and Piedmont.
For more about Douglah Designs, click here: http://douglahdesigns.com/
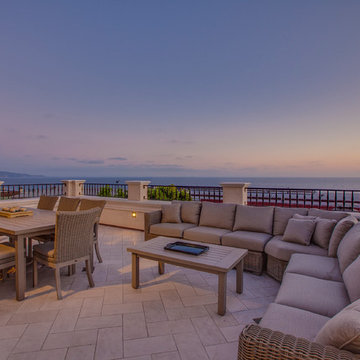
New custom estate home situated on two and a half, full walk-street lots in the Sand Section of Manhattan Beach, CA.
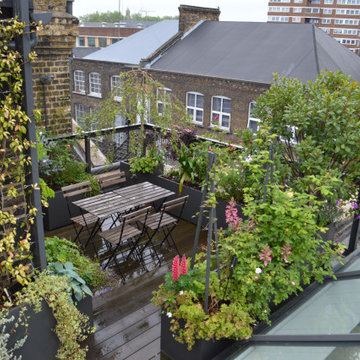
A very challenging site 5 stories up with no lift. We were instructed to provide a vertical garden to screen a wall as well provide a seating area full of English country garden flowering plants.
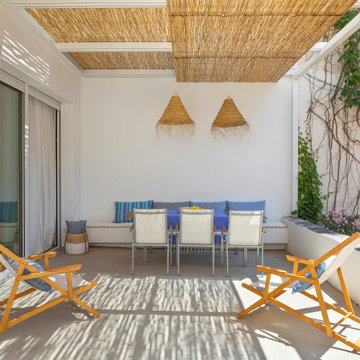
Ampliación terraza posterior de la casa con jardín.
Gran bancada con cojines de MONTSE NOELL en tejidos para exterior.
Pergola con estructura de inox tractado y pintado en color blanco y techo deslizante en 4 partes en cañas de bambú macizas.
Lámparas suspendidas del techo de Deco&Living
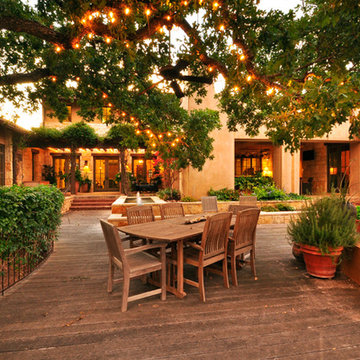
rear deck and terrace
Allison Cartwright - Twist Tours
Russ Phillips - Keller Williams Realty
5,945 Mediterranean Deck Design Photos
12
