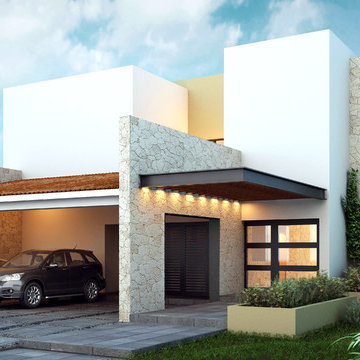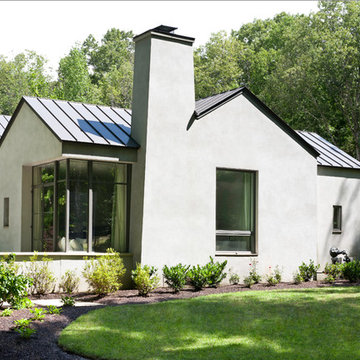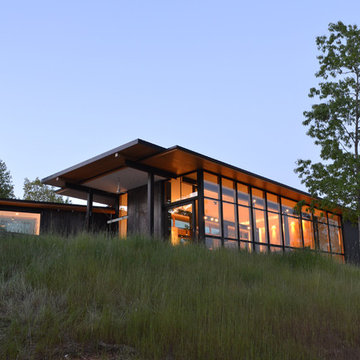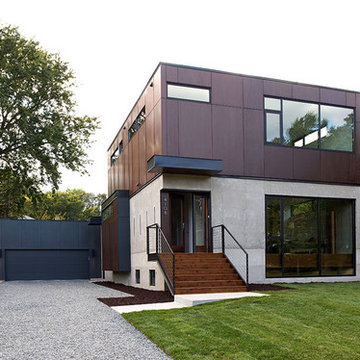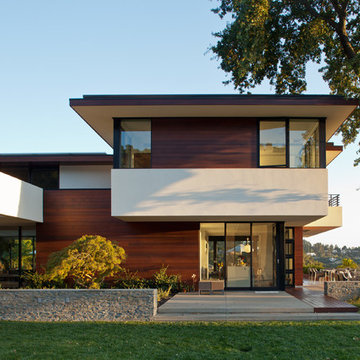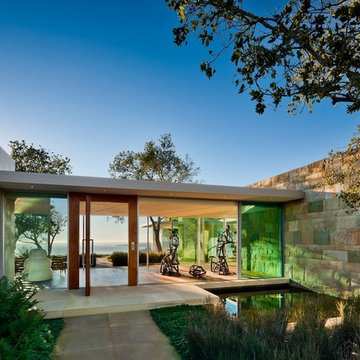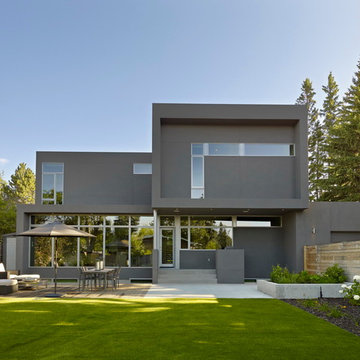166,534 Modern Exterior Design Photos
Sort by:Popular Today
181 - 200 of 166,534 photos
Item 1 of 2
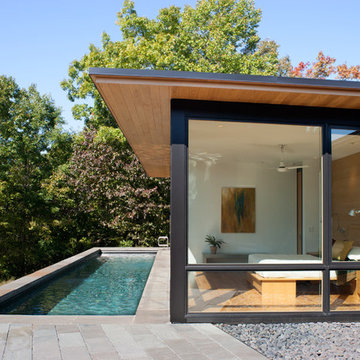
This modern lake house is located in the foothills of the Blue Ridge Mountains. The residence overlooks a mountain lake with expansive mountain views beyond. The design ties the home to its surroundings and enhances the ability to experience both home and nature together. The entry level serves as the primary living space and is situated into three groupings; the Great Room, the Guest Suite and the Master Suite. A glass connector links the Master Suite, providing privacy and the opportunity for terrace and garden areas.
Won a 2013 AIANC Design Award. Featured in the Austrian magazine, More Than Design. Featured in Carolina Home and Garden, Summer 2015.
Find the right local pro for your project
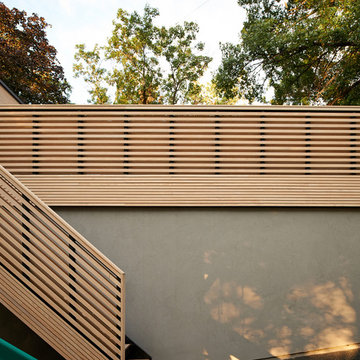
Exterior renovation to mid-century modern home. New composite cement board siding, cypress siding, railings, and soffits.
Photo: Chad Holder
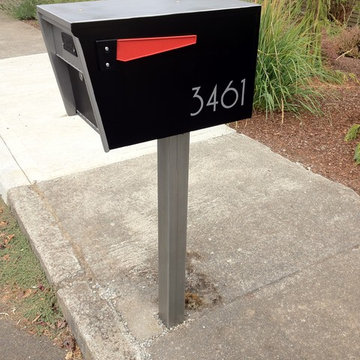
SoCal Mailbox Modern House Numbers
(modernhousenumbers.com)
available in 3", 4", 6", 8" or 12" high. made from high quality exterior grade vinyl with an adhesive back and available in a variety of colors (silver shown).
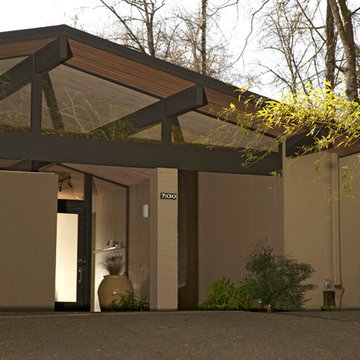
Per Eichler Network: When Oregonian Phyllis Rummer took a trip to visit her sister in Walnut Creek in 1959, she wasn't expecting a life-changing experience from builder Joe Eichler.
After all, her husband Robert, a World War II veteran with an established position in the insurance business during the 1950s, had just completed building the couple's dream home in Newberg, Oregon. He also had received attention from the city's major newspaper, the Portland Oregonian, which praised the couple's new home as one of the best new residential designs in the state for 1959. "We had just moved into a house that we thought we would live in for the rest of our lives," said Phyllis. Soon their lives would spin in a new direction.
While in Walnut Creek, Phyllis and her sister toured some new homes in the Rancho San Miguel subdivision developed by Eichler. "I came home and said to Bob, 'you know, I saw the house I would trade this one for,'" explained Phyllis. "He wasn't interested because we hadn't lived in our new home very long. So, I never talked about it anymore."
The following spring, husband Bob was helping a friend with plans to build a new home, a mid-century modern plan, in a subdivision in Newberg. The friend's wife told Bob she had found the design for their house in Look magazine. "I've been in that house!" Phyllis later told Bob, returning to the Look article on Eichler Homes.
What Bob saw in the Look photographs was a home design that was very different, and a style uncommon to the Portland housing market. He also saw opportunity. He felt he could build, and even create a market for, these unique post-and-beam modern designs with flat and low-pitch roofs, radiant floor heat, and atriums. "Bob brought home two saw horses and put a sheet of plywood right in the corner of our big living room," explained Phyllis, referring to the makeshift drafting table Bob had created out of saw horses and wood. "That's where we started!" To say the least, the pictures of the Eichlers intrigued Bob—certainly enough to set in motion his sudden career turnaround. In 1959, at 32, Rummer launched Rummer Homes, Inc. and built his first development of Eichler-influenced house designs in Newberg during the following year. For the next 15 years, until the mid-1970s, Rummer built an estimated 750 of his modern-styled homes in the Portland metro area, including in Beaverton, Lake Oswego, Gresham, Clackamas, and several other nearby locations.
This period, of course, was a high-water mark for Joe Eichler's homes in California, which were published on a regular basis, especially during the late 1950s and early 1960s, in many home and architecture magazines - from House & Home to Better Homes & Garden to Arts & Architecture. These periodicals, as the story goes, became an instant source of inspiration for Bob Rummer.

This small guest house is built into the side of the hill and opens up to majestic views of Vail Mountain. The living room cantilevers over the garage below and helps create the feeling of the room floating over the valley below. The house also features a green roof to help minimize the impacts on the house above.
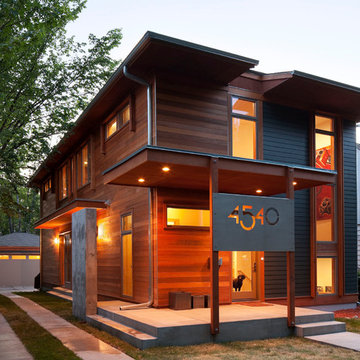
This LEED for Homes, 2,250-square-foot, three-bedroom house with detached garage is nestled into an 42-foot by 128-foot infill lot in the Linden Hills neighborhood. It features an eclectic blend of traditional and contemporary elements that weave it into the existing neighborhood fabric while at the same time addressing the client’s desire for a more modern plan and sustainable living.
troy thies
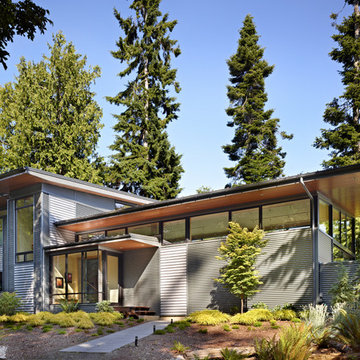
The Port Ludlow Residence is a compact, 2400 SF modern house located on a wooded waterfront property at the north end of the Hood Canal, a long, fjord-like arm of western Puget Sound. The house creates a simple glazed living space that opens up to become a front porch to the beautiful Hood Canal.
The east-facing house is sited along a high bank, with a wonderful view of the water. The main living volume is completely glazed, with 12-ft. high glass walls facing the view and large, 8-ft.x8-ft. sliding glass doors that open to a slightly raised wood deck, creating a seamless indoor-outdoor space. During the warm summer months, the living area feels like a large, open porch. Anchoring the north end of the living space is a two-story building volume containing several bedrooms and separate his/her office spaces.
The interior finishes are simple and elegant, with IPE wood flooring, zebrawood cabinet doors with mahogany end panels, quartz and limestone countertops, and Douglas Fir trim and doors. Exterior materials are completely maintenance-free: metal siding and aluminum windows and doors. The metal siding has an alternating pattern using two different siding profiles.
The house has a number of sustainable or “green” building features, including 2x8 construction (40% greater insulation value); generous glass areas to provide natural lighting and ventilation; large overhangs for sun and rain protection; metal siding (recycled steel) for maximum durability, and a heat pump mechanical system for maximum energy efficiency. Sustainable interior finish materials include wood cabinets, linoleum floors, low-VOC paints, and natural wool carpet.
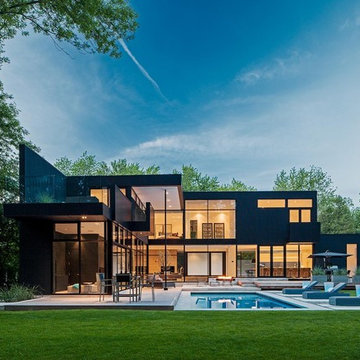
Ultra modern family home, photography by Peter A. Sellar © 2012 www.photoklik.com
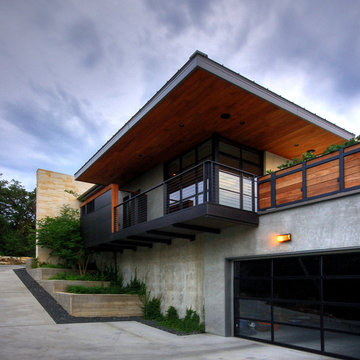
Nestled into sloping topography, the design of this home allows privacy from the street while providing unique vistas throughout the house and to the surrounding hill country and downtown skyline. Layering rooms with each other as well as circulation galleries, insures seclusion while allowing stunning downtown views. The owners' goals of creating a home with a contemporary flow and finish while providing a warm setting for daily life was accomplished through mixing warm natural finishes such as stained wood with gray tones in concrete and local limestone. The home's program also hinged around using both passive and active green features. Sustainable elements include geothermal heating/cooling, rainwater harvesting, spray foam insulation, high efficiency glazing, recessing lower spaces into the hillside on the west side, and roof/overhang design to provide passive solar coverage of walls and windows. The resulting design is a sustainably balanced, visually pleasing home which reflects the lifestyle and needs of the clients.
Photography by Adam Steiner
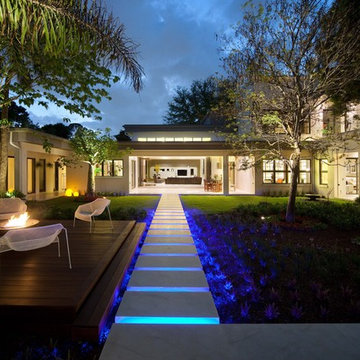
This contemporary home features clean lines and extensive details, a unique entrance of floating steps over moving water, attractive focal points, great flows of volumes and spaces, and incorporates large areas of indoor/outdoor living on both levels.
Taking aging in place into consideration, there are master suites on both levels, elevator, and garage entrance. The home’s great room and kitchen open to the lanai, summer kitchen, and garden via folding and pocketing glass doors and uses a retractable screen concealed in the lanai. When the screen is lowered, it holds up to 90% of the home’s conditioned air and keeps out insects. The 2nd floor master and exercise rooms open to balconies.
The challenge was to connect the main home to the existing guest house which was accomplished with a center garden and floating step walkway which mimics the main home’s entrance. The garden features a fountain, fire pit, pool, outdoor arbor dining area, and LED lighting under the floating steps.
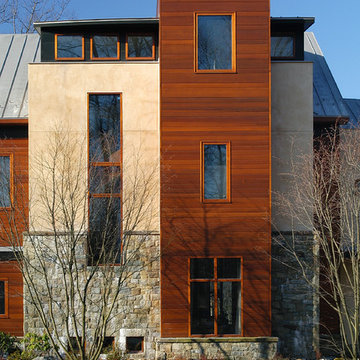
This large residence for a young family of four is located in the suburbs of Northern Virginia on a forty-five acre site.
Though large in scale, the house’s interior creates an intimate environment that reflects the personality and lifestyle of the family. The use of local stone, cedar siding, and stucco on the exterior of the house allows for the natural integration of the house and its wooded surroundings.
166,534 Modern Exterior Design Photos
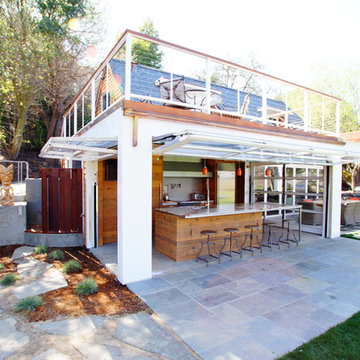
Guest house featuring indoor/outdoor kitchen with aircraft hangar-style doors and recycled cedar. (Cairn Construction photos)
10
