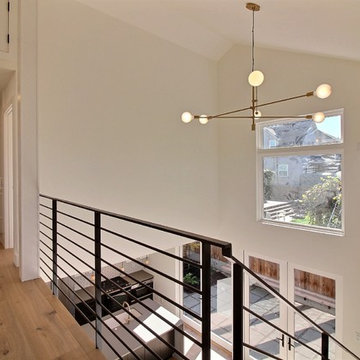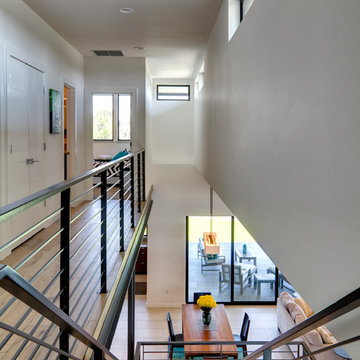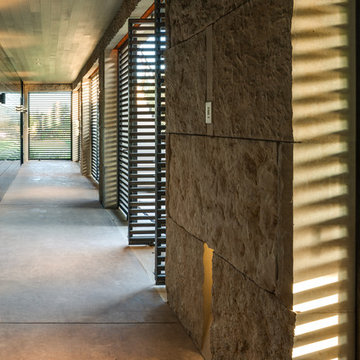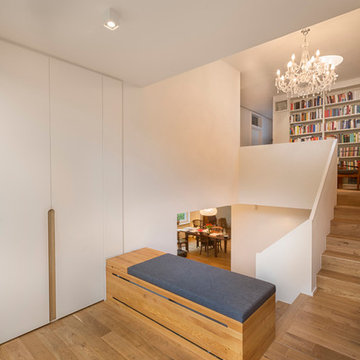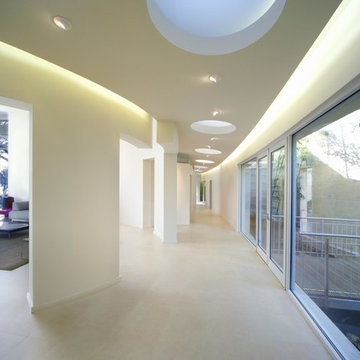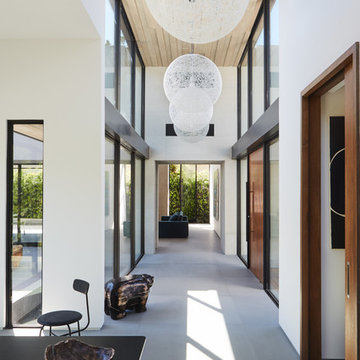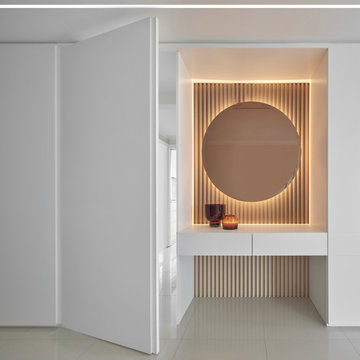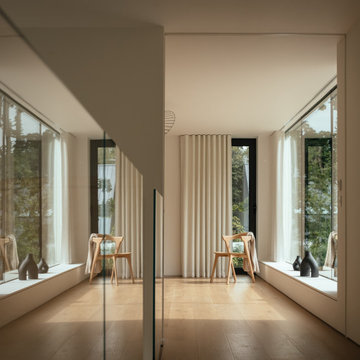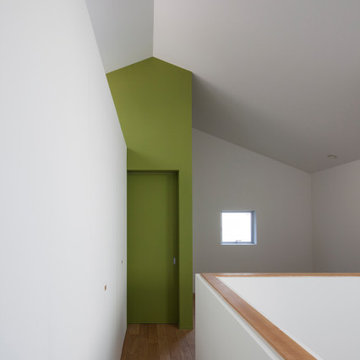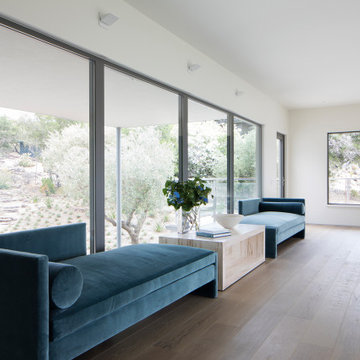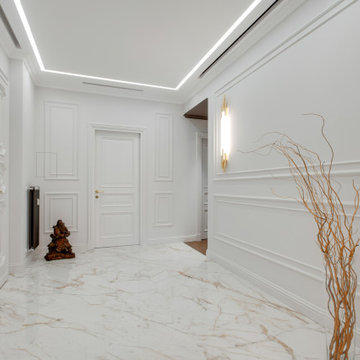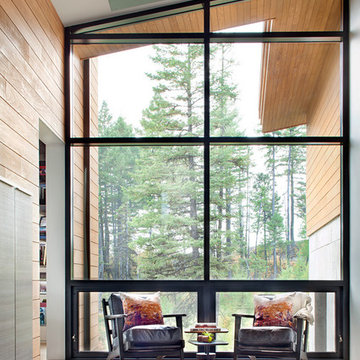39,617 Modern Hallway Design Photos
Sort by:Popular Today
221 - 240 of 39,617 photos
Item 1 of 2
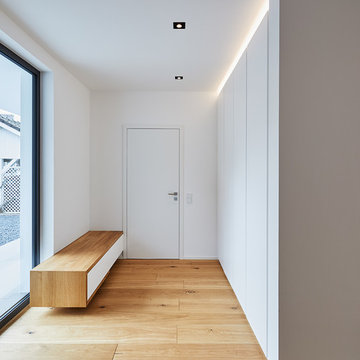
Architektur: @ Klaus Maes, Bornheim / www.klausmaes.de
Fotografien: © Philip Kistner / www.philipkistner.com
Find the right local pro for your project
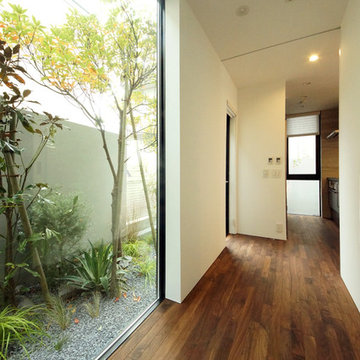
二世帯住宅の1階・ご両親の住まいの玄関には大きな開口を設け、外の植栽を楽しめる工夫をしました。落葉樹を植え、季節感を感じられる演出です。正面にあるサニタリールーム、その奥の寝室からも景色をのぞめるよう、開口の位置を計算してつくられています。

Getaway in style, in an immersive experience of beauty that will leave you rested and inspired. We've designed this historic cottage in our signature style located in historic Weatherford, Texas. It is available to you on Airbnb, or our website click on the link in the header titled: Properties.
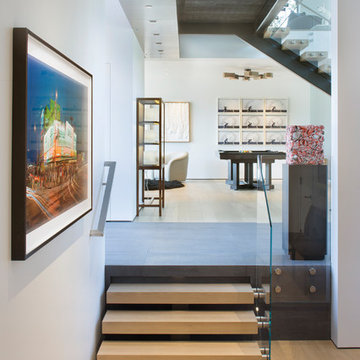
A magnificently placed home, The Lookout is configured to take advantage of panoramic views of the Elk Mountain Range and provide a pristine backdrop for the owner’s significant contemporary art collection. A strong central axis orients the flow of key interior spaces toward vistas and separates open public spaces from private living areas. A modern entry volume exposes the north side of the house to balance natural daylight for great art viewing. The cross axial relationship at the front door is perfectly aligned with a 10′-0″ wide glass pocket door that showcases the custom copper pool and mountain peaks beyond.
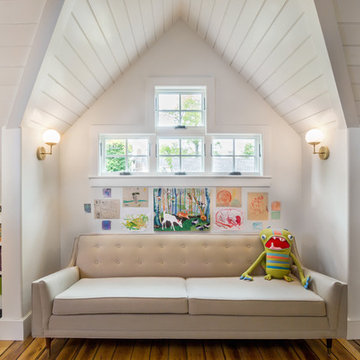
Modern farmhouse renovation, with at-home artist studio. Photos by Elizabeth Pedinotti Haynes
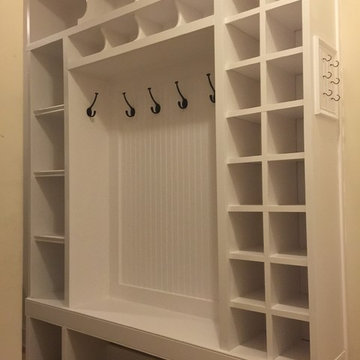
An 8' tall entry area mud room custom built-in we created for a Loudoun County Va client. Built a sturdy bench along bottom, and extra cubbies across the top, basket cubbies along the left, and kids shoe cubbies along the right side. Added a bead-board panel back, and created a matching wainscot-trim key holder on the left. Then painted everything in a clean white semi gloss latex paint.
39,617 Modern Hallway Design Photos
12
