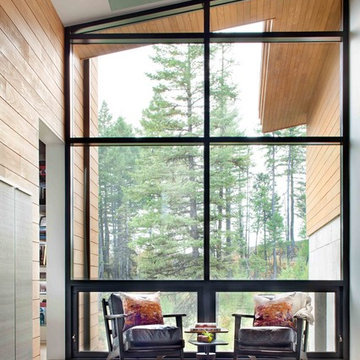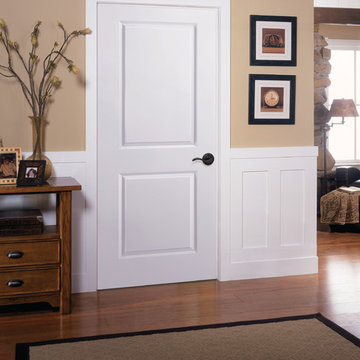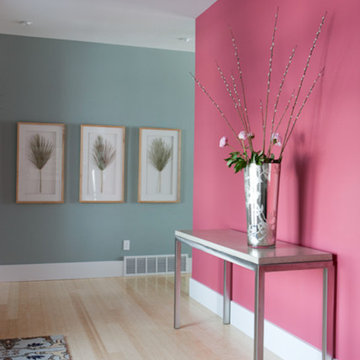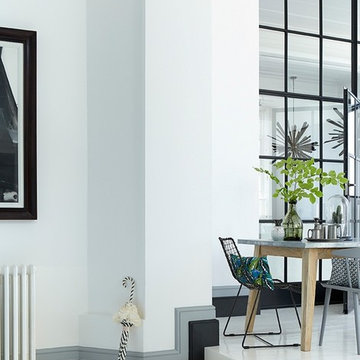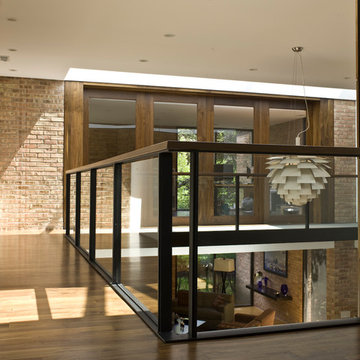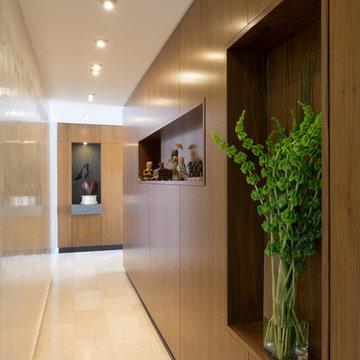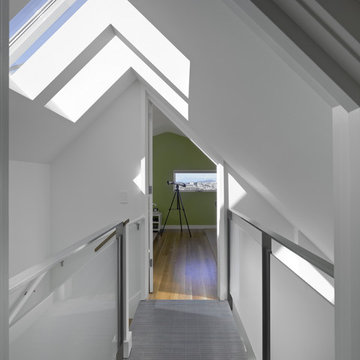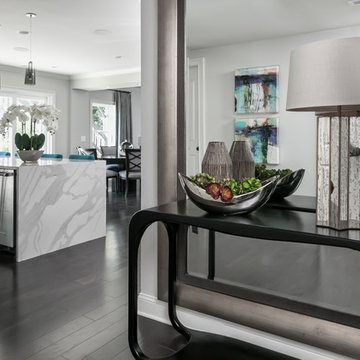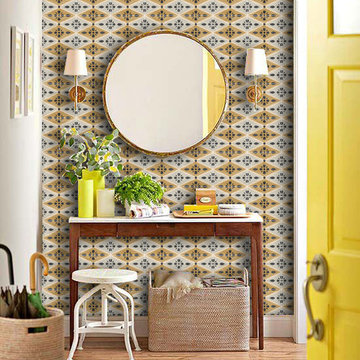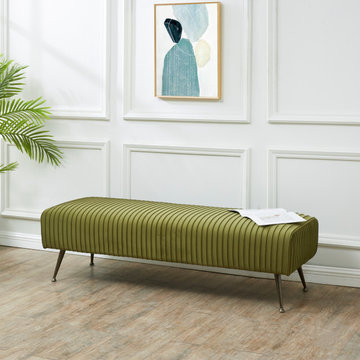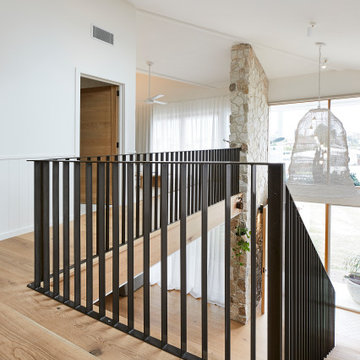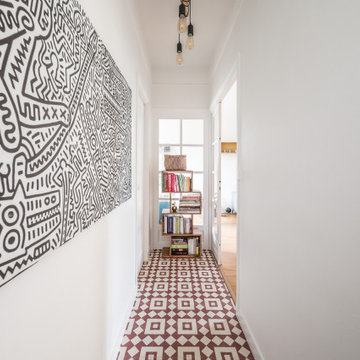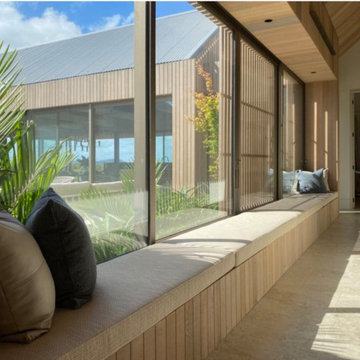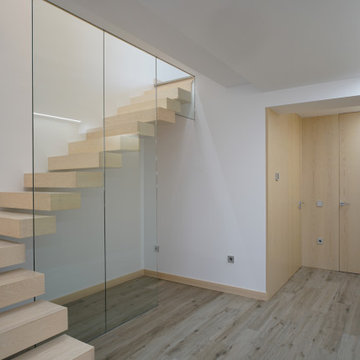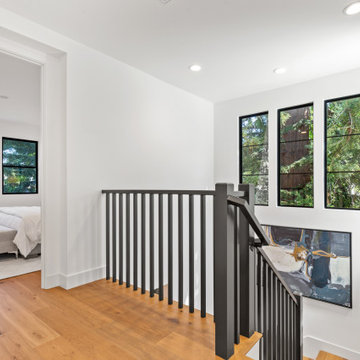39,649 Modern Hallway Design Photos
Sort by:Popular Today
241 - 260 of 39,649 photos
Item 1 of 2
Find the right local pro for your project
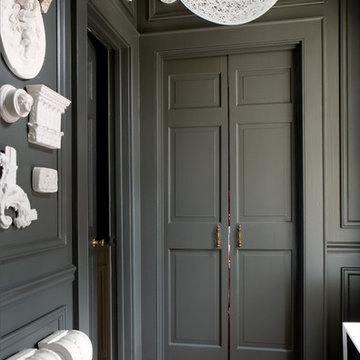
Inspiring Spaces (Atlanta Homes & Lifestyles Magazine) by Dawn Trimble Studio
photo credit: Erica George Dines
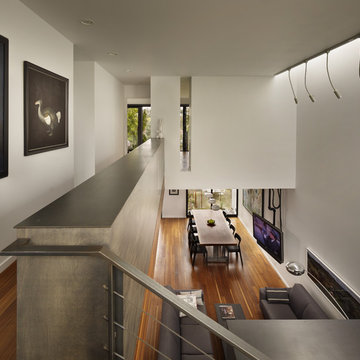
This Seattle modern house by chadbourne + doss architects provides open spaces for living and entertaining. A library is enclosed in the guard rail and overlooks the Great Room below.
Photo by Benjamin Benschneider
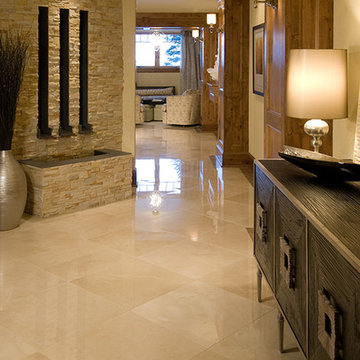
Finding space to incorporate an in-home, private spa is absolute luxury! This space features a dry sauna, wet sauna, fireplace, water feature, mini bar, lounge area, treadmill area and laundry room!
Photos by Sunshine Divis
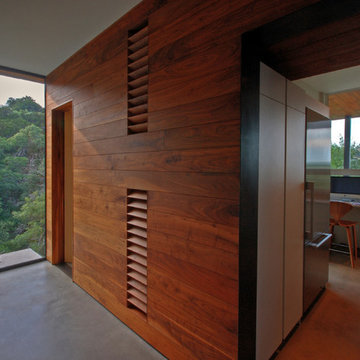
Nestled into sloping topography, the design of this home allows privacy from the street while providing unique vistas throughout the house and to the surrounding hill country and downtown skyline. Layering rooms with each other as well as circulation galleries, insures seclusion while allowing stunning downtown views. The owners' goals of creating a home with a contemporary flow and finish while providing a warm setting for daily life was accomplished through mixing warm natural finishes such as stained wood with gray tones in concrete and local limestone. The home's program also hinged around using both passive and active green features. Sustainable elements include geothermal heating/cooling, rainwater harvesting, spray foam insulation, high efficiency glazing, recessing lower spaces into the hillside on the west side, and roof/overhang design to provide passive solar coverage of walls and windows. The resulting design is a sustainably balanced, visually pleasing home which reflects the lifestyle and needs of the clients.
Photography by Adam Steiner
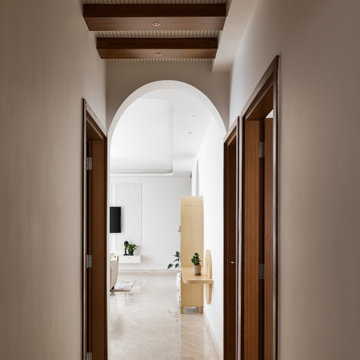
The arch entryway to the bedroom has been designed to seamlessly blend in with the overall theme of the house. It not only creates a grand entry but also adds a homely feel to the space. The ceiling has been accentuated with MDF groove rafters running horizontally and grooves running perpendicular to that, adding definition to the entire space.
39,649 Modern Hallway Design Photos
13
