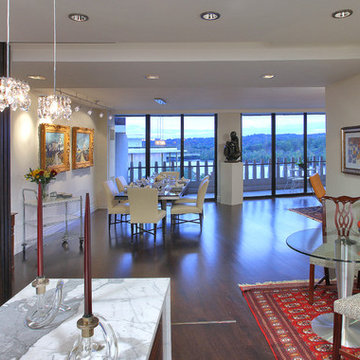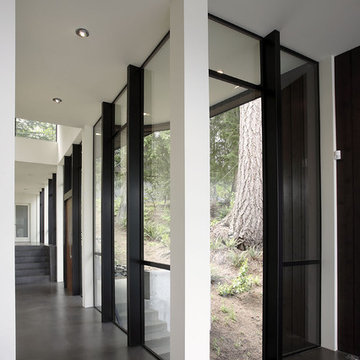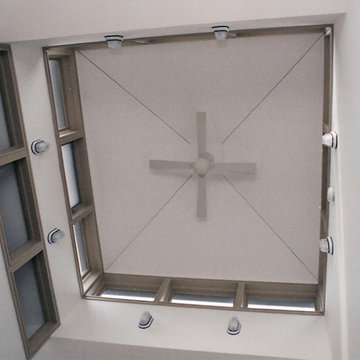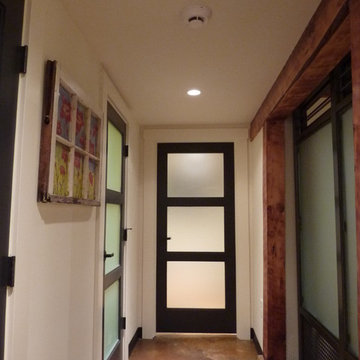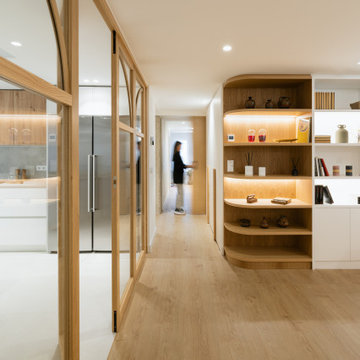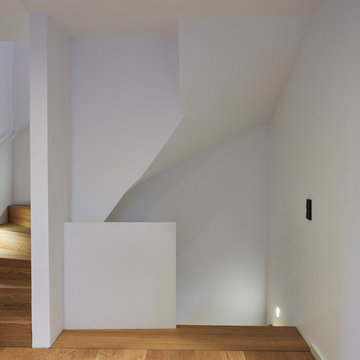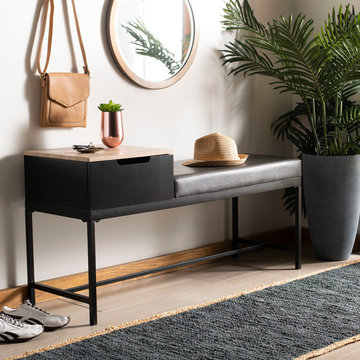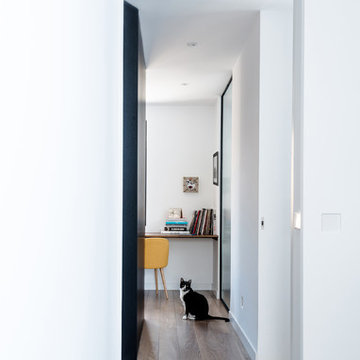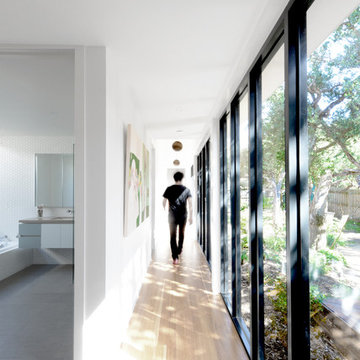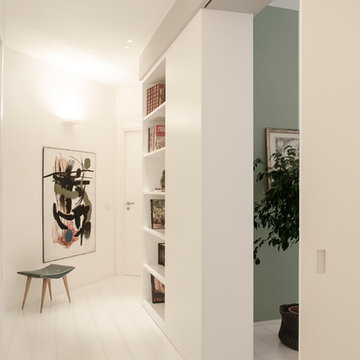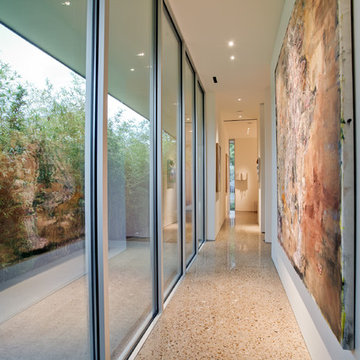39,635 Modern Hallway Design Photos
Sort by:Popular Today
21 - 40 of 39,635 photos
Item 1 of 2
Find the right local pro for your project
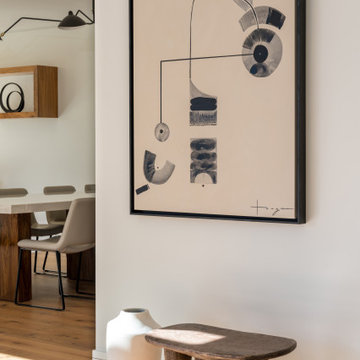
A lot of beautiful artwork was sourced for this project. This shot showcases a beautiful modern piece which hangs in a hallway to the kitchen and dining room.

Description: Interior Design by Neal Stewart Designs ( http://nealstewartdesigns.com/). Architecture by Stocker Hoesterey Montenegro Architects ( http://www.shmarchitects.com/david-stocker-1/). Built by Coats Homes (www.coatshomes.com). Photography by Costa Christ Media ( https://www.costachrist.com/).
Others who worked on this project: Stocker Hoesterey Montenegro

Once inside, natural light serves as an important material layered amongst its solid counterparts. Wood ceilings sit slightly pulled back from the walls to create a feeling of expansiveness.
Photo: David Agnello
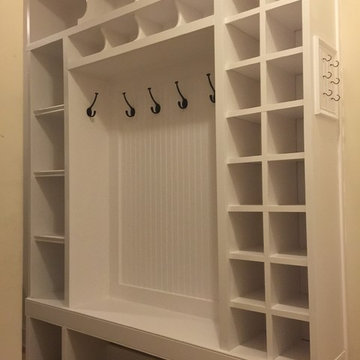
An 8' tall entry area mud room custom built-in we created for a Loudoun County Va client. Built a sturdy bench along bottom, and extra cubbies across the top, basket cubbies along the left, and kids shoe cubbies along the right side. Added a bead-board panel back, and created a matching wainscot-trim key holder on the left. Then painted everything in a clean white semi gloss latex paint.
39,635 Modern Hallway Design Photos
2
