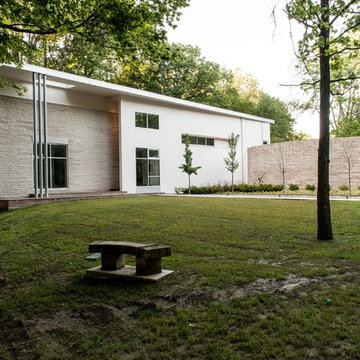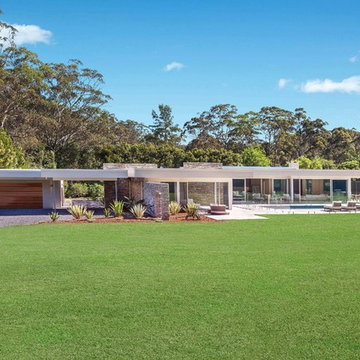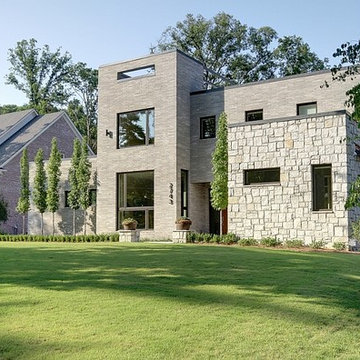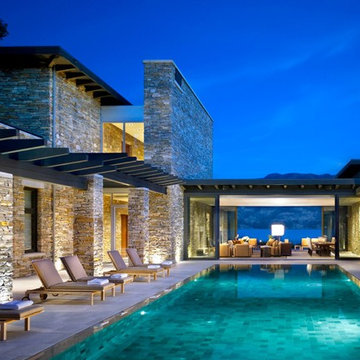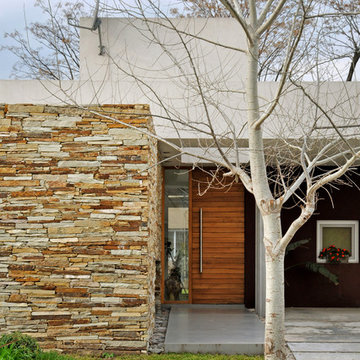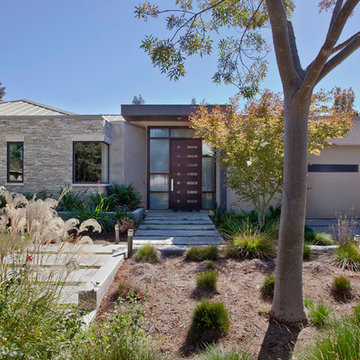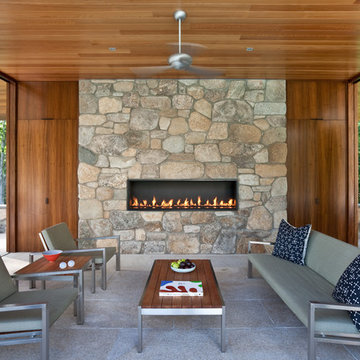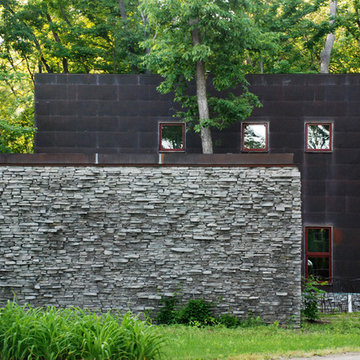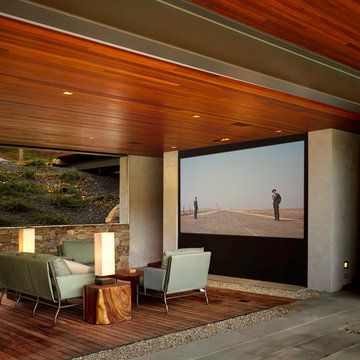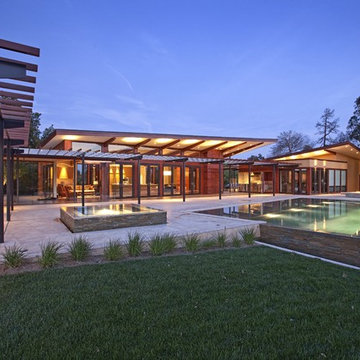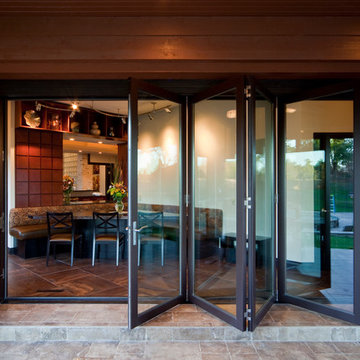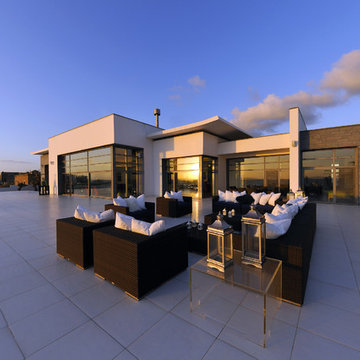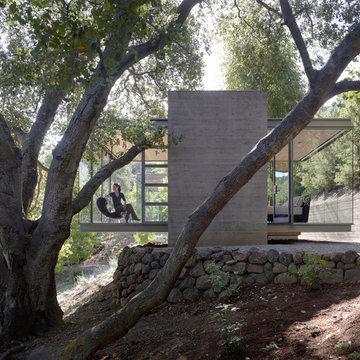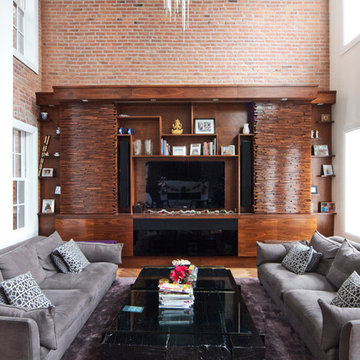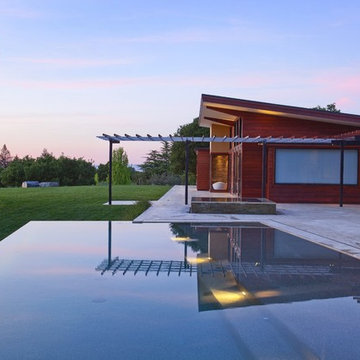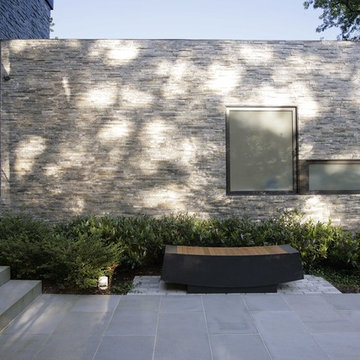47 Modern Home Design Photos
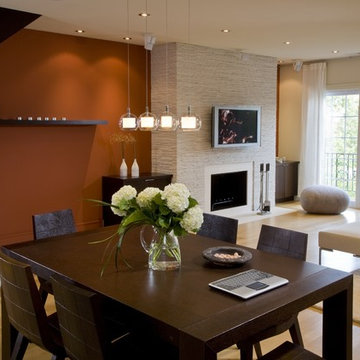
In this open plan configuration the areas speak to one another and become background for each other. The burnt orange wall contrasts with the stacked stone fireplace mass and become the backdrop to the dining area.
Find the right local pro for your project
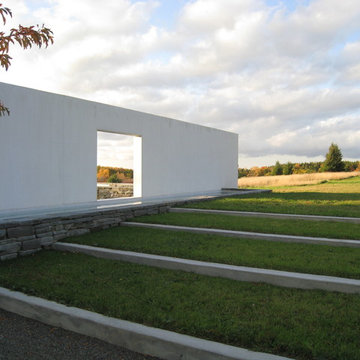
With the careful use of a few simple but massive walls, the house, its adjacent grounds, and the site are organized into four simple quadrants for approach, arrival, entertaining and privacy. Each quadrant affords its own special views across the varied landscape.
An aperture in the wall separating the entry from the private bedroom quarter frames a view of the garden in the foreground and a typical western New York meadow in the background.
Photo: Ben Rahn
47 Modern Home Design Photos
1




















