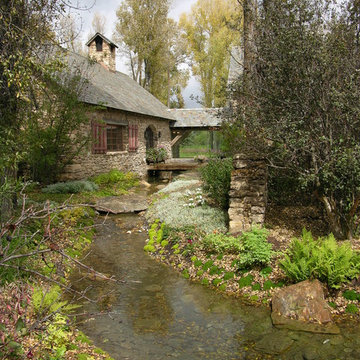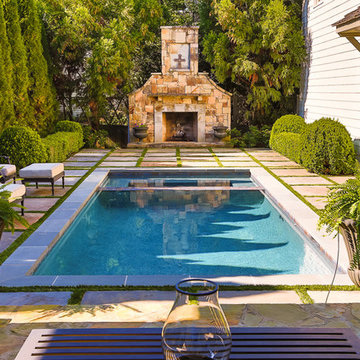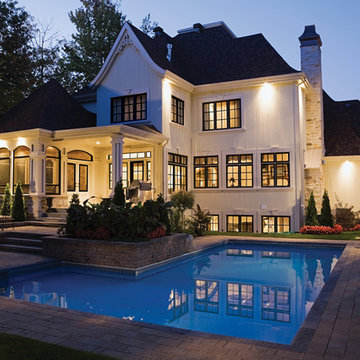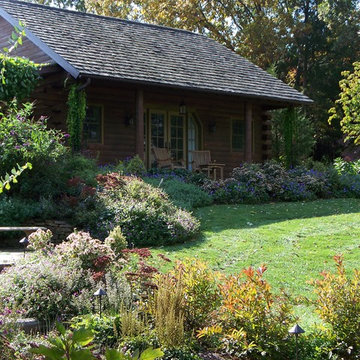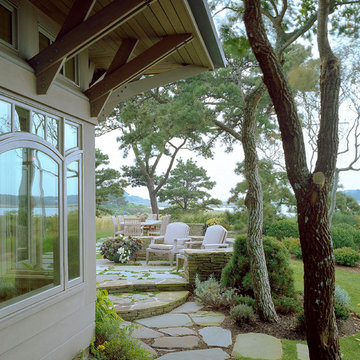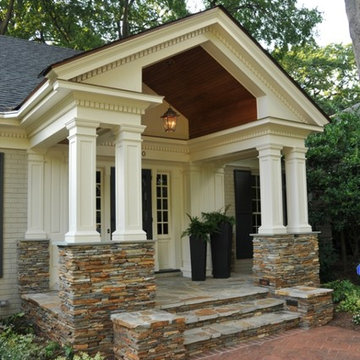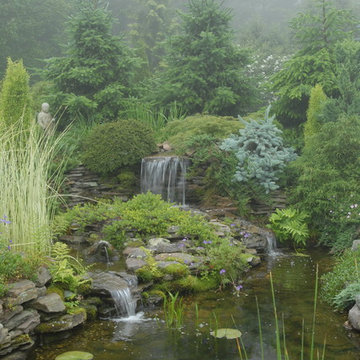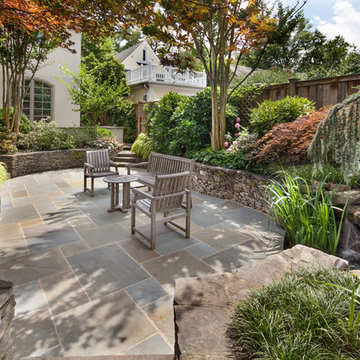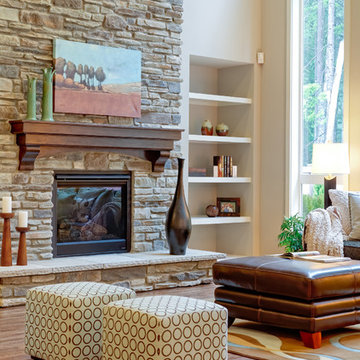386 Traditional Home Design Photos

This gourmet kitchen includes wood burning pizza oven, grill, side burner, egg smoker, sink, refrigerator, trash chute, serving station and more!
Photography: Daniel Driensky

A traditional house that meanders around courtyards built as though it where built in stages over time. Well proportioned and timeless. Presenting its modest humble face this large home is filled with surprises as it demands that you take your time to experience it.

This kitchen features Venetian Gold Granite Counter tops, White Linen glazed custom cabinetry on the parameter and Gunstock stain on the island, the vent hood and around the stove. The Flooring is American Walnut in varying sizes. There is a natural stacked stone on as the backsplash under the hood with a travertine subway tile acting as the backsplash under the cabinetry. Two tones of wall paint were used in the kitchen. Oyster bar is found as well as Morning Fog.
Find the right local pro for your project
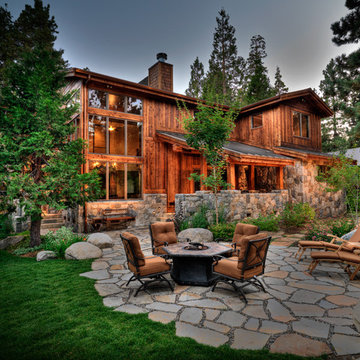
Built with the clients wants and needs in mind, this weekend retreat provides them a place for pure relaxation and tranquility. With the client being a developer in the surrounding region, they were very attuned to being hands on in the design and construction process. Attention to detail was key, making sure the home was built exactly the way they wanted. This home features radiant hydronic heat, state of the art security and home automation, lutron and crestron lighting/shading controls, true board and batten cedar siding, local granite around entire 1st floor, and a built-in masonry barbecue designed onsite to incorporate the lifestyle of our clients. It is a true honor to state that our clients use this second home every chance they get, being up almost every weekend of the year fully using this retreat to get away from the day to day stresses of life.
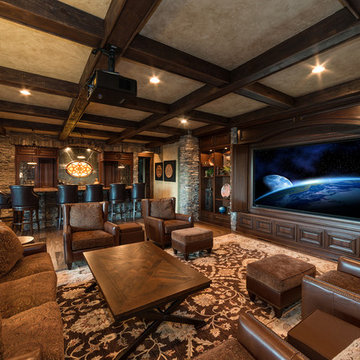
This media room has tri-folding doors beneath a paneled arched header to conceal the screen when not in use. Doors below the screen are on touch-catches for discreet equipment storage. The media center is flanked on both sides by open display cabinets. In the background to the left, you see the wet bar with custom leaded glass designs and a matching leaded glass interior door into the wine room - all by Banner's Cabinets.
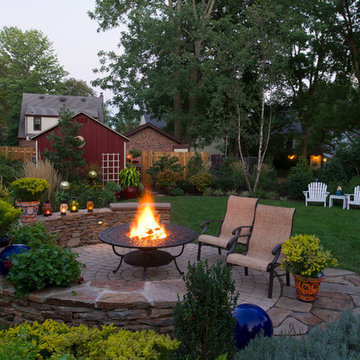
Gasper Landscape Design & Build http://www.gasper.net/
2012 PLNA Awards for Landscape Excellence Winner
Category: Residential $30,000 - $60,000
Award Level: Gold
Photo Credit: Rob Cardillo
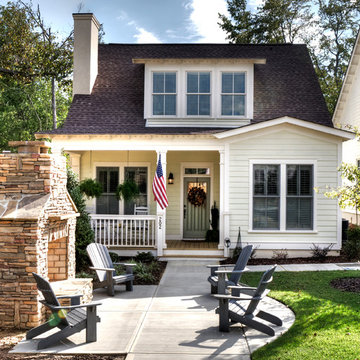
This cluster of two cottage courts is the National Association of Home Builders 50+ Housing Award winner. The cottages are simple yet elegant and are geared toward todays 50+ lifestyle. The Cottages are located within the Village at Saluda River Club. A NAHB BALA award winning community also planned by Allison Ramsey Architects.

Family room with dining area included. Cathedral ceilings with tongue and groove wood and beams. Windows along baack wall overlooking the lake. Large stone fireplace.
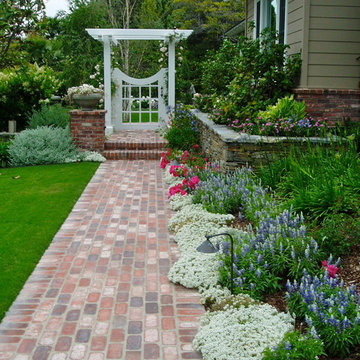
Rancho Santa Fe landscape cottage traditional ranch house..with used brick, sydney peak flagstone ledgerstone and professionally installed and designed by Rob Hill, landscape architect - Hill's Landscapes- the design build company.
386 Traditional Home Design Photos
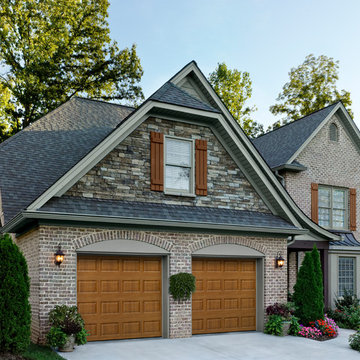
Dual-directional woodgrain colors provide the look of natural wood but with the ease and low-maintenance of steel.
Photo: Amarr Heritage Collection Short Panel design in Golden Oak dual-directional woodgrain.
1



















