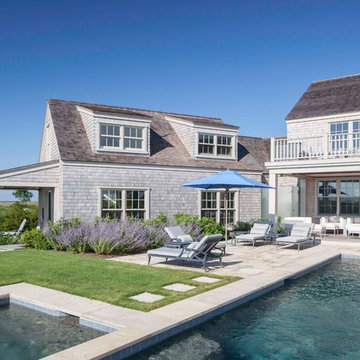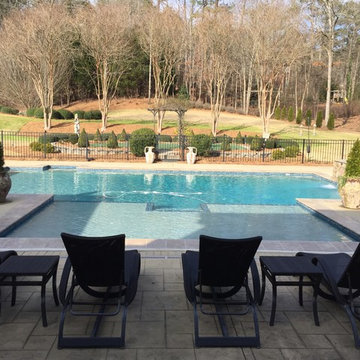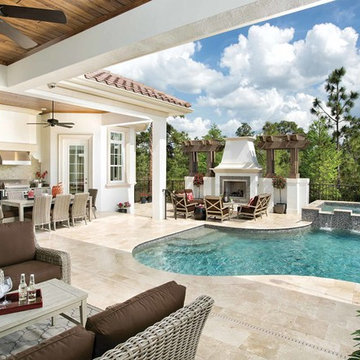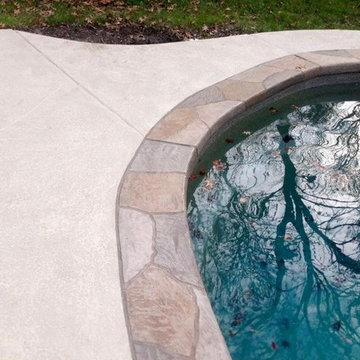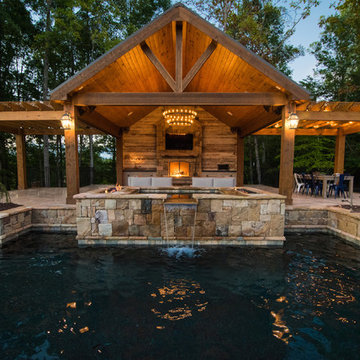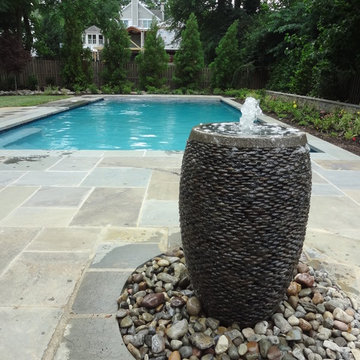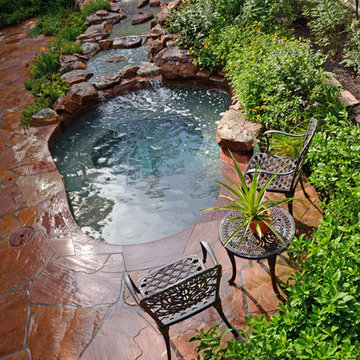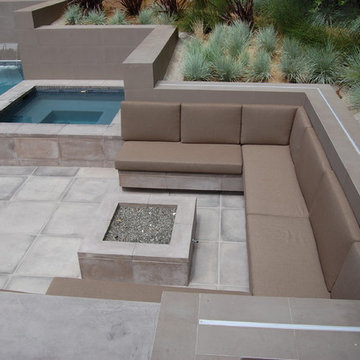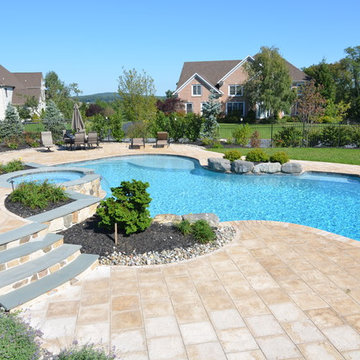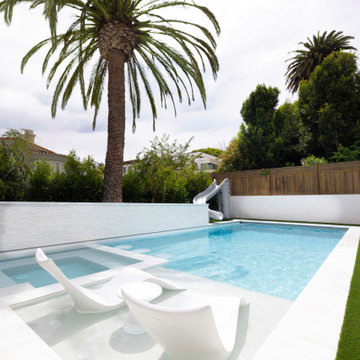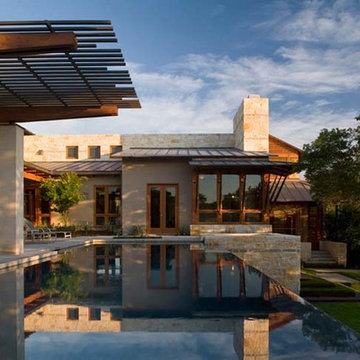448,943 Pool Design Photos
Sort by:Popular Today
35581 - 35600 of 448,943 photos
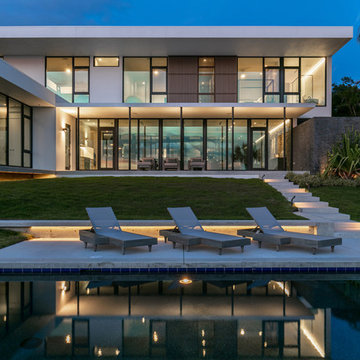
SeaThru is a new, waterfront, modern home. SeaThru was inspired by the mid-century modern homes from our area, known as the Sarasota School of Architecture.
This homes designed to offer more than the standard, ubiquitous rear-yard waterfront outdoor space. A central courtyard offer the residents a respite from the heat that accompanies west sun, and creates a gorgeous intermediate view fro guest staying in the semi-attached guest suite, who can actually SEE THROUGH the main living space and enjoy the bay views.
Noble materials such as stone cladding, oak floors, composite wood louver screens and generous amounts of glass lend to a relaxed, warm-contemporary feeling not typically common to these types of homes.
Photos by Ryan Gamma Photography
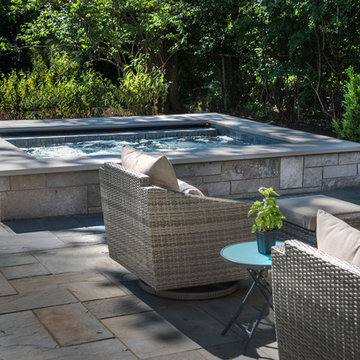
Request Free Quote
This hot tub which is located in Glen Ellyn, IL measures 7'0" x 10'0" and is raised above the deck level. The water depth is 3'0". The tub features 8 hydrotherapy jets, an LED color-changing light, an automatic pool safety cover, Valder's Limestone coping and natural stone veneer on the exterior walls. Photos by Larry Huene.
Find the right local pro for your project
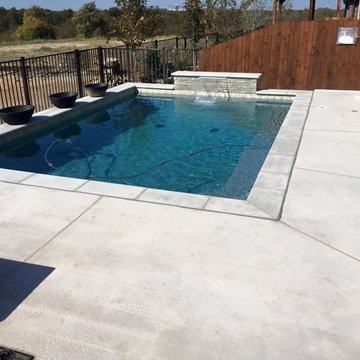
Here is a small Plunge pool with clean lines, simple materials and a raised wall with a sheer descent
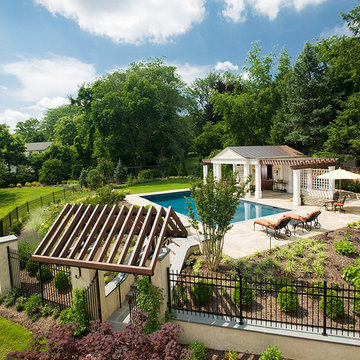
The pool is slightly higher than the house and so a stepped entry leads guests into the pool area.
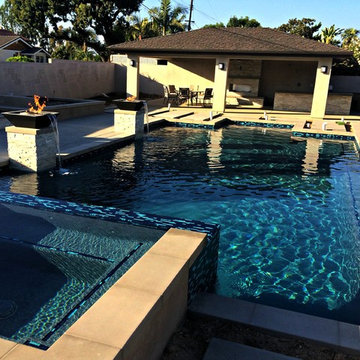
This is the finished product of our design that includes a modern style 45′ x 22′ pool and 14 jet negative edge spa.
Other details include:
•Pool plaster in mini pebble tropics blue with abalone shells,
•Azure Interlocking OCN-AZURE IS12 glass tile,
•20′ x 30′ outdoor living area cabana with T&G engineered cedar stained ceiling, and stone fireplace
•Outdoor kitchen with polished concrete countertops, smooth stucco with ledger stone veneer on bar island
•Outdoor Kitchen equipment: Twin Eagles - BBQ, Refrigerator, Ice Maker, Kegerator, Sink
•Custom gas firepit and sitting area
•Ledger stone columns with water fire features by grand effects, and color concrete decks with sand finish, precast coping, caps and borders by Pacific Stone Design
•Custom putting green
•Custom LED lighting under wall caps and polished counter tops
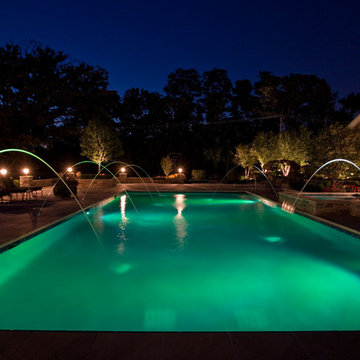
Request Free Quote
This traditional swimming pool and raised hot tub in Lake Forest IL is dripping with elegance. Travertine coping and decking accents the Super Blue Exposed aggregate pool finish, which also picks up the colors from the in-pool colored lighting. Laminar Flow water features surround the pool, presenting a color-changing vertical element. The pool also features an automatic pool safety cover with custom stone walk-on lid system. Photos by Linda Oyama Bryan
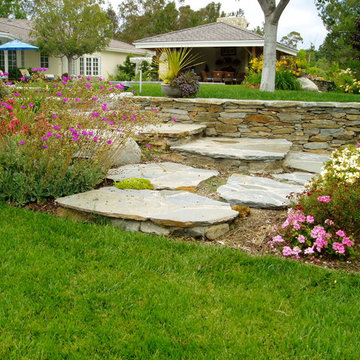
Estate landscaping with long driveway, and new Pool with new bluestone paving all designed and installed by Rob Hill, landscape architect-contractor . The outdoor pool pavilion designed by Friehauf architects. This is a 7 acre estate with equestrian area, stone walls terracing and cottage garden traditional landscaping
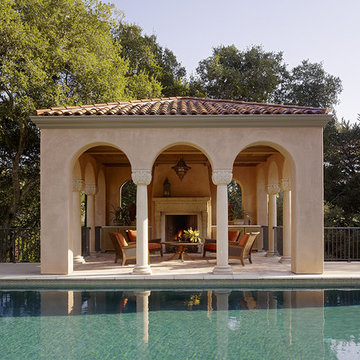
Architect: Charlie Barnett Associates
Interior Design: Tucker and Marks Design
Landscape Design: Suzman & Cole Design Associates
Photography: Mathew Millman Photography
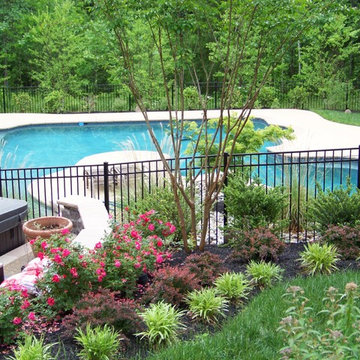
"The Glens was designed as an outdoor entertainment, recreation, and retreat space for the client. The design began with a thorough evaluation of existing structures, vegetation, and topography to provide the clients with a clear understanding of the site and the phaes of the installation. The plan includes siting the wood deck, swimming pool, outdoor pavilion / kitchen area, sports court, gardens, car park, and drainage."
448,943 Pool Design Photos
1780
