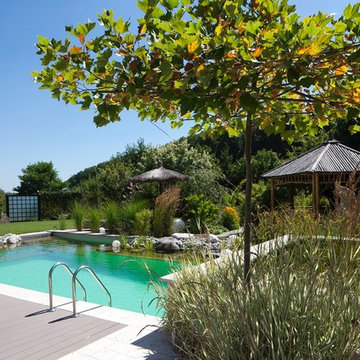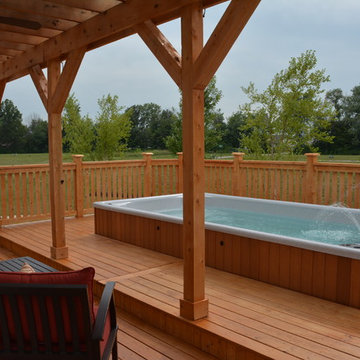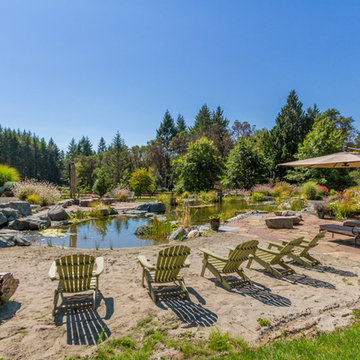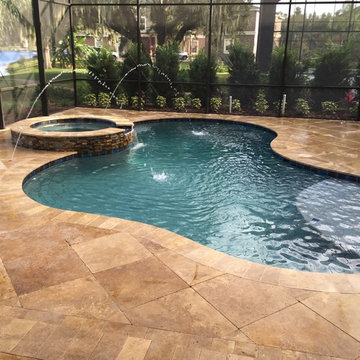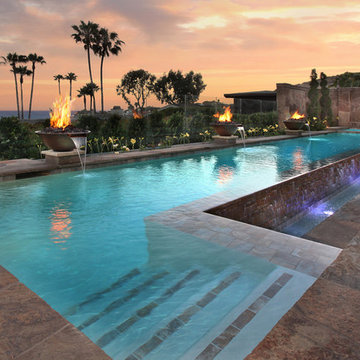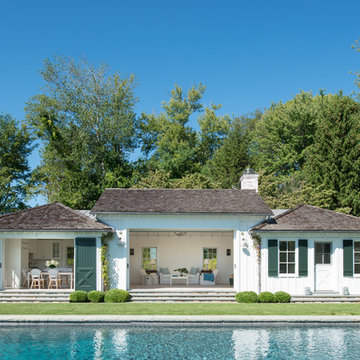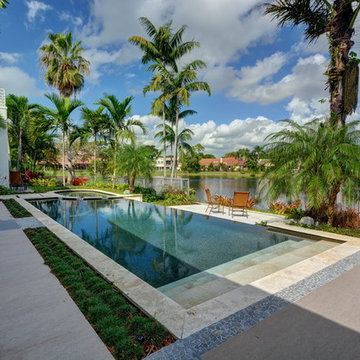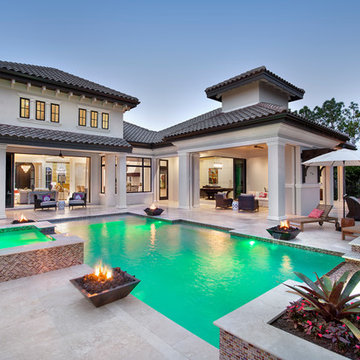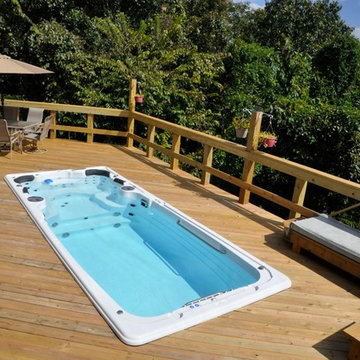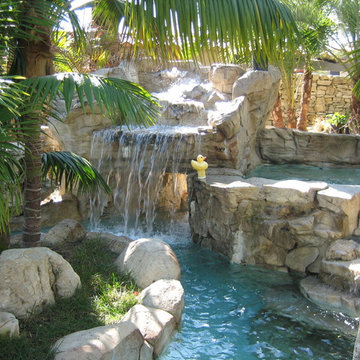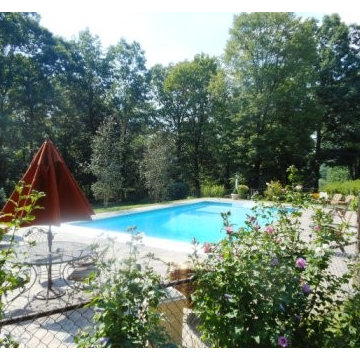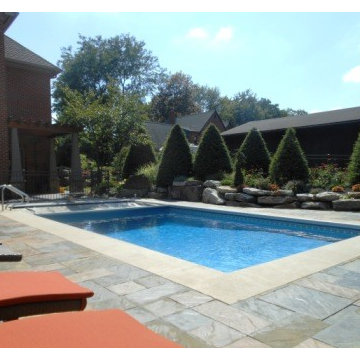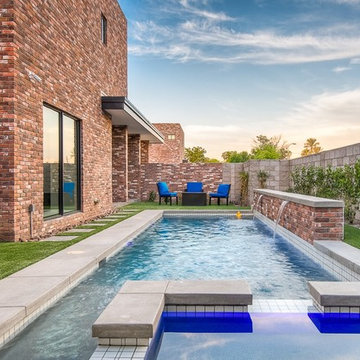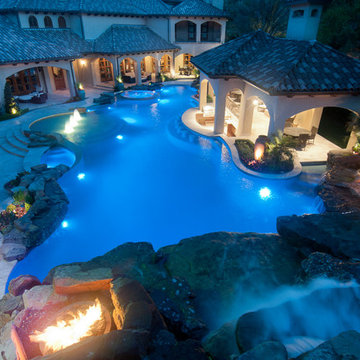449,819 Pool Design Photos
Sort by:Popular Today
35641 - 35660 of 449,819 photos
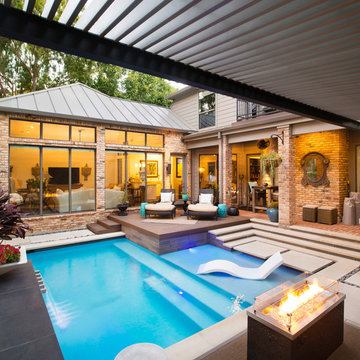
The client purchased this property with grand plans of renovating the entire place; from top to bottom, and from inside to outside. And while the inside canvas was very generous and even somewhat forgiving, the outside space would be anything but.
We wanted to squeeze in as much seating space as possible in their limited courtyard area, without encroaching on the already compact-sized pool. The first and most obvious solution was to get rid of the trees and shrubs that separated this house from its zero-lot-line neighbor. With the addition of Lueder limestone pavers, this new area alone would free up nearly 120 additional square feet, which happened to be the perfect amount of space for a mobile gas fire pit and sectional sofa. And this would make for the perfect place to enjoy the afternoon sunset with the implementation of a custom-built metal pergola standing above it all.
The next problem to overcome was the disconnected feel of the existing patio; there were too many levels of steps and stairs, which meant that it would have been difficult to have any sort of traditional furniture arrangement in their outdoor space. Randy knew that it only made sense to bring in a wood deck that could be mated to the highest level of the patio, thus creating and gaining the greatest amount of continuous, flat space that the client needed. But even so, that flat space would be limited to a very tight "L-shape" around the pool. And knowing this, the client decided that the larger space would be more valuable to them than the spa, so they opted to have a portion of the deck built over it in order to allow for a more generous amount of patio space.
And with the edge of the patio/deck dropping off almost 2 feet to the waterline, it now created the perfect opportunity to have a visually compelling raised wall that could be adorned with different hues of plank-shaped tiles. From inside the pool, the varying shades of brown were a great accent to the wood deck that sat just above.
However, the true visual crowning jewel of this project would end up being the raised back wall along the fence, fully encased in a large format, 24x24 slate grey tile, complete with a custom stainless steel, square-tube scupper bank, installed at just the right height to create the perfect amount of water noise.
But Randy wasn't done just yet. With two entirely new entertaining areas opened up at opposite ends of the pool, the only thing left to do now was to connect them. Knowing that he nor the client wanted to eliminate any more water space, he decided to bring a new traffic pattern right into the pool by way of two "floating", Lueder limestone stepper pads. It would be a visually perfect union of both pool and walking spaces.
The existing steps and walkways were then cut away and replaced with matching Lueder limestone caps and steppers. All remaining hardscape gaps were later filled with Mexican beach pebble, which helped to promote a very "zen-like" feel in this outdoor space.
The interior of the pool was coated with Wet Edge Primerastone "Blue Pacific Coast" plaster, and then lit up with the incredibly versatile Pentair GloBrite LED pool lights.
In the end, the client ended up gaining the additional entertaining and seating space that they needed, and the updated, modern feel that they loved.
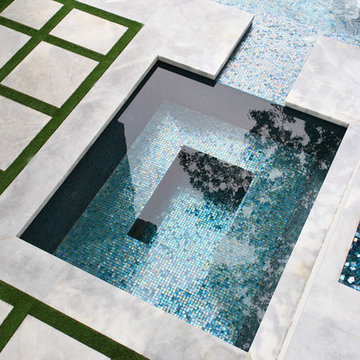
Award winning pool designer Brian T. Stratton | The Pool Artist designed this beautiful custom concrete / gunite swimming pool. Luxury pool designer nj, international pool design, new jersey swimming pool designer, pool artist, swimming pool engineer, swimming pool architect nj, water designer, eleuthera Bahamas pool designer, infinity edge pool design, custom spa design, California pool designer, Mississippi pool designer, south Carolina pool designer, new York pool designer, Pennsylvania pool designer
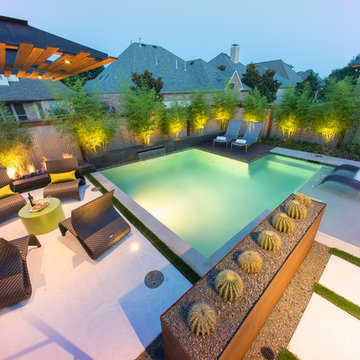
This modern pool with an industrial style has all the bells and whistles including: precast concrete water feature wall, precast concrete water feature wall, ipe deck, modern ipe shade arbor and precast concrete outdoor kitchen.
Photography: Daniel Driensky
Find the right local pro for your project
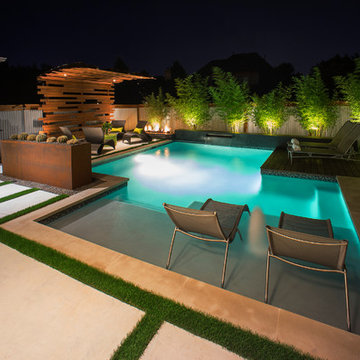
This modern pool with an industrial style has all the bells and whistles including: precast concrete water feature wall, precast concrete water feature wall, ipe deck, modern ipe shade arbor and precast concrete outdoor kitchen.
Photography: Daniel Driensky
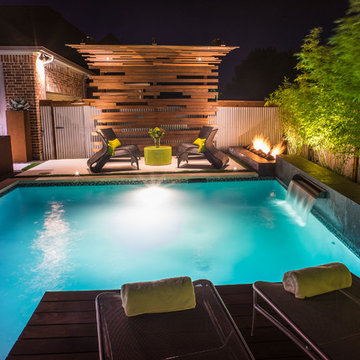
This modern pool with an industrial style has all the bells and whistles including: precast concrete water feature wall, precast concrete water feature wall, ipe deck, modern ipe shade arbor and precast concrete outdoor kitchen.
Photography: Daniel Driensky
449,819 Pool Design Photos
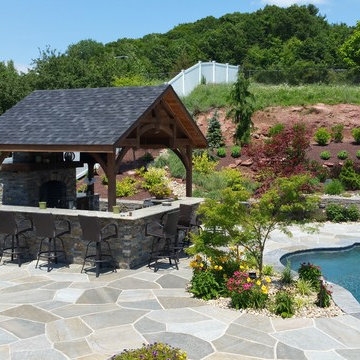
There is a difference between Outdoor Living and Living Outdoors Fabulously and that is by DESIGN. Outdoor Living fabulously designer and founder of THE OUTDOOR KITCHEN DESIGN STORE Michael Gotowala shows us the secret to success for living beyond the walls of your home outdoors. The idea at hand is to understand the intent of the space and transcribe some of the comfort levels of each family members lifestyle indoors and extend upon it outdoors. The result becomes endless hours of time spent outdoors with friends and family.
This outdoor living design build project is truly fabulous. A beautiful gunite pool with Hamptons spa spilling over into the pool. Meandering walls and columns to uphold the sloping hillside. An open air pavilion complete with a swim up bar, bronze sink, tv, EVO grill and fireplace to entertain fabulously. This poolside open air pavilion becomes the focal of living space for those wishing to spend hours outdoors beyond the walls of their home. The curved Maui like pool and stone patio lead back towards the house where a separate Outdoor Kitchen area connects the deck of the main house to the back yard pool area. The outdoor covered kitchen area allows for food, conversation, and fun 10 1/2 months out of the year. Another outdoor living fabulous space by Outdoor Kitchen Fabulous designer Michael Gotowala founder of THE OUTDOOR KITCHEN DESIGN STORE by Preferred Properties. Connecticut's Best in Outdoor Kitchens. The Outdoor Kitchen Design Store located in Connecticut and Hill Street Southampton by Appt.
Not feeling fabulous about your outdoor living space?
Reconsider your design. Call us at 1-855- GET OUTDOORS
THE OUTDOOR KITCHEN DESIGN STORE
Connecticut and Southampton.
For more Fabulous Outdoor living design ideas and the best in Outdoor Kitchens go to www.OutdoorKitchenDesigner.com
Michael Gotowala
1783
