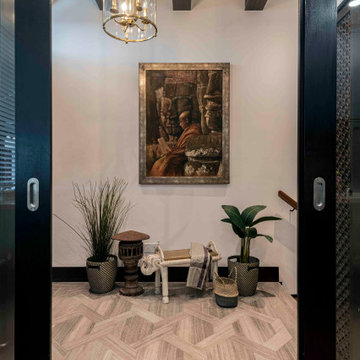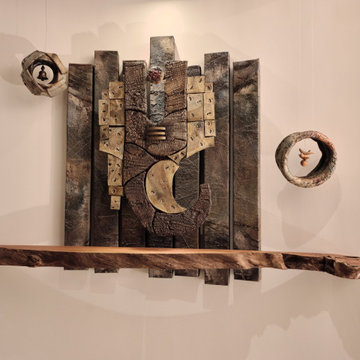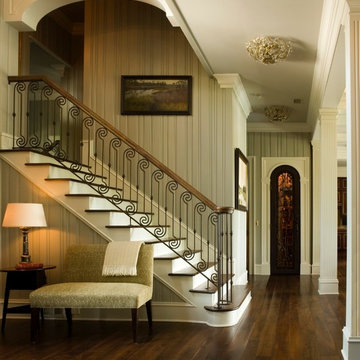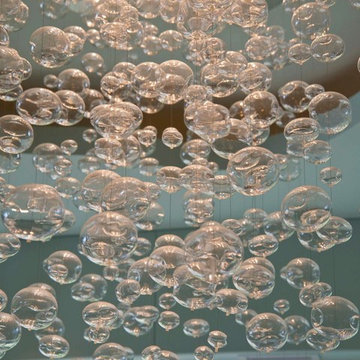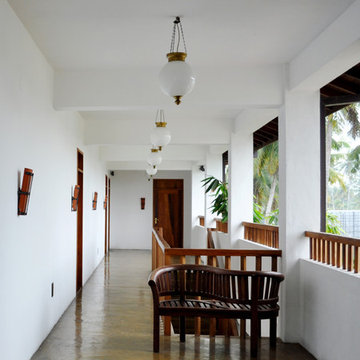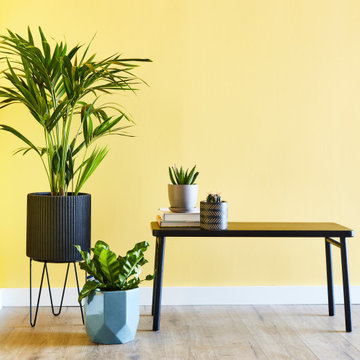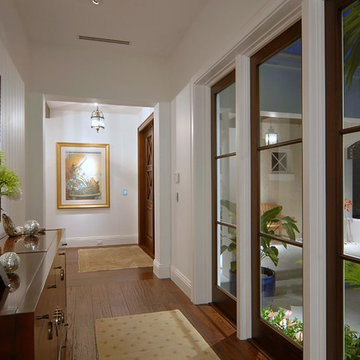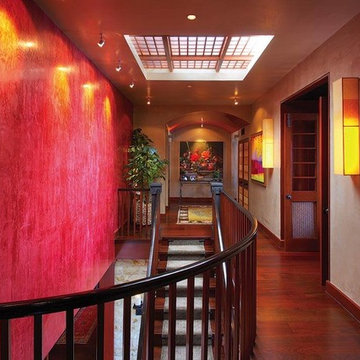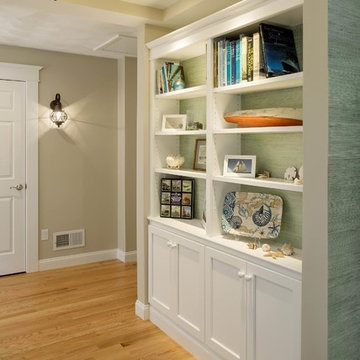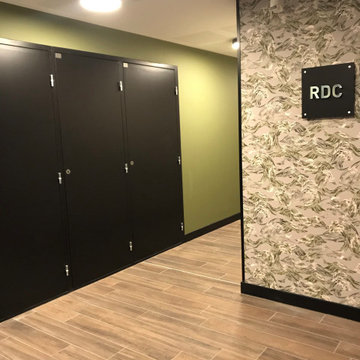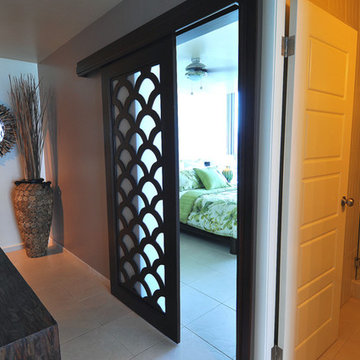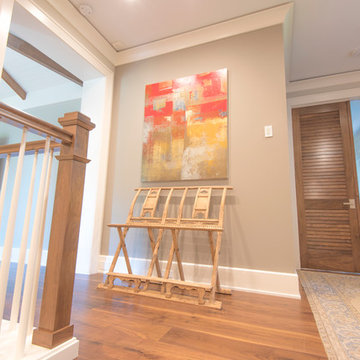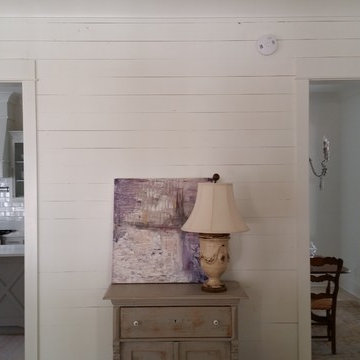1,133 Resort Hallway Design Photos
Sort by:Popular Today
141 - 160 of 1,133 photos
Item 1 of 2
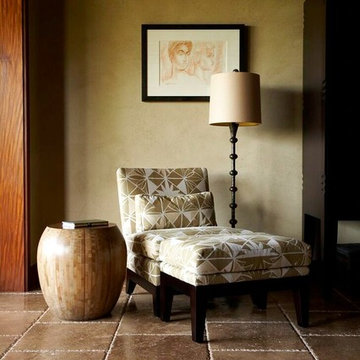
This Hawaiian home takes nature to the interior by highlighting custom items like concrete bathtubs and sinks. The large, pocket doors create the walls to this home--walls that can be added and removed as desired. This Kukio home rests on the sunny side of the Big Island and serves as a perfect example of our style, blending the outdoors with the inside of a home.
Find the right local pro for your project
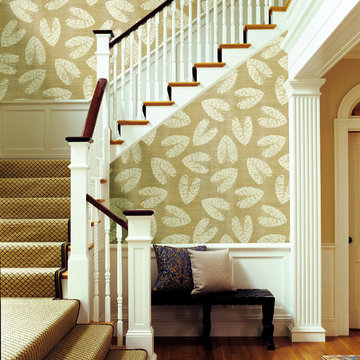
A designer wallpaper collection by Kenneth James from Brewster Home Fashions. Echo is colorful and fresh, with contemporary twists on classic design themes. Mod and happy palette for decor.
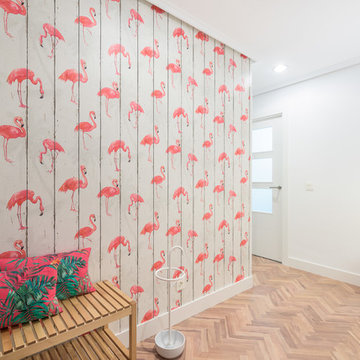
Proyecto y direccion de Obra: Juan Álvarez INTERIORISTA. by ESPACIO INTERIOR. Fotos Exepeteleku
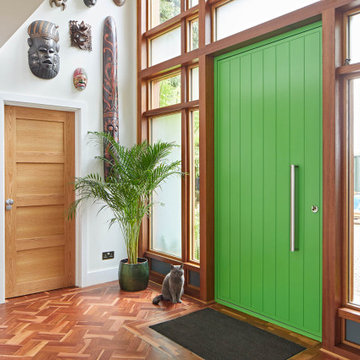
Green painted door
Every now and then we wait with bated breath to see a project finished and this was one of them. We knew the colour was striking and couldn't wait to see what our client had in store. He didn’t disappoint!
Our stand-out green "Porto" front door sits beautifully in a hardwood glazed wall and lush, tropical planting makes you wonder if it’s on an island somewhere in the Pacific. This is a great example of how coloured doors can work well with timber cladding and why it’s not necessary to match the windows. The mixture of materials works to give the house a striking entrance.
For more ideas on cladding and choosing a door to work with it, go to https://www.urbanfront.com/door-advice/front-door-ideas/what-door-with-timber-cladding
Door Details:
Door design: Porto
Door range: e80 hinged doorset
RAL-painted finish ref: 6018
Handle option: 8
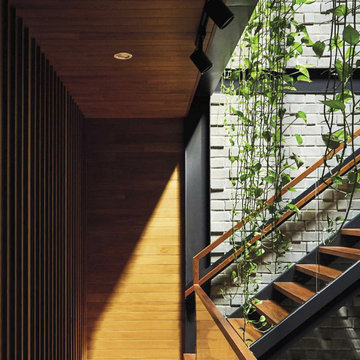
Located in Serangoon Garden is an intermediate terrace house – Lightwell House. A common phenomenon for this type of house is the long and deep site with only the front and back elevation fronting the exterior. Consequently, natural light is unable to reach the centre of the house, resulting in its dark interior. We were thus set out to turn this drawback into a strength. By introducing a lightwell into the centre of the house, it will certainly create a ‘third elevation’ for the terrace house.
The centre of the length of the terrace house is the most noteworthy – a lightwell that breaks through the solid roof to bring natural lighting into the 3 volume space. This high volume space is thus designed to cater for social gatherings to take place. Hence the programme for such social gathering is the dinning space, where the owners can host their guests. Visual connectivity is extended from the ground floor to the 3rd floor and beyond due to the common space revolving around this lightwell. As a result of this lightwell, greenery was also infused to bring the inhabitant closer to nature.
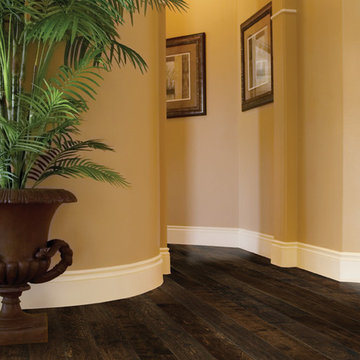
Stout Silverado Hardwood Flooring
Silverado Hardwood Floors features stunning Birch Timber hand crafted and factory finished to create rustic texturing. Bold grain visuals and colors add to this unique species appeal. This product offers a dramatic appeal at exceptional value.
This uniquely styled, wide plank floor features a beautiful, rotary peeled, deeply hand scraped surface that dazzles the eye. The six inch width and pillowed edge of Silverado plank gives it a bold western look that is unique in the marketplace.
The warm and rich stains give Silverado its distinctive color and greatly enhance the rustic, truly heavily hand scraped plank. The continuously varied grains of this hardwood surface combined with the long length of 6 feet, a length that our competitor’s can only envy(most rotary floors are 4 feet long) and UV cured aluminum oxide coatings makes Silverado Plank stand out on the floor and captures the attention of anyone walking on it.
These features make Silverado Plank an exceptional value with maximum design impact.
Simply Better…Discover Why.
www.hallmarkfloors.com
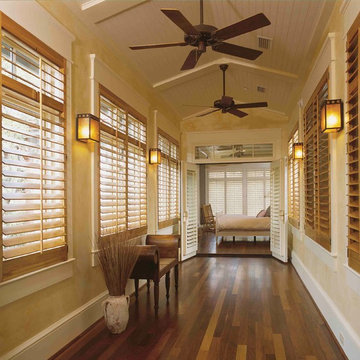
These stained basswood plantation shutters transform this hall to its tropical style.
1,133 Resort Hallway Design Photos
8
