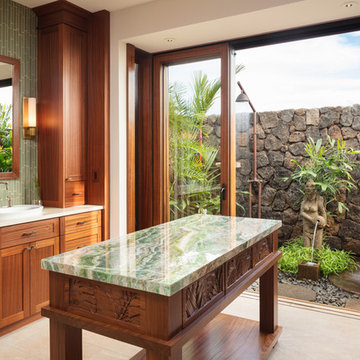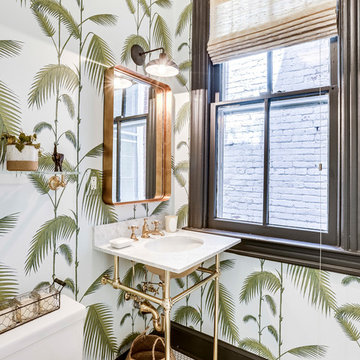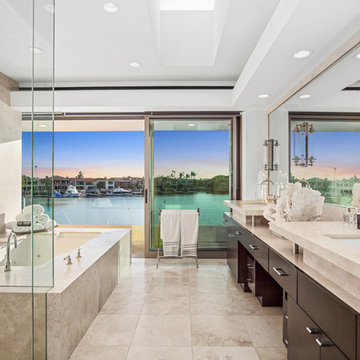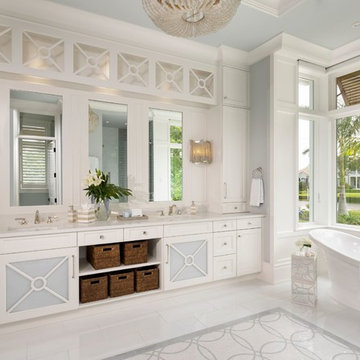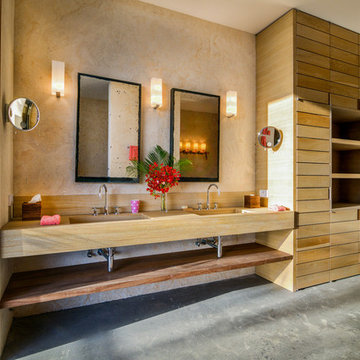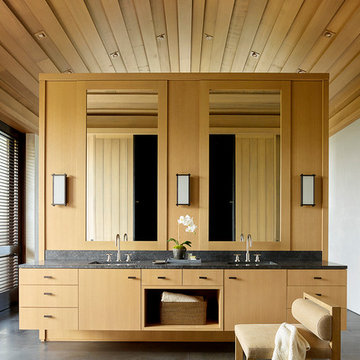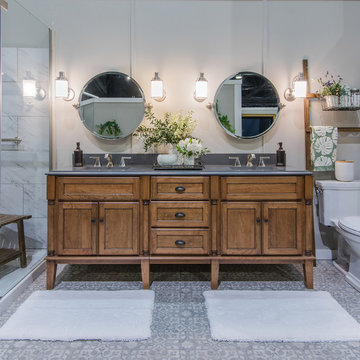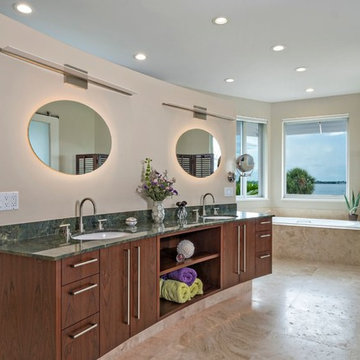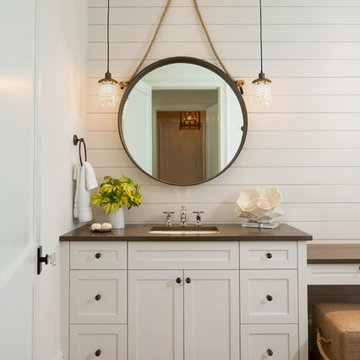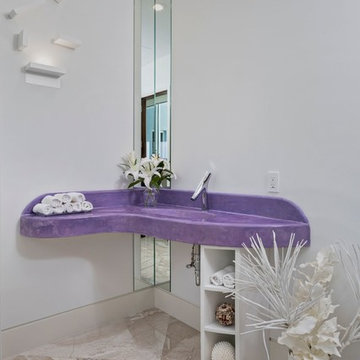11 Resort Home Design Photos
Find the right local pro for your project
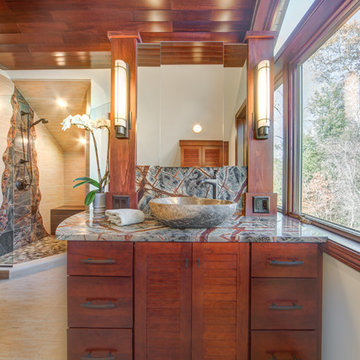
The “hidden drain” is a tiled drain top which works well with 2x2 tile, not pebbles. We have always had it as an option.
Also, the dark red mahogany colors and shutter door style is reminiscent of a warmer climate. The rainforest green granite is tropical and relates to the matching tile in the shower accent. The neutral beige tile has a subtle bamboo texture on the radiant heated floors.
The layout is purposely done so not to disturb the view of their private marshlands. The mirrors are medicine cabinets, and the posts hold electrical wiring for up-lights, sconces and outlets.
The client also wanted a bar area (3rd sink) with a mini frig and sink for a coffee bar.
11 Resort Home Design Photos
1



















