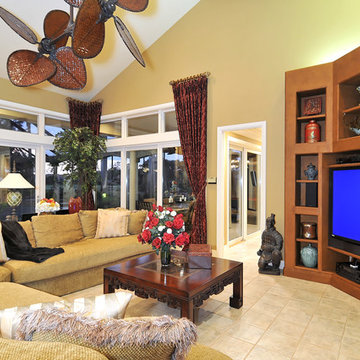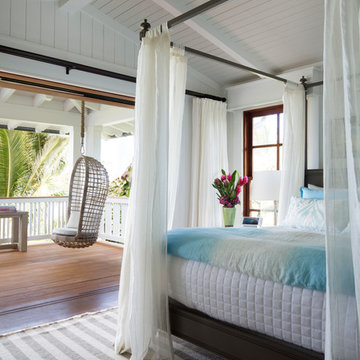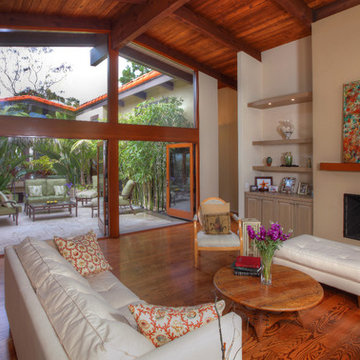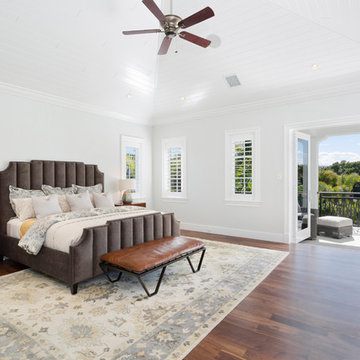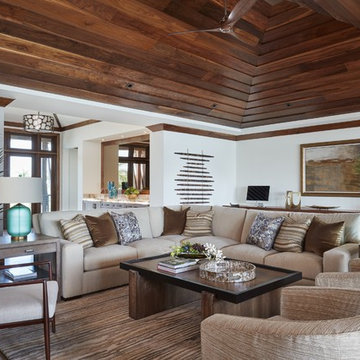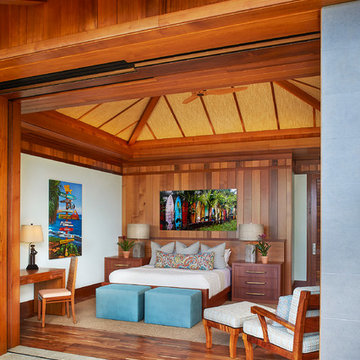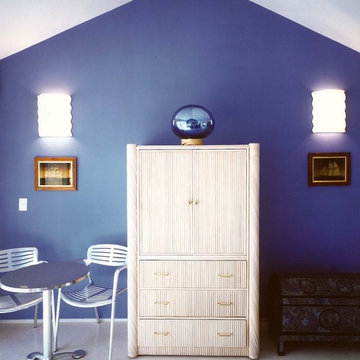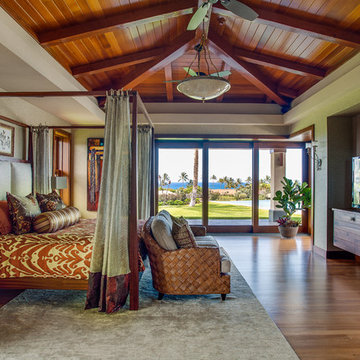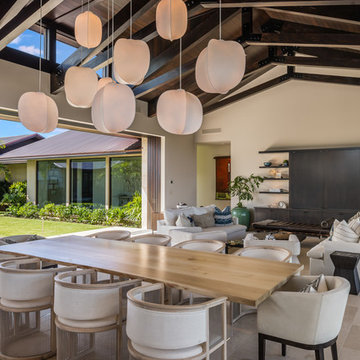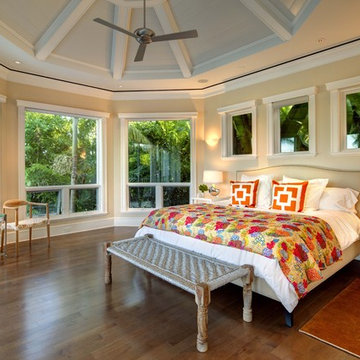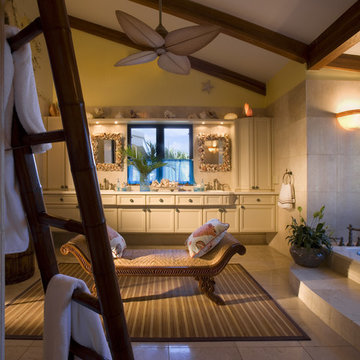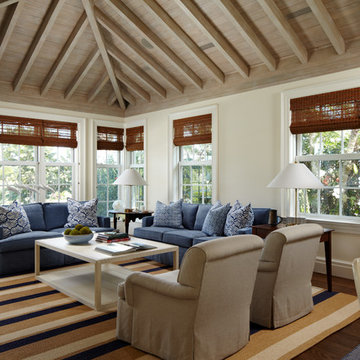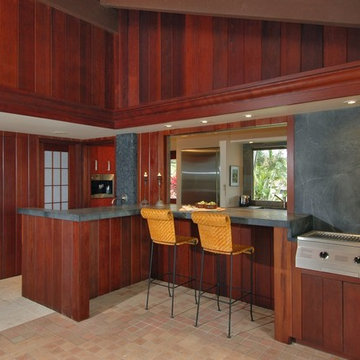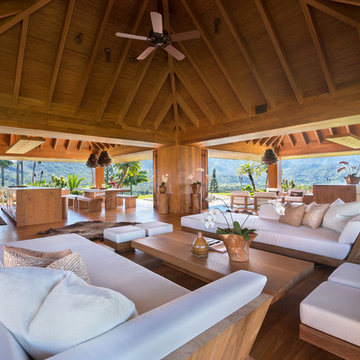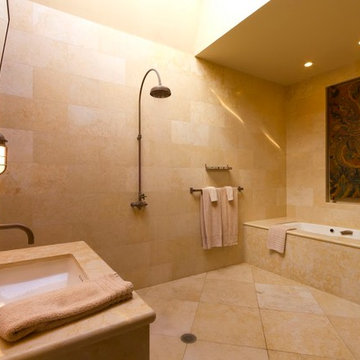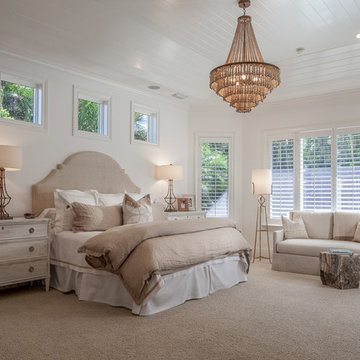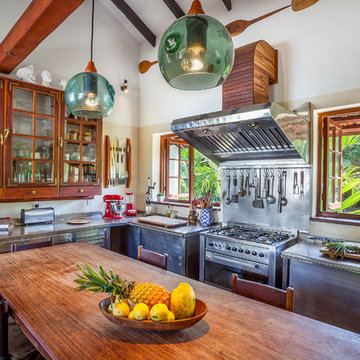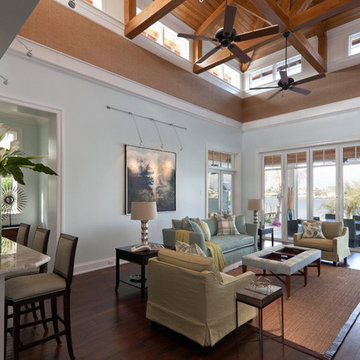259 Resort Home Design Photos
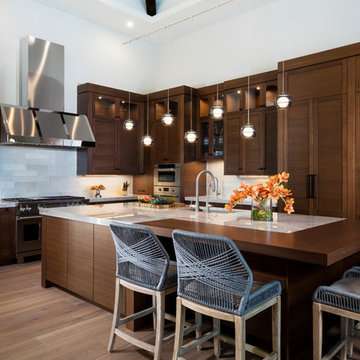
Along the inter-coastal waterways, this gorgeous one-story custom home offers just over 5,000 square feet. Designed by Weber Design Group this residence features three bedrooms, four baths, and a three-car side garage. An open floor-plan with the main living area showcasing the beautiful great room, dining room, and kitchen with a spacious pantry.
The rear exterior has a pool/spa with water features and two covered lanais, one offering an outdoor kitchen.
Extraordinary details can be found throughout the interior of the home with elegant ceiling details and custom millwork finishes.
Blaine Johnathan Photography
Find the right local pro for your project
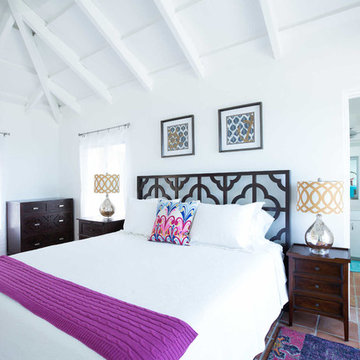
Vibrant colors accentuate vaulted ceilings adding warmth to a light infused bedroom. Interiors by Sampson House - Kiersten Peterson. Photo by Nicole Canegata.
259 Resort Home Design Photos
8



















