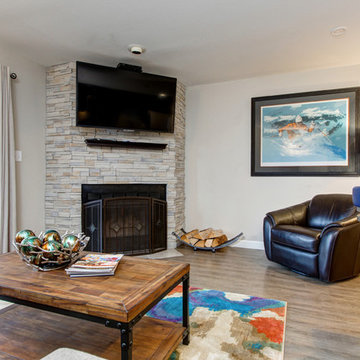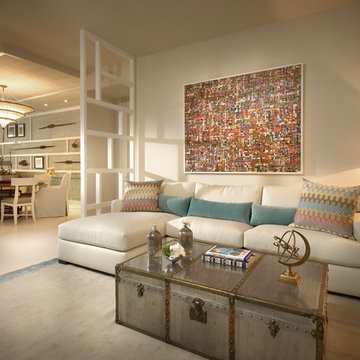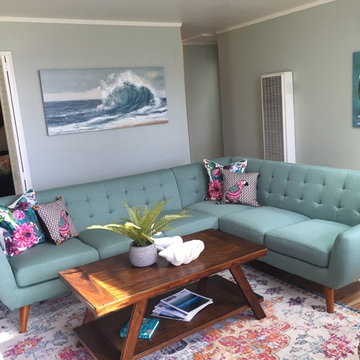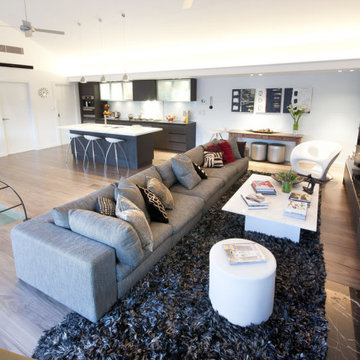Resort Style Furniture Designs & Ideas
Sort by:Relevance
461 - 480 of 1,297 photos
Item 1 of 2
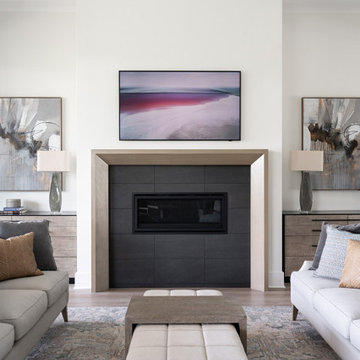
Our studio designed this luxury home by incorporating the house's sprawling golf course views. This resort-like home features three stunning bedrooms, a luxurious master bath with a freestanding tub, a spacious kitchen, a stylish formal living room, a cozy family living room, and an elegant home bar.
We chose a neutral palette throughout the home to amplify the bright, airy appeal of the home. The bedrooms are all about elegance and comfort, with soft furnishings and beautiful accessories. We added a grey accent wall with geometric details in the bar area to create a sleek, stylish look. The attractive backsplash creates an interesting focal point in the kitchen area and beautifully complements the gorgeous countertops. Stunning lighting, striking artwork, and classy decor make this lovely home look sophisticated, cozy, and luxurious.
---
Project completed by Wendy Langston's Everything Home interior design firm, which serves Carmel, Zionsville, Fishers, Westfield, Noblesville, and Indianapolis.
For more about Everything Home, see here: https://everythinghomedesigns.com/
To learn more about this project, see here:
https://everythinghomedesigns.com/portfolio/modern-resort-living/
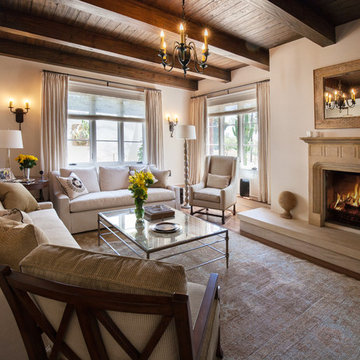
Soft linen white family room with handknotted rug, white sofas and glass table.
A clean, contemporary white palette in this traditional Spanish Style home in Santa Barbara, California. Soft greys, beige, cream colored fabrics, hand knotted rugs and quiet light walls show off the beautiful thick arches between the living room and dining room. Stained wood beams, wrought iron lighting, and carved limestone fireplaces give a soft, comfortable feel for this summer home by the Pacific Ocean. White linen drapes with grass shades give warmth and texture to the great room. The kitchen features glass and white marble mosaic backsplash, white slabs of natural quartzite, and a built in banquet nook. The oak cabinets are lightened by a white wash over the stained wood, and medium brown wood plank flooring througout the home.
Project Location: Santa Barbara, California. Project designed by Maraya Interior Design. From their beautiful resort town of Ojai, they serve clients in Montecito, Hope Ranch, Malibu, Westlake and Calabasas, across the tri-county areas of Santa Barbara, Ventura and Los Angeles, south to Hidden Hills- north through Solvang and more.
Find the right local pro for your project
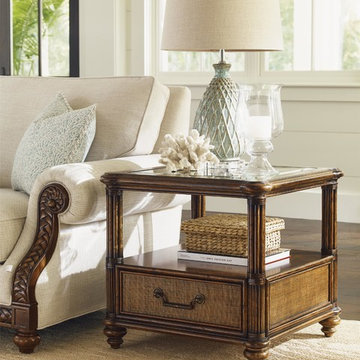
While you are relaxing in your coastal styled living room, you can rest your beverage on the wood framed glass top of this tropical end table. Equipped with one drawer with woven raffia around all sides, this piece is a great place to store books, games and other things. Four bamboo carved posts with leather wrapped pencil rattan accents and bun feet decorate this piece with oceanic brilliance.
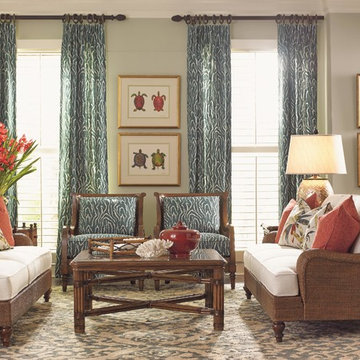
This sofa is the perfect centerpiece for a tropical, coastal, or cottage -style living room, providing the quaint and casual look that you're aiming for in your vacation house or coastal home. The plushly cushioned sofa is framed by striking, woven wicker arms, back, and base and sits atop classic turned wood legs. Four toss pillows are included to help you punch up the look with bold and bright tropical prints and patterns.
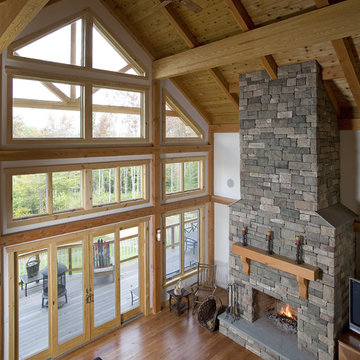
A house located at a southern Vermont ski area, this home is based on our Lodge model. Custom designed, pre-cut and shipped to the site by Habitat Post & Beam, the home was assembled and finished by a local builder. Photos by Michael Penney, architectural photographer. IMPORTANT NOTE: We are not involved in the finish or decoration of these homes, so it is unlikely that we can answer any questions about elements that were not part of our kit package, i.e., specific elements of the spaces such as appliances, colors, lighting, furniture, landscaping, etc.
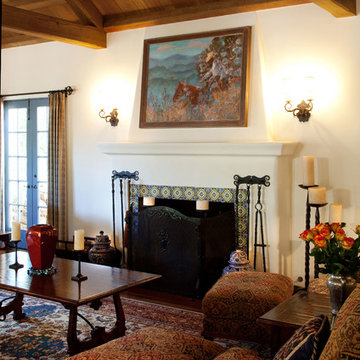
Revitalize, update, and addition on a 1920's Old California home, thought to be a real George Washington Smith in Ojai, California. Wide, thick plaster arches, old farm paintings, comfortable, ranchy furniture give this place a real old world Spanish charm. Hand kotted antique rugs and fine bench made new furniture reflects the original style of Santa Barbara, CA, giving the sense this place is completely original. And much of it is, although it has been completely revamped, adding a larger stair case, wide arches, new master suite including a sitting room with a tv. Maraya Interiors completely changed the kitchen, adding new cabinetry, a blue granite island, and custom made terra cotta tile in multiple shapes and sizes. The home has a dining room for larger gatherings, and a small kitchen table for intimate family breakfasts. A high living room ceiling has been imitated in the new master suite with very large steel windows through out.
Project Location: Ojai, CA. Designed by Maraya Interior Design. From their beautiful resort town of Ojai, they serve clients in Montecito, Hope Ranch, Malibu, Westlake and Calabasas, across the tri-county areas of Santa Barbara, Ventura and Los Angeles, south to Hidden Hills- north through Solvang and more.
Bob Easton, Architect
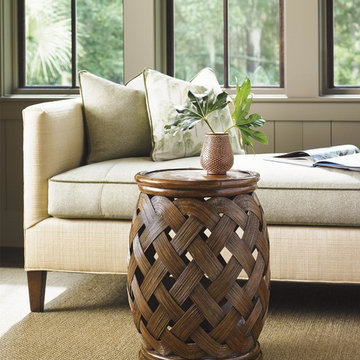
While relaxing in your tropical style living room, you can rest your beverages on this decorative hibiscus table. The whimsical, hollow, woven rattan base supports an elegant, geometric crushed bamboo top.
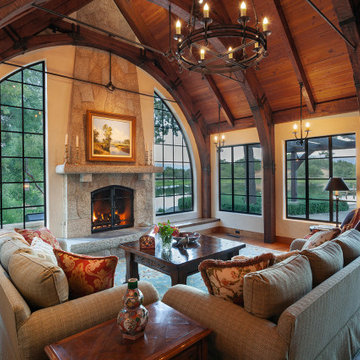
Old World European, Country Cottage. Three separate cottages make up this secluded village over looking a private lake in an old German, English, and French stone villa style. Hand scraped arched trusses, wide width random walnut plank flooring, distressed dark stained raised panel cabinetry, and hand carved moldings make these traditional farmhouse cottage buildings look like they have been here for 100s of years. Newly built of old materials, and old traditional building methods, including arched planked doors, leathered stone counter tops, stone entry, wrought iron straps, and metal beam straps. The Lake House is the first, a Tudor style cottage with a slate roof, 2 bedrooms, view filled living room open to the dining area, all overlooking the lake. The Carriage Home fills in when the kids come home to visit, and holds the garage for the whole idyllic village. This cottage features 2 bedrooms with on suite baths, a large open kitchen, and an warm, comfortable and inviting great room. All overlooking the lake. The third structure is the Wheel House, running a real wonderful old water wheel, and features a private suite upstairs, and a work space downstairs. All homes are slightly different in materials and color, including a few with old terra cotta roofing. Project Location: Ojai, California. Project designed by Maraya Interior Design. From their beautiful resort town of Ojai, they serve clients in Montecito, Hope Ranch, Malibu and Calabasas, across the tri-county area of Santa Barbara, Ventura and Los Angeles, south to Hidden Hills.
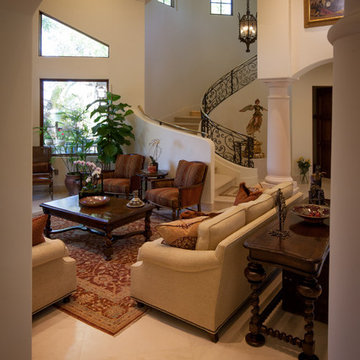
Old World Style Spanish Living Room, shown through in arch. Antique hanging light fixture with angel underneath. Wrought iron railing. Limestone columns and arches with Crema Marfil flooring and custom cream chenille sofas.
Beautiful Spanish Villa nestled in the hot and dry hills of Southern California. This beautiful sprawling mediterranean home has deep colored fabrics and rugs, a Moroccan pool house, and a burgandy, almost purple library. The deep red and rust colored fabrics reflect and enhance the antique wall hangings. The fine furniture is all hand bench made, all custom and hand scraped to look old and worn. Wrought iron lighting, Moroccan artifacts complete the look. Project Location: Hidden Hills, California. Projects designed by Maraya Interior Design. From their beautiful resort town of Ojai, they serve clients in Montecito, Hope Ranch, Malibu, Westlake and Calabasas, across the tri-county areas of Santa Barbara, Ventura and Los Angeles, south to Hidden Hills- north through Solvang and more.

The owners requested a Private Resort that catered to their love for entertaining friends and family, a place where 2 people would feel just as comfortable as 42. Located on the western edge of a Wisconsin lake, the site provides a range of natural ecosystems from forest to prairie to water, allowing the building to have a more complex relationship with the lake - not merely creating large unencumbered views in that direction. The gently sloping site to the lake is atypical in many ways to most lakeside lots - as its main trajectory is not directly to the lake views - allowing for focus to be pushed in other directions such as a courtyard and into a nearby forest.
The biggest challenge was accommodating the large scale gathering spaces, while not overwhelming the natural setting with a single massive structure. Our solution was found in breaking down the scale of the project into digestible pieces and organizing them in a Camp-like collection of elements:
- Main Lodge: Providing the proper entry to the Camp and a Mess Hall
- Bunk House: A communal sleeping area and social space.
- Party Barn: An entertainment facility that opens directly on to a swimming pool & outdoor room.
- Guest Cottages: A series of smaller guest quarters.
- Private Quarters: The owners private space that directly links to the Main Lodge.
These elements are joined by a series green roof connectors, that merge with the landscape and allow the out buildings to retain their own identity. This Camp feel was further magnified through the materiality - specifically the use of Doug Fir, creating a modern Northwoods setting that is warm and inviting. The use of local limestone and poured concrete walls ground the buildings to the sloping site and serve as a cradle for the wood volumes that rest gently on them. The connections between these materials provided an opportunity to add a delicate reading to the spaces and re-enforce the camp aesthetic.
The oscillation between large communal spaces and private, intimate zones is explored on the interior and in the outdoor rooms. From the large courtyard to the private balcony - accommodating a variety of opportunities to engage the landscape was at the heart of the concept.
Overview
Chenequa, WI
Size
Total Finished Area: 9,543 sf
Completion Date
May 2013
Services
Architecture, Landscape Architecture, Interior Design
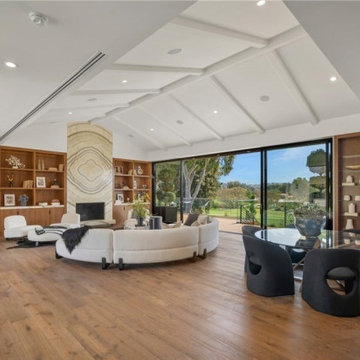
Installation of California Classics Mediterranean Hard Wood Flooring in this Classic Contemporary home located is the El Niguel Country Club community of Laguna Niguel. Calypso MCYP487 is an 8" wide French Oak hardwood flooring that has been aged, smoked and wire-brushed.
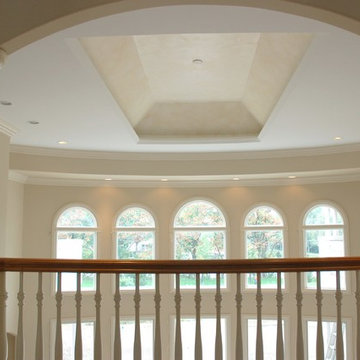
This Mediterranean inspired estate has all the whistles & bells to live a true 5 star resort style living. Features over 10,000 square feet, 6 bedrooms, finished attic space, 10 bathrooms, home theater, indoor/outdoor pools. and a whirlpool or hot tub in every full bath. Start to finish this took less than 1 year to build.
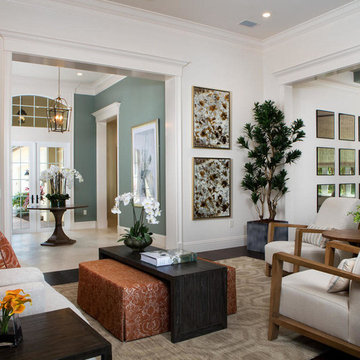
The Clara is located in Mediterra’s desirable Garden Neighborhood, which offers the expansive Parterre Gardens with lush flora, multiple water features, relaxation benches and walking paths.
The Clara represents the largest of London Bay Homes’ three floor plans in Cabreo, with an open floor plan design that blurs indoor and outdoor living spaces. Sliding glass doors in the living room and kitchen lead to the spacious covered outdoor living area with outdoor kitchen. Just steps away are the resort-style pool, raised spa with spillover, sun shelf and fire pit – all overlooking the lake.
Fully furnished by Romanza Interior Design, the Clara features a great room and adjoining gourmet kitchen with designer cabinetry and appliances, a built-in desk and pantry that connect to the dining room, and a private study.
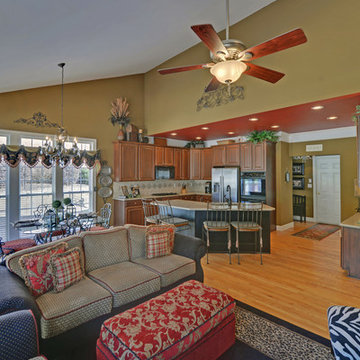
Stuart Wade, Envision Virtual Tours
Welcome to Bears Best Estates - Edinburgh in Suwanee, Georgia
Bears Best Estates - Edinburgh is a gated, masterfully designed Golf community set along the wooded hills and secluded Chattahoochee River shoreline of Suwanee, Georgia. The neighborhood is minutes from North Atlanta's prestigious Sugarloaf area and also convenient to major freeways, shopping, dining and entertainment.
Edinburgh includes a wide mix of uniquely designed brick and stone Luxury homes with many lying along Bears Best, the uniquely popular, 18 - hole, Jack Nicklaus designed course. The complex includes an impressive; Craftsman inspired Clubhouse that features a lounge and dining facilities overlooking the beautiful grounds. Edinburgh offers an incredible selection of resort-style amenities beginning with the Community Clubhouse and Pool Pavilion. Residents of Edinburgh enjoy a Junior Olympic Swimming Pool, Kids Pool, Water Park and a large Waterslide. The community also includes a beautiful Tennis Center complete with its own Tennis Pavilion with grand stand seating.
Bears Best Estates - Edinburgh Amenities:
24 Hour Gated Community
18 - Hole Jack Nicklaus designed Golf Course
10,000 sq ft Residents Golf Clubhouse
Dining Facilities
Community Clubhouse and Pool Pavilion
Junior Olympic sized Swimming Pool
Kids Pool and Splash Park
Kids Waterslide
6 Tennis Courts
Tennis Pavilion with Grand Stand Seating
Basketball Courts
Kids Playground area
** HOA Fees - $1,680/annual - Initiation Fee $1,000
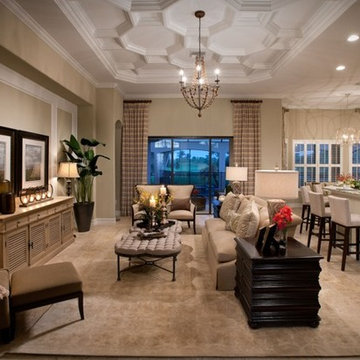
Fiddler’s Creek is a resort-style community offering a multitude of amenities for everyone from the nature lover to the golf enthusiast and social butterfly just minutes from Fifth Avenue in Naples.
Wayne Wiles is proud to be a partner for Lennar providing luxurious floor coverings and designs in one of Naples most premeire communities!
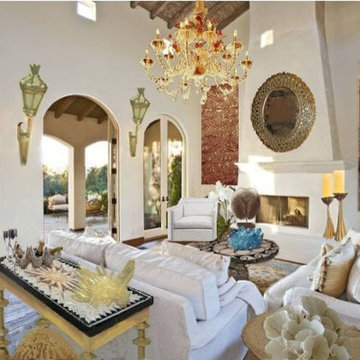
This casually elegantl two story living area in the malibu hills is timeless and placeless. The antique lanterns and Venetian chandelier , sunburst mirrorand the mosaic top tables echo the Italian Riviera.The large Polynesian Tapa cloth hangings and coco de mer echo exotic tropical lands to add a wordly feeling.
Resort Style Furniture Designs & Ideas
24
