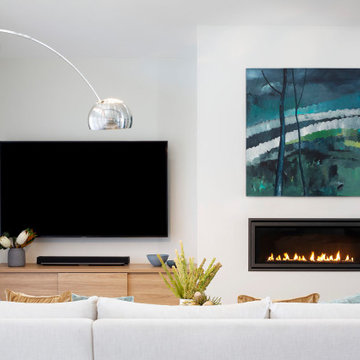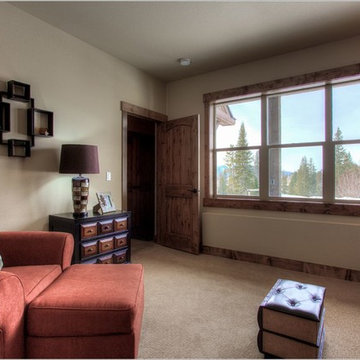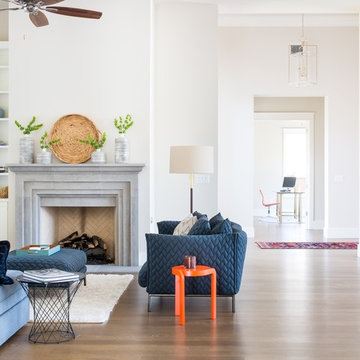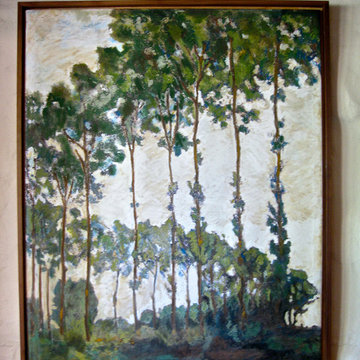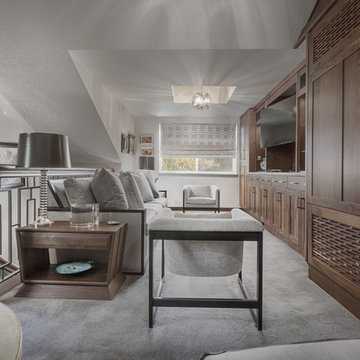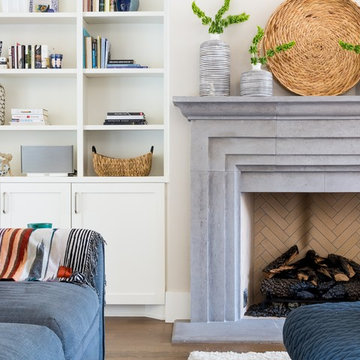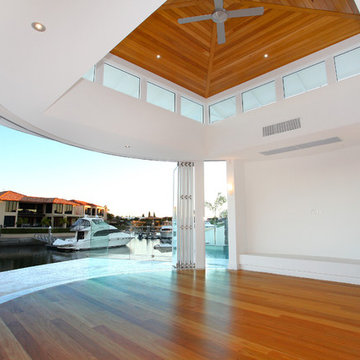Resort Style Furniture Designs & Ideas
Sort by:Relevance
501 - 520 of 1,298 photos
Item 1 of 2
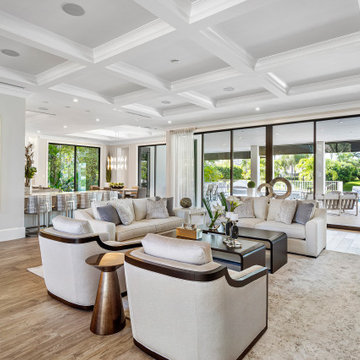
This new construction estate by Hanna Homes is prominently situated on Buccaneer Palm Waterway with a fantastic private deep-water dock, spectacular tropical grounds, and every high-end amenity you desire. The impeccably outfitted 9,500+ square foot home features 6 bedroom suites, each with its own private bathroom. The gourmet kitchen, clubroom, and living room are banked with 12′ windows that stream with sunlight and afford fabulous pool and water views. The formal dining room has a designer chandelier and is serviced by a chic glass temperature-controlled wine room. There’s also a private office area and a handsome club room with a fully-equipped custom bar, media lounge, and game space. The second-floor loft living room has a dedicated snack bar and is the perfect spot for winding down and catching up on your favorite shows.⠀
⠀
The grounds are beautifully designed with tropical and mature landscaping affording great privacy, with unobstructed waterway views. A heated resort-style pool/spa is accented with glass tiles and a beautiful bright deck. A large covered terrace houses a built-in summer kitchen and raised floor with wood tile. The home features 4.5 air-conditioned garages opening to a gated granite paver motor court. This is a remarkable home in Boca Raton’s finest community.⠀
Find the right local pro for your project
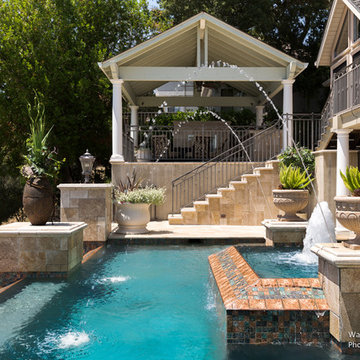
Video Project - http://vimeo.com/chibimoku/watermarkenvironments
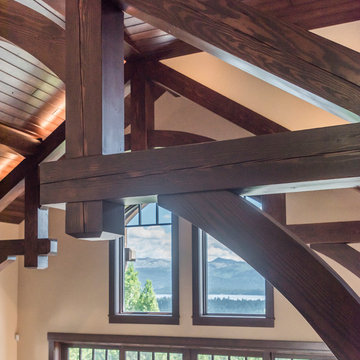
Stunning mountain side home overlooking McCall and Payette Lake. This home is 5000 SF on three levels with spacious outdoor living to take in the views. A hybrid timber frame home with hammer post trusses and copper clad windows. Super clients, a stellar lot, along with HOA and civil challenges all come together in the end to create some wonderful spaces.
Joshua Roper Photography
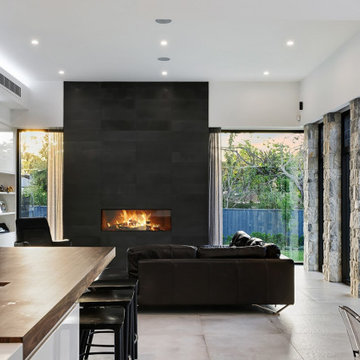
The scope of work was to renovate and restore the original 1890’s return verandah stone villa and to extend by adding a modern architectural masterpiece. The addition to house an open plan living, expansive entertaining and luxurious master suite. The clients request was a resort style pool and yard, interconnected to the addition, with both pool, entertaining and living areas flooded with natural northern light. The addition uses a mixture of steel, glass and stone. The stone carefully selected to pay homage to the original villa, connecting old and new.
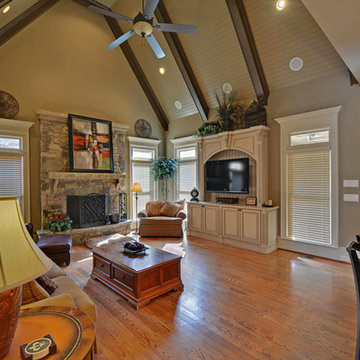
Stuart Wade, Envision Virtual Tours
Welcome to Bears Best Estates - Edinburgh in Suwanee, Georgia
Bears Best Estates - Edinburgh is a gated, masterfully designed Golf community set along the wooded hills and secluded Chattahoochee River shoreline of Suwanee, Georgia. The neighborhood is minutes from North Atlanta's prestigious Sugarloaf area and also convenient to major freeways, shopping, dining and entertainment.
Edinburgh includes a wide mix of uniquely designed brick and stone Luxury homes with many lying along Bears Best, the uniquely popular, 18 - hole, Jack Nicklaus designed course. The complex includes an impressive; Craftsman inspired Clubhouse that features a lounge and dining facilities overlooking the beautiful grounds. Edinburgh offers an incredible selection of resort-style amenities beginning with the Community Clubhouse and Pool Pavilion. Residents of Edinburgh enjoy a Junior Olympic Swimming Pool, Kids Pool, Water Park and a large Waterslide. The community also includes a beautiful Tennis Center complete with its own Tennis Pavilion with grand stand seating.
Bears Best Estates - Edinburgh Amenities:
24 Hour Gated Community
18 - Hole Jack Nicklaus designed Golf Course
10,000 sq ft Residents Golf Clubhouse
Dining Facilities
Community Clubhouse and Pool Pavilion
Junior Olympic sized Swimming Pool
Kids Pool and Splash Park
Kids Waterslide
6 Tennis Courts
Tennis Pavilion with Grand Stand Seating
Basketball Courts
Kids Playground area
** HOA Fees - $1,680/annual - Initiation Fee $1,000
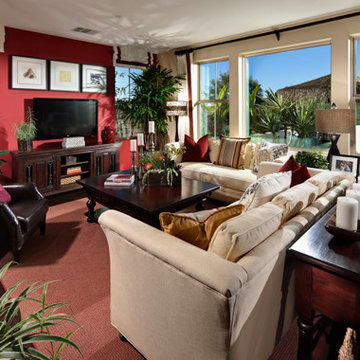
Traditional, yet fresh, Brightwater features Spanish, Coastal Cottage and Napa design influences and includes Pardee's award-winning LivingSmart® program of earth-friendly features and options. Spacious floor plans live big with large entertaining spaces, extra storage space in the garages, roomy lofts and private backyards. And with access to the Pacific Highlands Ranch resort-style rec center and backyard views of the adjacent open space reserve, there’s plenty of breathing room to enjoy the best of North San Diego County.
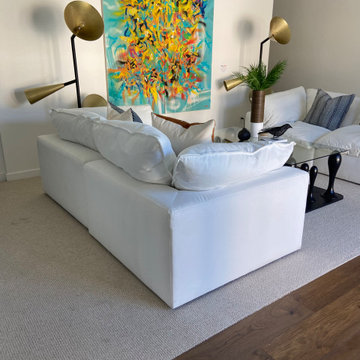
Installation of California Classics Mediterranean Hard Wood Flooring in this Classic Contemporary home located is the El Niguel Country Club community of Laguna Niguel. Calypso MCYP487 is an 8" wide French Oak hardwood flooring that has been aged, smoked and wire-brushed.
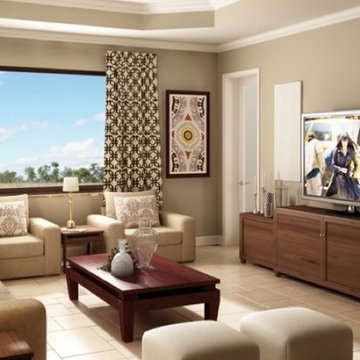
Fiddler’s Creek is a resort-style community offering a multitude of amenities for everyone from the nature lover to the golf enthusiast and social butterfly just minutes from Fifth Avenue in Naples.
Wayne Wiles is proud to be a partner for Lennar providing luxurious floor coverings and designs in one of Naples most premeire communities!
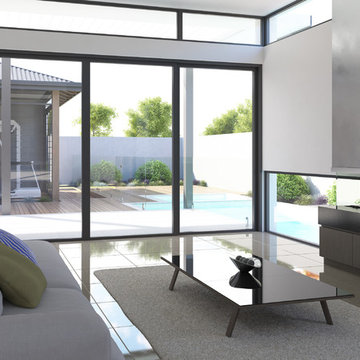
This contemporary resort style home was designed for a very active family wanting all the modern luxuries. With perfectly designed spaces and ample room to accommodate large gatherings of family and friends, this home is perfect for entertaining.
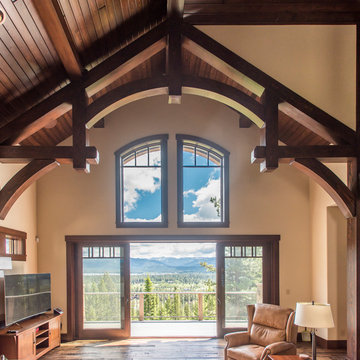
Stunning mountain side home overlooking McCall and Payette Lake. This home is 5000 SF on three levels with spacious outdoor living to take in the views. A hybrid timber frame home with hammer post trusses and copper clad windows. Super clients, a stellar lot, along with HOA and civil challenges all come together in the end to create some wonderful spaces.
Joshua Roper Photography
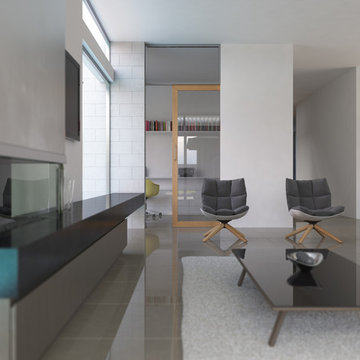
This contemporary resort style home was designed for a very active family wanting all the modern luxuries. With perfectly designed spaces and ample room to accommodate large gatherings of family and friends, this home is perfect for entertaining.
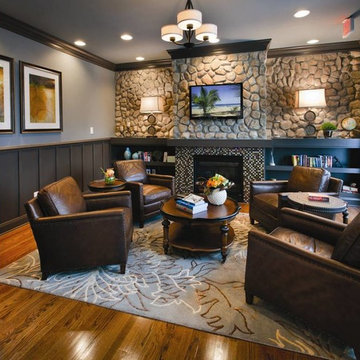
Toll Brothers recently completed a spectacular resort style clubhouse called The Summit Club at its condominium community, Summit at Bethe. It features a grand hall, tavern room with billiards, a fitness center, yoga studio, art studio and this library-club room with a stunning Heatilator gas fireplace supplied by CAFD as its focal point.
Resort Style Furniture Designs & Ideas
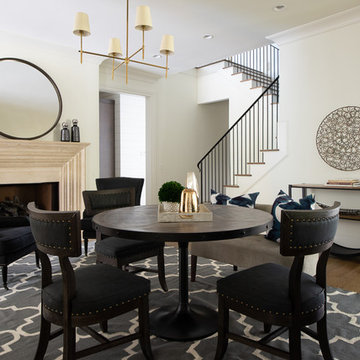
Stokesman Luxury Homes BEST of HOUZZ: Ranked #1 in Buckhead, Atlanta, Georgia Custom Luxury Home Builder Earning 5 STAR REVIEWS from our clients, your neighbors, for over 15 years, since 2003. Stokesman Luxury Homes is a boutique custom home builder that specializes in luxury residential new construction in Buckhead. Honored to be ranked #1 in Buckhead by Houzz.
26
