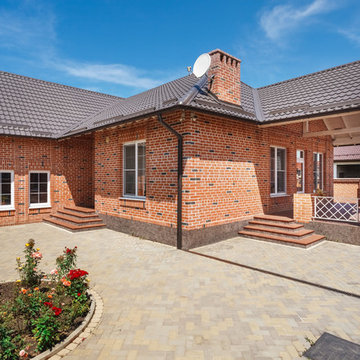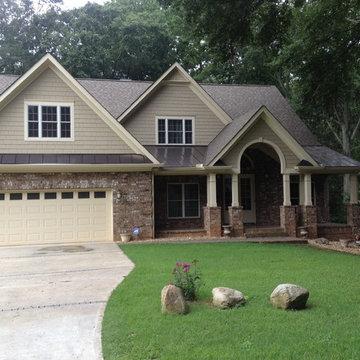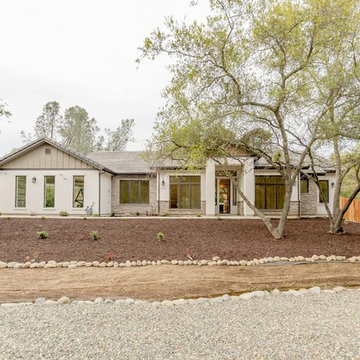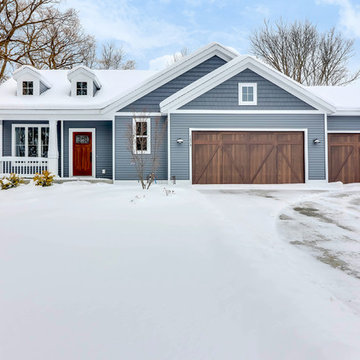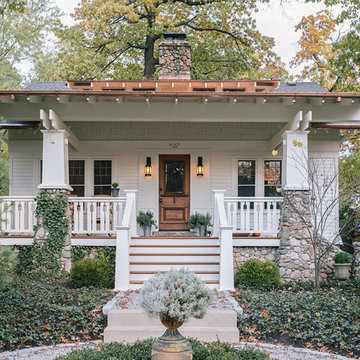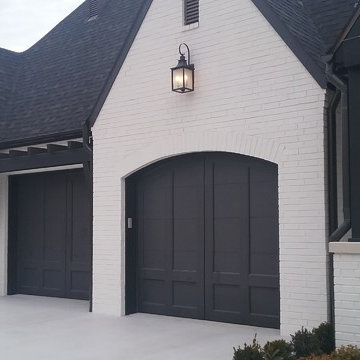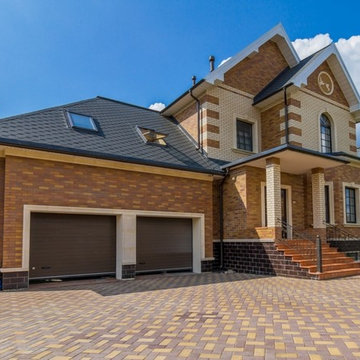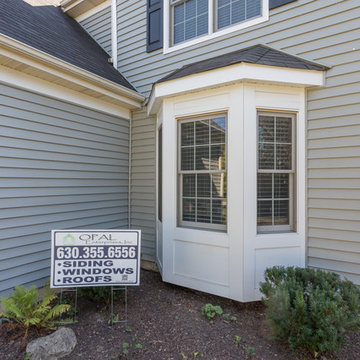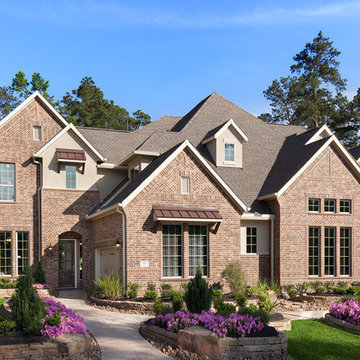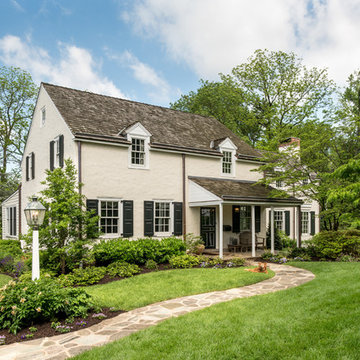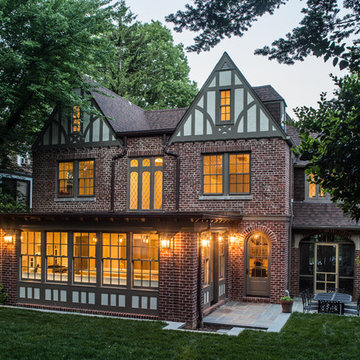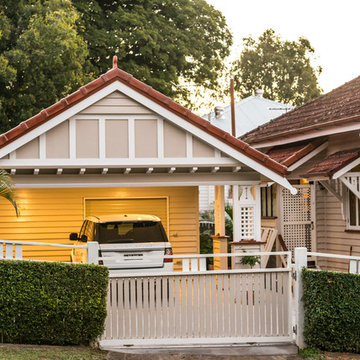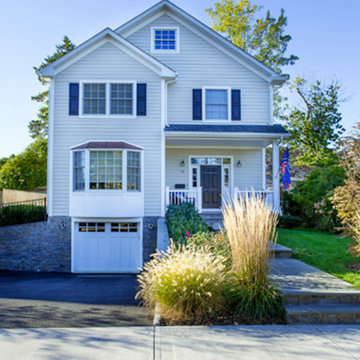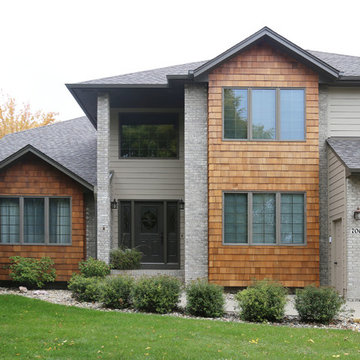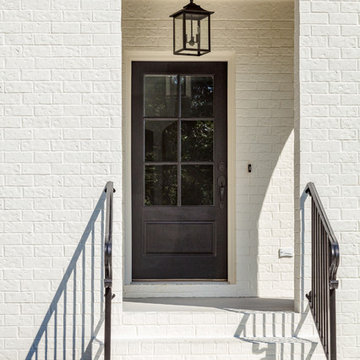323,692 Traditional Exterior Design Photos
Sort by:Popular Today
101 - 120 of 323,692 photos
Item 1 of 2
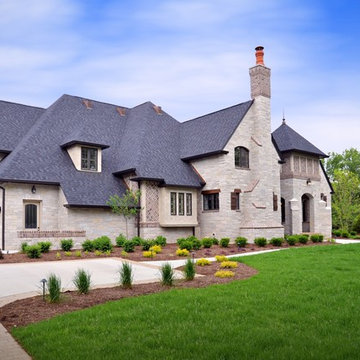
This Tudor style custom home design exudes a distinct touch of heritage and is now nestled within the heart of Town and Country, Missouri. The client wanted a modern open floor plan layout for their family with the ability to entertain formally and informally. They also appreciate privacy and wanted to enjoy views of the rear yard and pool from different vantage points from within the home.
The shape of the house was designed to provide needed privacy for the family from neighboring homes, but also allows for an abundance of glass at the rear of the house; maintaining a connection between indoors and out. A combination of stone, brick and stucco completes the home’s exterior.
The kitchen and great room were designed to create an open yet warm invitation with cathedral ceiling and exposed beams. The living room is bright and clean with a coffered ceiling and fireplace eloquently situated between dual arched entries. This alluring room also steps out onto a courtyard, connecting the pool deck and covered porch.
The large covered porch has an eating area and lounge with TV to watch the game or to enjoy a relaxing fire from the outdoor fireplace. An outdoor bar / kitchen was placed at the far edge of the covered porch and provides a direct link to the pool and pool deck.
The home’s dining room was designed with a stone fireplace, large recessed wall niche and crown molding detail to add a feeling of warmth and serenity.
The master bedroom is a retreat from the main floor level and also has direct access to the pool and patio. A private study was also incorporated with a direct connection to the master bedroom suite.
Each secondary bedroom is a suite with walk in closets and private bathrooms. Over the living room, we placed the kids play room / hang-out space with TV.
The lower level has a 2500 bottle wine room, a guest bedroom suite, a bar / entertainment / game room area and an exercise room.
Photography by Elizabeth Ann Photography.
Find the right local pro for your project

Brick, Siding, Fascia, and Vents
Manufacturer:Sherwin Williams
Color No.:SW 6203
Color Name.:Spare White
Garage Doors
Manufacturer:Sherwin Williams
Color No.:SW 7067
Color Name.:Cityscape
Railings
Manufacturer:Sherwin Williams
Color No.:SW 7069
Color Name.:Iron Ore
Exterior Doors
Manufacturer:Sherwin Williams
Color No.:SW 3026
Color Name.:King’s Canyon
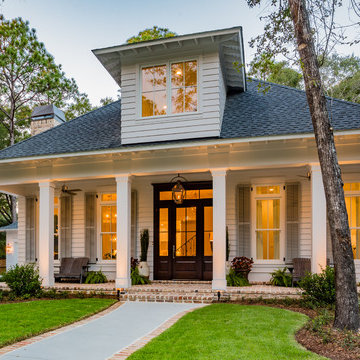
This classic southern cottage with historical features is a collaboration between Home Builder Jeff Frostholm and Custom Home Designer Bob Chatham. The tall windows with transoms and high ceilings create a feeling of stepping back in time. Designed specifically to be built in Pointe Place, a residential community in Fairhope, Alabama with strict architectural guidelines for creating cottages with a southern vernacular style. The exterior look is tied together with operable shutters, open rafter tails, Old Chicago Brick and artisan siding.Frostholm Construction, LLC, Cindy Meador Interiors,
Ted Miles Photography
323,692 Traditional Exterior Design Photos
6
