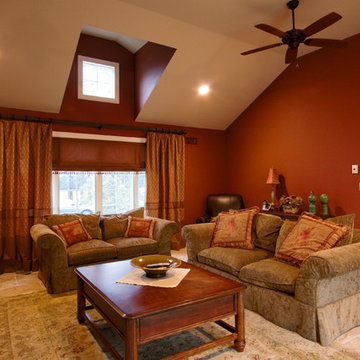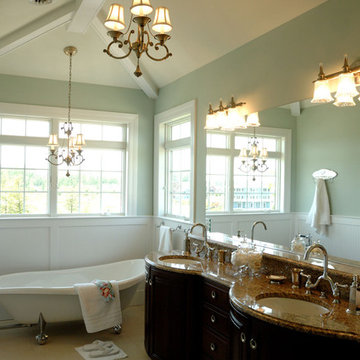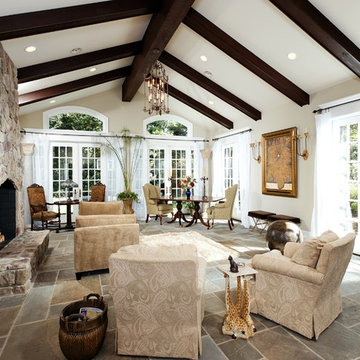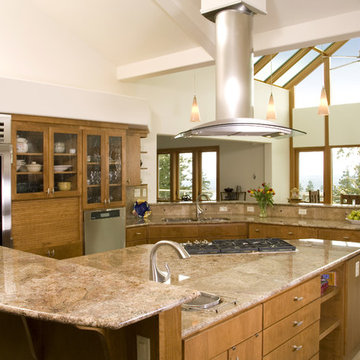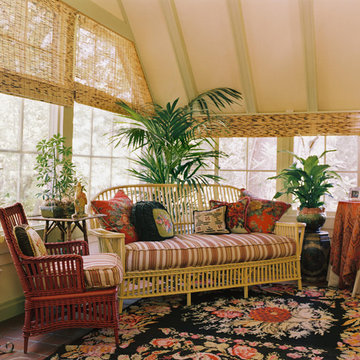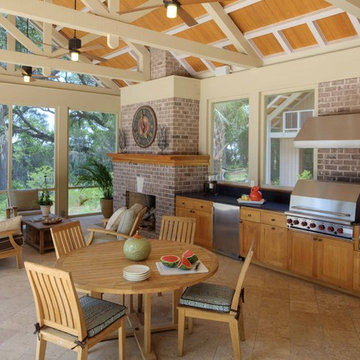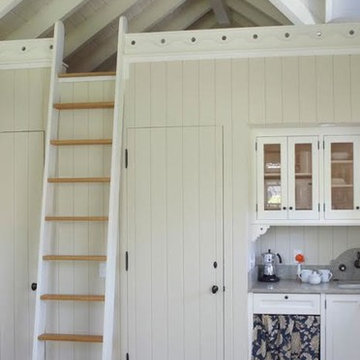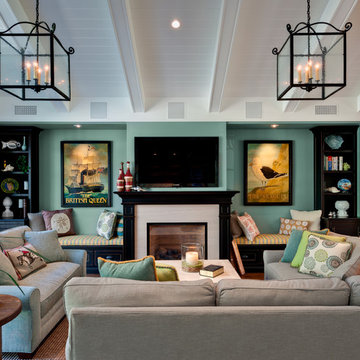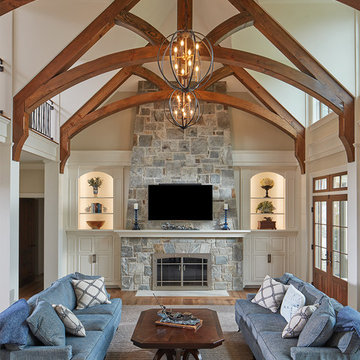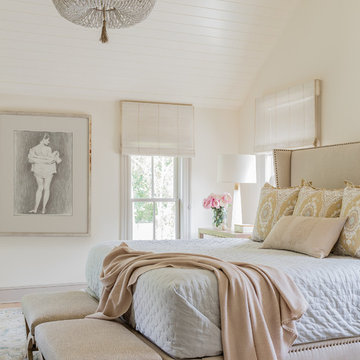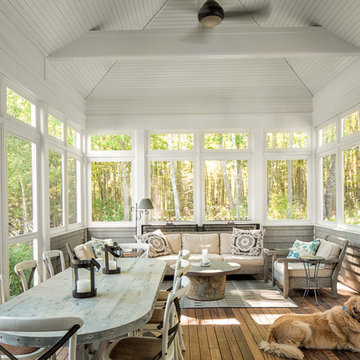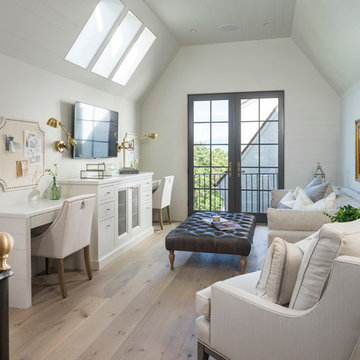1,973 Traditional Home Design Photos
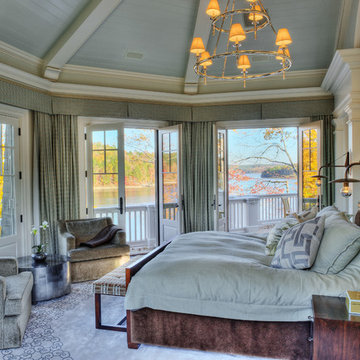
Master Bedroom with expansive ceilings and detailed treatment. Five balconies overlook Lake Keowee in South Carolina. Bed wall is full of detailed trim work.
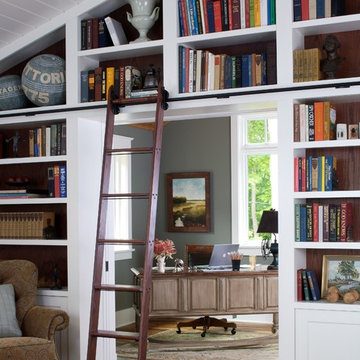
The classic 5,000-square-foot, five-bedroom Blaine boasts a timeless, traditional façade of stone and cedar shake. Inspired by both the relaxed Shingle Style that swept the East Coast at the turn of the century, and the all-American Four Square found around the country. The home features Old World architecture paired with every modern convenience, along with unparalleled craftsmanship and quality design.
The curb appeal starts at the street, where a caramel-colored shingle and stone façade invite you inside from the European-style courtyard. Other highlights include irregularly shaped windows, a charming dovecote and cupola, along with a variety of welcoming window boxes on the street side. The lakeside includes two porches designed to take full advantage of the views, a lower-level walk out, and stone arches that lend an aura of both elegance and permanence.
Step inside, and the interiors will not disappoint. The spacious foyer featuring a wood staircase leads into a large, open living room with a natural stone fireplace, rustic beams and nearby walkout deck. Also adjacent is a screened-in porch that leads down to the lower level, and the lakeshore. The nearby kitchen includes a large two-tiered multi-purpose island topped with butcher block, perfect for both entertaining and food preparation. This informal dining area allows for large gatherings of family and friends. Leave the family area, cross the foyer and enter your private retreat — a master bedroom suite attached to a luxurious master bath, private sitting room, and sun room. Who needs vacation when it’s such a pleasure staying home?
The second floor features two cozy bedrooms, a bunkroom with built-in sleeping area, and a convenient home office. In the lower level, a relaxed family room and billiards area are accompanied by a pub and wine cellar. Further on, two additional bedrooms await.
Find the right local pro for your project
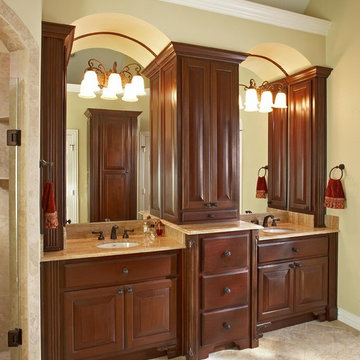
Really great use of space for storage at your bathroom vanity. You have a felt lined jewelry drawer centered at the towers base, his/hers medicine cabinets, linen/toiletry tower, deep stack of drawers for small appliances and vanity bases with electric plugs integrated in all for accessories like, (phones, toothbrush, blow dryers and curling or flat irons). Highly developed bathroom storage and functionality solutions. **See the before picture.

Traditional Kitchen and Family Room, Benvenuti and Stein, Design Build Chicago North Shore
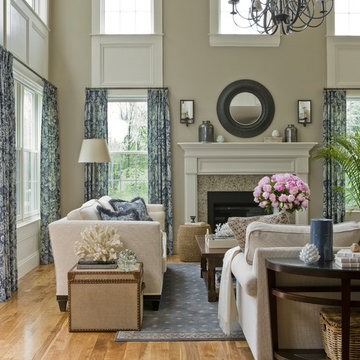
While two-story rooms offer abundant natural light, they can feel cold due to the shear scale. We transformed this new space into a comfortable and elegant gathering place for a family that loves to entertain.
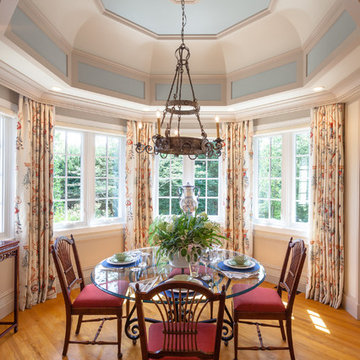
The challenge was to create a new interior that completely masked the odd protrusion of an upstairs bedroom.
Nick King Photography
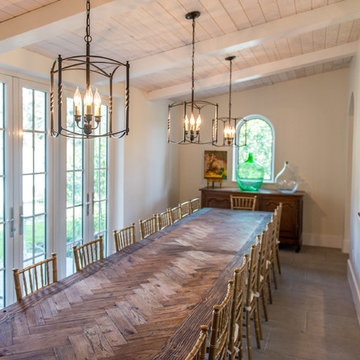
Photos are of one of our customers' finished project. We did over 90 beams for use throughout their home :)
When choosing beams for your project, there are many things to think about. One important consideration is the weight of the beam, especially if you want to affix it to your ceiling. Choosing a solid beam may not be the best choice since some of them can weigh upwards of 1000 lbs. Our craftsmen have several solutions for this common problem.
One such solution is to fabricate a ceiling beam using veneer that is "sliced" from the outside of an existing beam. Our craftsmen then carefully miter the edges and create a lighter weight, 3 sided solution.
Another common method is "hogging out" the beam. We hollow out the beam leaving the original outer character of three sides intact. (Hogging out is a good method to use when one side of the beam is less than attractive.)
Our 3-sided and Hogged out beams are available in Reclaimed or Old Growth woods.
1,973 Traditional Home Design Photos
7



















