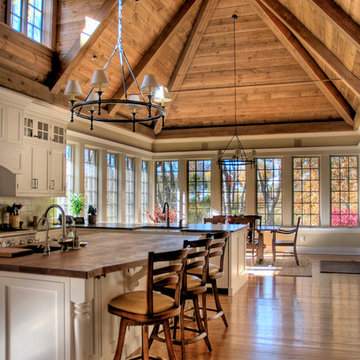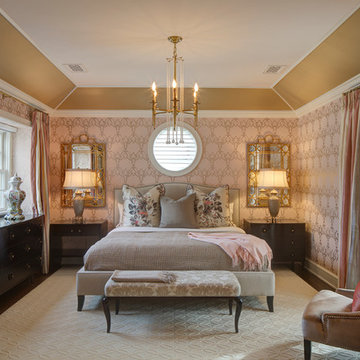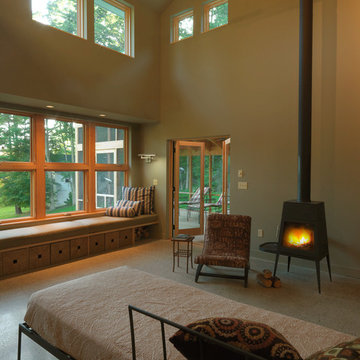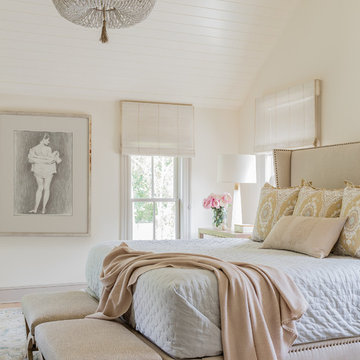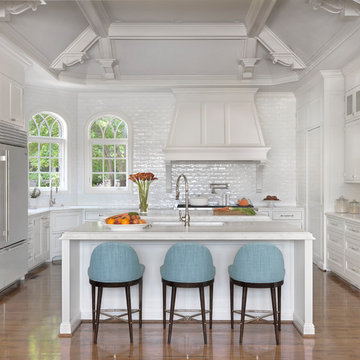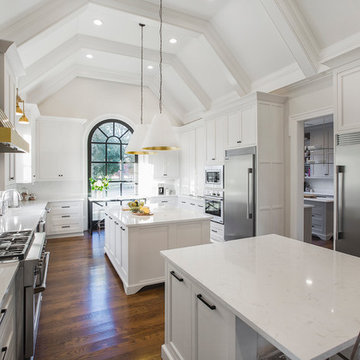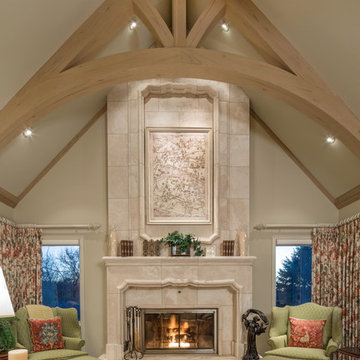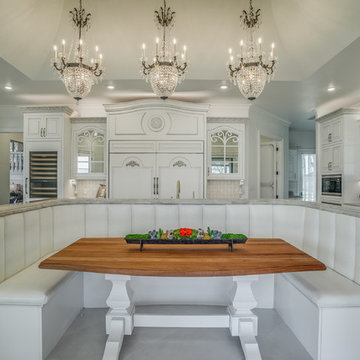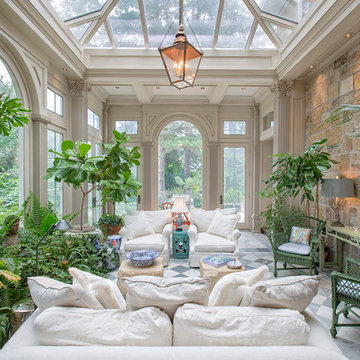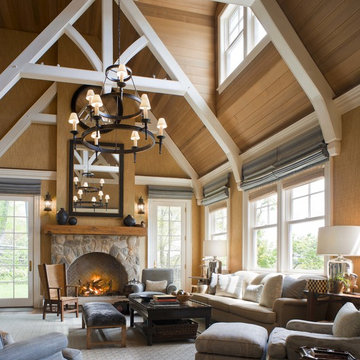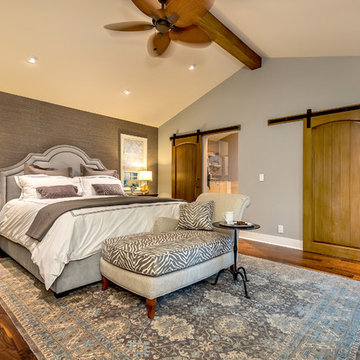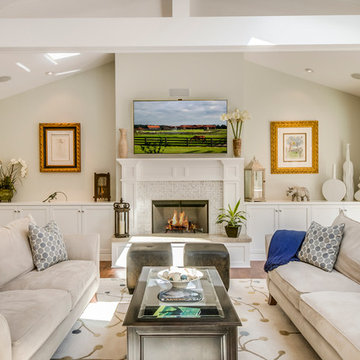1,969 Traditional Home Design Photos
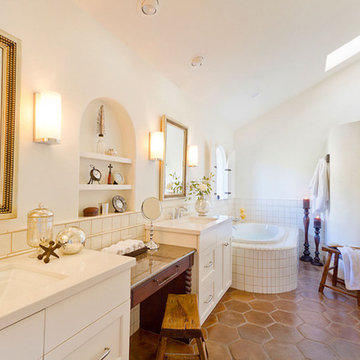
There is just enough contrast in this bath's finishes to allow the white to really stand out. The skylight provides warm natural light and the entire space feels inviting. The lines of the separate walk-in shower softens the angles in the room.
Find the right local pro for your project
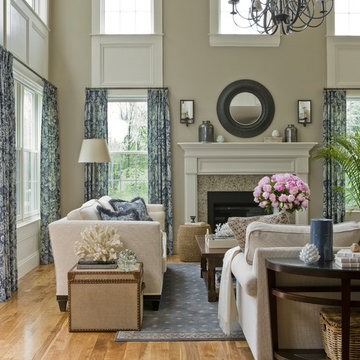
While two-story rooms offer abundant natural light, they can feel cold due to the shear scale. We transformed this new space into a comfortable and elegant gathering place for a family that loves to entertain.

This new construction timber lake house kitchen captures the long water views from both the island prep sink and perimeter clean up sink, which are both flanked by their own respective dishwashers. The homeowners often entertain parties of 14 to 20 friends and family who love to congregate in the kitchen and adjoining keeping room which necessitated the six-place snack bar. Although a large space overall, the work triangle was kept tight. Gourmet chef appliances include 2 warming drawers, 2 ovens and a steam oven, and a microwave, with a hidden drop-down TV tucked between them.
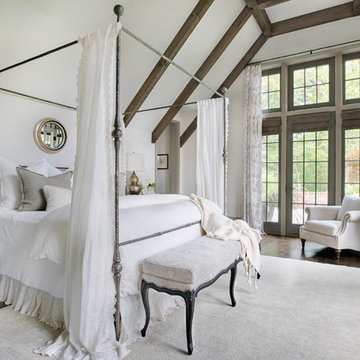
The master bedroom of this South Carolina mountain home is swathed in natural light, beckoning its owners to rest and relax. Rich taupe moldings add depth, contrasting with the ivory plaster walls and ceiling. Punctuating the ceiling are exposed beams that have been stained to coordinate with the walnut-stained hardwoods that blanket the floors.
An iron bed stands on an Oushak rug in shades of vanilla and biscuit. Almond panels with eyelet detailing hang from the bed’s canopy and coordinate with the skirt. Bedding in white, cream and taupe is layered to create sumptuous texture. Flanking the bed are ebony chests with serpentine fronts. At its foot, a traditional bench with black Queen Anne legs is covered in a damask chenille. Antique brass lamps crowned with ecru shades have a filigree texture, adding to the room's feminine air. A convex mirror hangs above the bed, reflecting the light washing in through the ample windows and doors.
Suspended from bronze iron rods are sheer draperies embroidered with a floral pattern, allowing sunshine to filter through windows painted Sherwin Williams Black Fox. Woven blinds coordinate with the stain of the beams and control light and privacy. A lounge chair dressed in crisp off-white and trimmed with bronze nails is paired with a nickel side table

Charming Old World meets new, open space planning concepts. This Ranch Style home turned English Cottage maintains very traditional detailing and materials on the exterior, but is hiding a more transitional floor plan inside. The 49 foot long Great Room brings together the Kitchen, Family Room, Dining Room, and Living Room into a singular experience on the interior. By turning the Kitchen around the corner, the remaining elements of the Great Room maintain a feeling of formality for the guest and homeowner's experience of the home. A long line of windows affords each space fantastic views of the rear yard.
Nyhus Design Group - Architect
Ross Pushinaitis - Photography
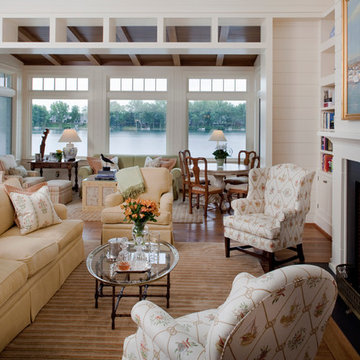
Living Room captures panoramic lakefront views and south light with open concept planning - Interior Architecture: HAUS
| Architecture For Modern Lifestyles + Evaline Karges Interiors, Inc. - Construction: Stenz Construction - Photography: Anthony Valainis for Indianapolis Monthly
1,969 Traditional Home Design Photos
9



















