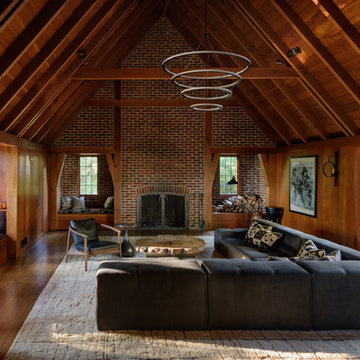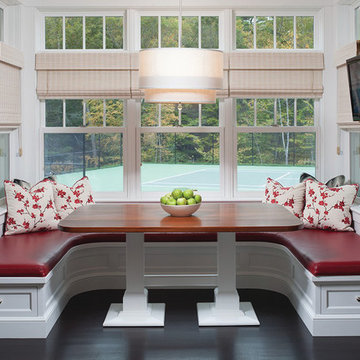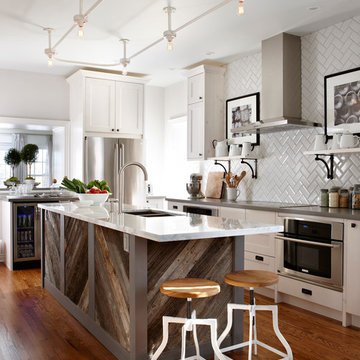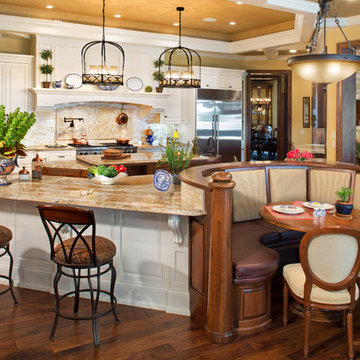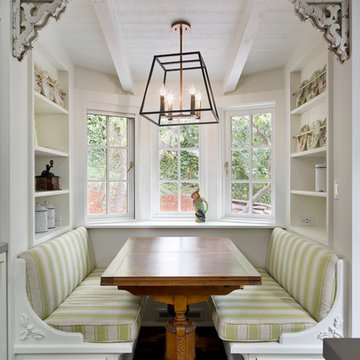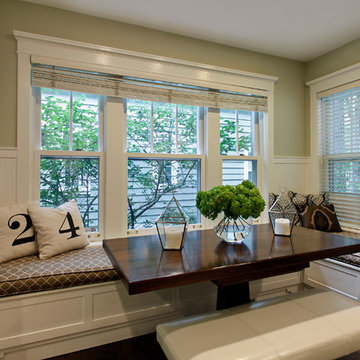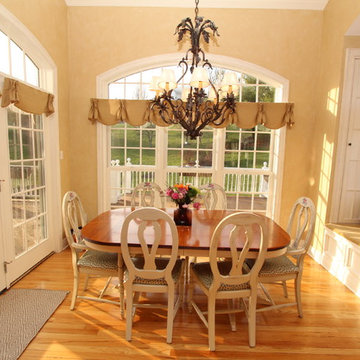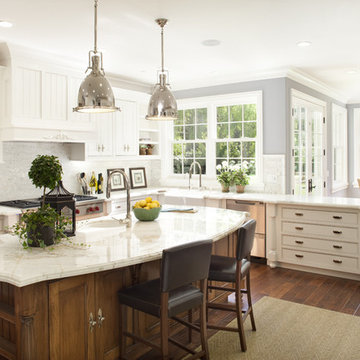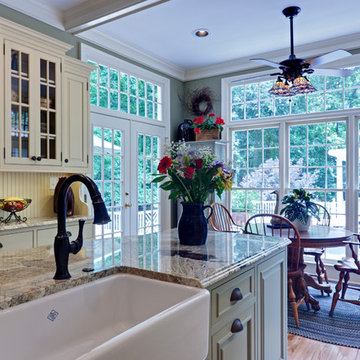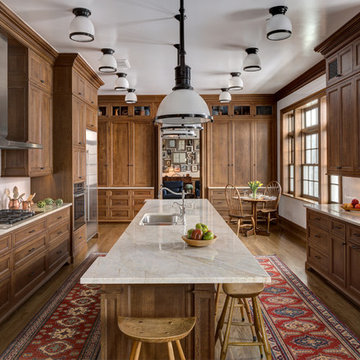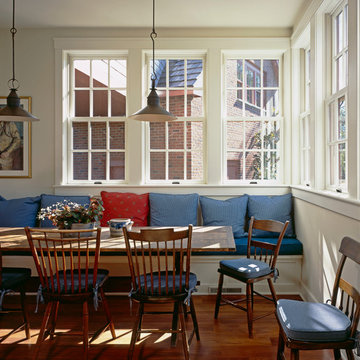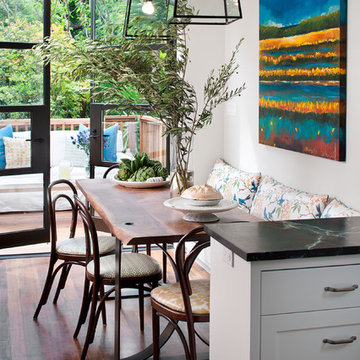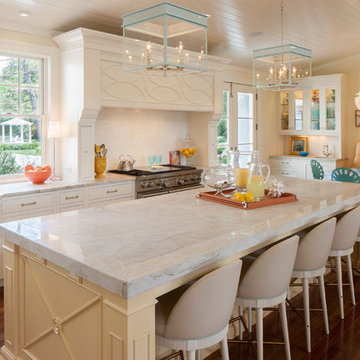418 Traditional Home Design Photos
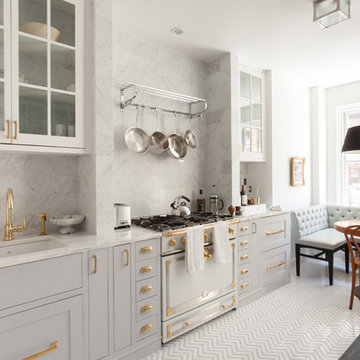
Photo by Peter Dressel
Interior design by Christopher Knight Interiors
christopherknightinteriors.com
Find the right local pro for your project
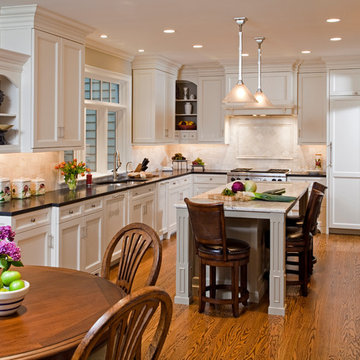
Custom kitchen by Superior Woodcraft. White and gray paints mixed with natural wood tones and even a fireplace are all combined to create a very warm and comforting kitchen for the entire family,
Photo Credit: Randl Bye
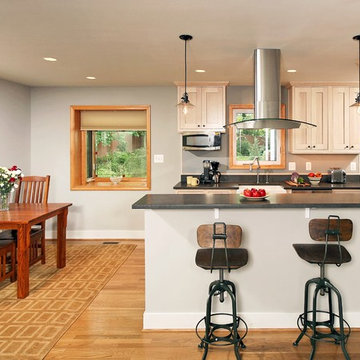
Case Design/Remodeling Inc.
Great Falls, MD
Project Designer:
April Case Underwood
http://www.houzz.com/user/awood21
Designer:
Colleen Shaut http://www.houzz.com/pro/cshaut/colleen-shaut
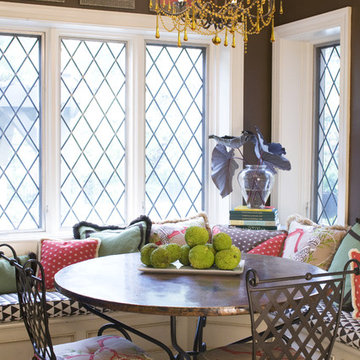
Bohemian Breakfast Nook with Chandelier and Graphic Throw Pillows
A bistro-style table for two brings Old World style to this breakfast nook. A built-in banquette provides plenty of extra seating for family and friends. Tudor-style windows fill the space with light, and a chandelier adds extra sparkle and style.
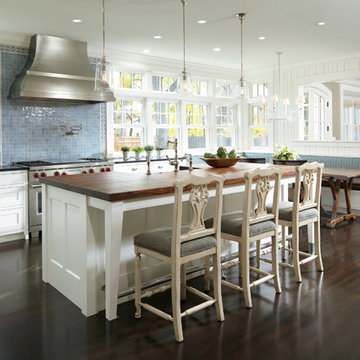
Architecture that is synonymous with the age of elegance, this welcoming Georgian style design reflects and emphasis for symmetry with the grand entry, stairway and front door focal point.
Near Lake Harriet in Minneapolis, this newly completed Georgian style home includes a renovation, new garage and rear addition that provided new and updated spacious rooms including an eat-in kitchen, mudroom, butler pantry, home office and family room that overlooks expansive patio and backyard spaces. The second floor showcases and elegant master suite. A collection of new and antique furnishings, modern art, and sunlit rooms, compliment the traditional architectural detailing, dark wood floors, and enameled woodwork. A true masterpiece. Call today for an informational meeting, tour or portfolio review.
BUILDER: Streeter & Associates, Renovation Division - Bob Near
ARCHITECT: Peterssen/Keller
INTERIOR: Engler Studio
PHOTOGRAPHY: Karen Melvin Photography
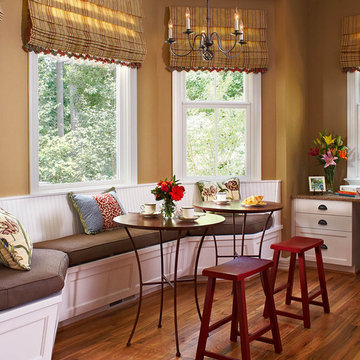
Laura Redd Interiors, removed wall and expanded the living area, created a new look for the kitchen, and created a great outdoor living space.
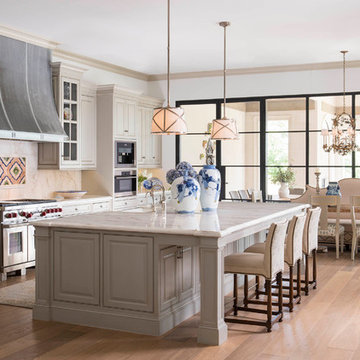
Interior Designer: Rebecca Kennedy
Design Firm: Dallas Design Group, Interiors
Photographer: Dan Piassick
418 Traditional Home Design Photos
7



















