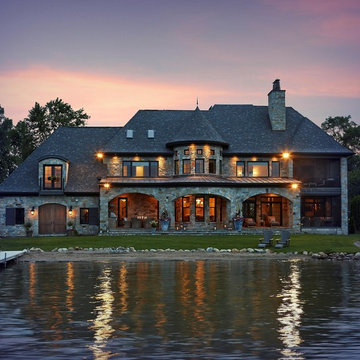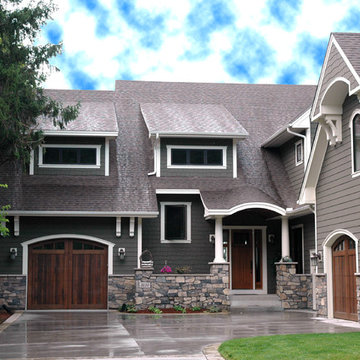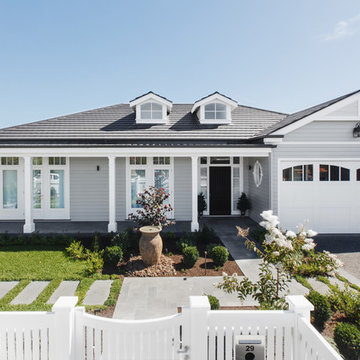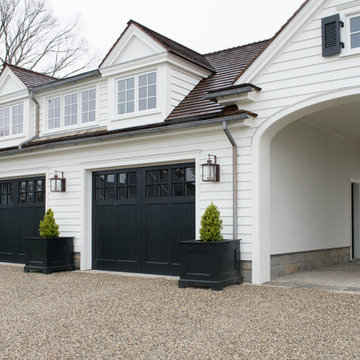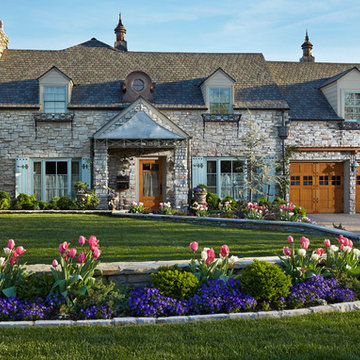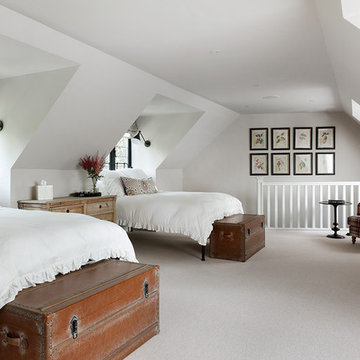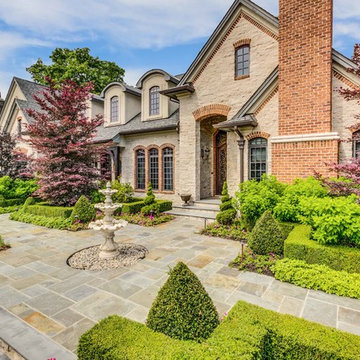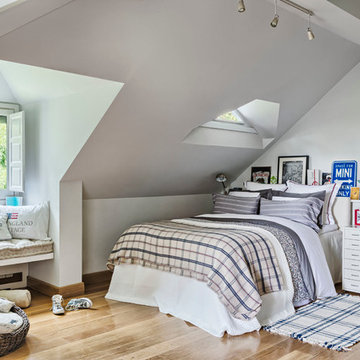1,304 Traditional Home Design Photos
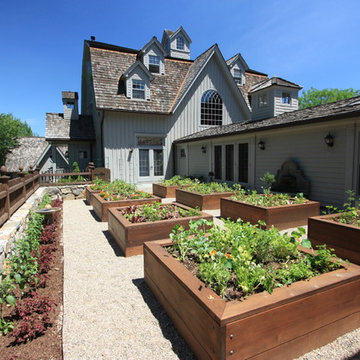
Conte & Conte, LLC landscape architects and designers work with clients located in Connecticut & New York (Greenwich, Belle Haven, Stamford, Darien, New Canaan, Fairfield, Southport, Rowayton, Manhattan, Larchmont, Bedford Hills, Armonk, Massachusetts) House designed by James Schettino Architects; Boxed Vegetable Gardens, thanks to Fairfield House & Garden Co. for building these!
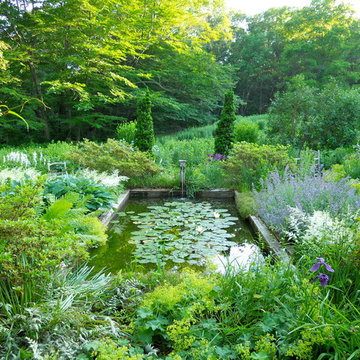
Blue & White Garden with rectangular lily pond; azaleas, tree peonies, assorted Spring bulbs, perennials and flowering shrubs. Display Garden, Seekonk, MA.
Find the right local pro for your project

Charles Hilton Architects & Renee Byers LAPC
From grand estates, to exquisite country homes, to whole house renovations, the quality and attention to detail of a "Significant Homes" custom home is immediately apparent. Full time on-site supervision, a dedicated office staff and hand picked professional craftsmen are the team that take you from groundbreaking to occupancy. Every "Significant Homes" project represents 45 years of luxury homebuilding experience, and a commitment to quality widely recognized by architects, the press and, most of all....thoroughly satisfied homeowners. Our projects have been published in Architectural Digest 6 times along with many other publications and books. Though the lion share of our work has been in Fairfield and Westchester counties, we have built homes in Palm Beach, Aspen, Maine, Nantucket and Long Island.
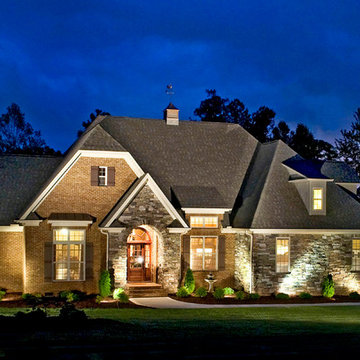
Compact yet charming, this home includes all the details of a much larger home. The European exterior features a stone entrance and copper roofing over the bedroom/study window.
The interior consists of tray ceilings in almost every common room, granting a luxurious feel to each. The breakfast room is hugged by a bow window, as is the master bedroom. For entertaining, the breakfast room, great room, kitchen and dining room are all just a step away from one another. The generous utility room is sure to please any homeowner and is just off the garage.
Ideal for outdoor entertaining, the sprawling porch and patio are an added bonus, and the fireplace on the porch is a great way to keep warm during cooler months.
Perfectly positioned, the bedrooms ensure privacy from one another. Two secondary bedrooms share a bath and the elegant master suite is located in the rear of the home.
Built by CVS Builders, LLC: http://www.cvsbuilders.com
Photo by G. Frank Hart Photography: http://www.gfrankhartphoto.com/

After removing an outdated circle drive and overgrown plantings, our team reconfigured the drive and installed a full-range color bluestone walk to clearly emphasize the main door over the side entry.
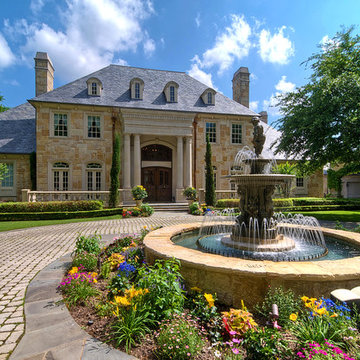
Luxury estate property set on expansive creekside lot with stately motorcourt entry, front fountain spacious pool, outdoor cabana, koi pond, spa and expansive gardens and lawn.
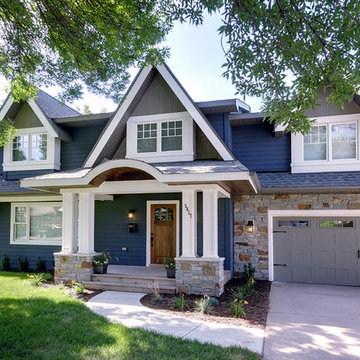
This project features an award winning front facade make over. The existing mansard roof was framed over to create a new look that provides some solid curb appeal! The interior of the home did not need to be modified to accommodate this renovation, since all of the construction occurred on the outside of the home.
John Ray Photography
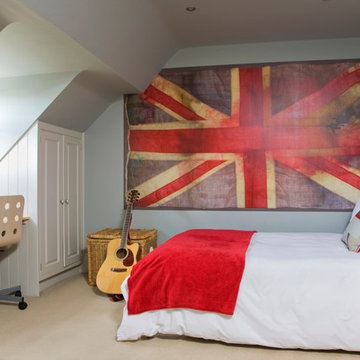
CHILDREN'S BEDROOM. This imposing, red brick, Victorian villa has wonderful proportions, so we had a great skeleton to work with. Formally quite a dark house, we used a bright colour scheme, introduced new lighting and installed plantation shutters throughout. The brief was for it to be beautifully stylish at the same time as being somewhere the family can relax. We also converted part of the double garage into a music studio for the teenage boys - complete with sound proofing!
1,304 Traditional Home Design Photos
1





















