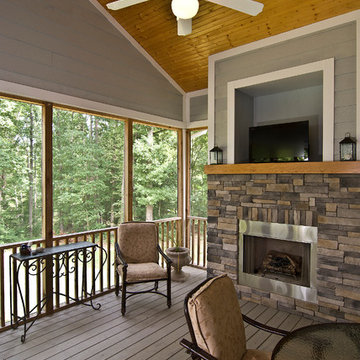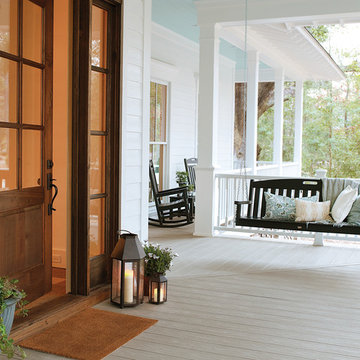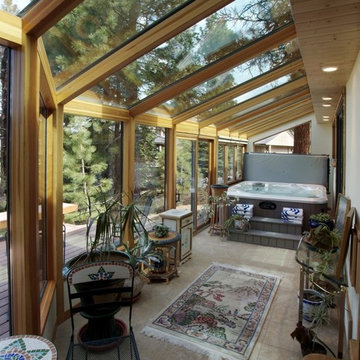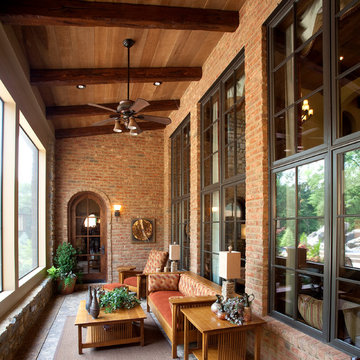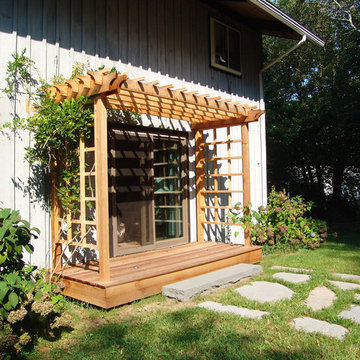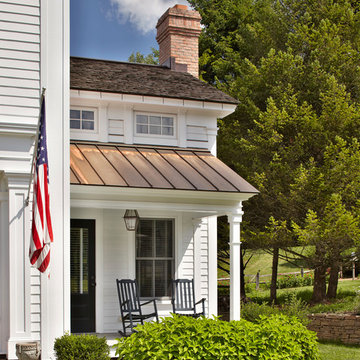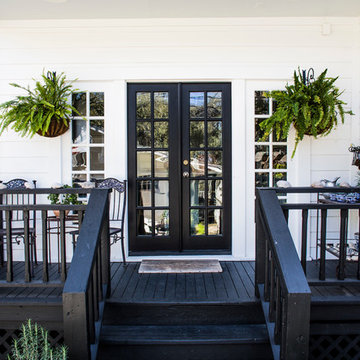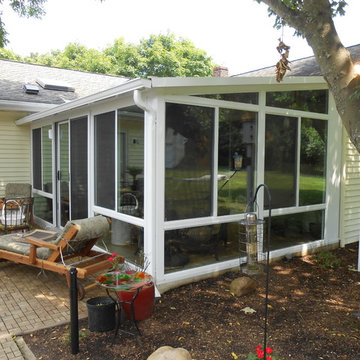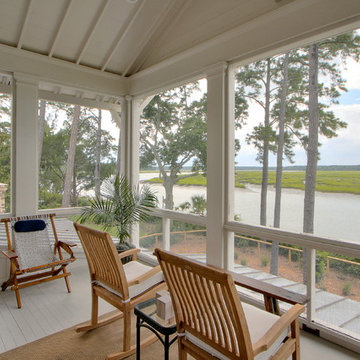41,655 Traditional Verandah Design Photos
Sort by:Popular Today
81 - 100 of 41,655 photos
Item 1 of 2
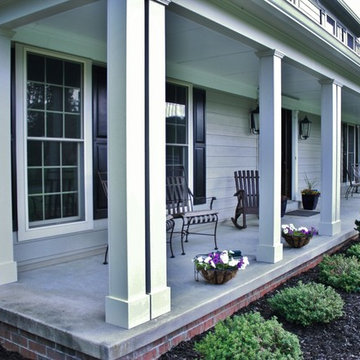
In this image, you can see the Cobble Stone columns installed that create an elegant appearance of the front porch and dimension to the window trim as well. The contrast of the two colors brings out the architecture of the home. Creating depth can make any homes appearance elegant and welcoming.
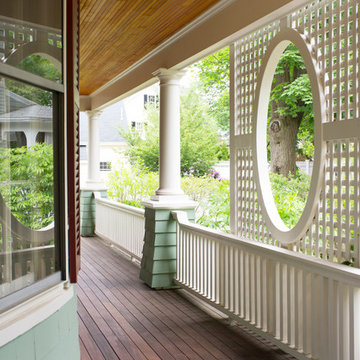
Situated in a neighborhood of grand Victorians, this shingled Foursquare home seemed like a bit of a wallflower with its plain façade. The homeowner came to Cummings Architects hoping for a design that would add some character and make the house feel more a part of the neighborhood.
The answer was an expansive porch that runs along the front façade and down the length of one side, providing a beautiful new entrance, lots of outdoor living space, and more than enough charm to transform the home’s entire personality. Designed to coordinate seamlessly with the streetscape, the porch includes many custom details including perfectly proportioned double columns positioned on handmade piers of tiered shingles, mahogany decking, and a fir beaded ceiling laid in a pattern designed specifically to complement the covered porch layout. Custom designed and built handrails bridge the gap between the supporting piers, adding a subtle sense of shape and movement to the wrap around style.
Other details like the crown molding integrate beautifully with the architectural style of the home, making the porch look like it’s always been there. No longer the wallflower, this house is now a lovely beauty that looks right at home among its majestic neighbors.
Photo by Eric Roth
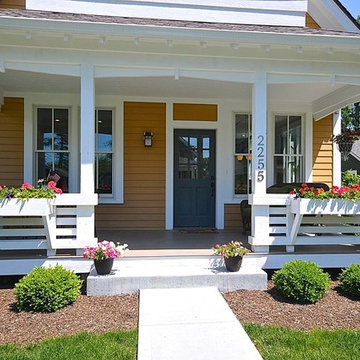
The Ellis is a three-bedroom, two-story cottage home filled with character and charm inside and out. Functioning as an additional room, the large, covered front porch stretches the entire width of the home and serves as the primary entrance. It also happens to be a great spot to enjoy a family dinner or a cup of tea on a cool summer night. Inside, the comfort and charm continues: hardwood flooring, high ceilings, and numerous, large windows flood the interior with natural light, creating a warm and inviting space.
Find the right local pro for your project
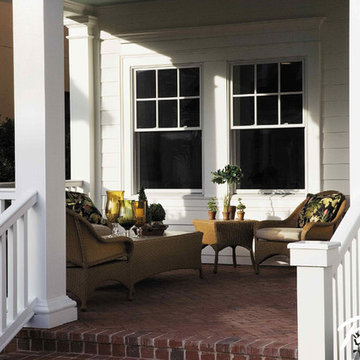
Available in popular styles, sizes and options, ENERGY STAR®-qualified Pella ProLine wood windows feature the natural beauty of wood, with low-maintenance aluminum-clad exteriors.
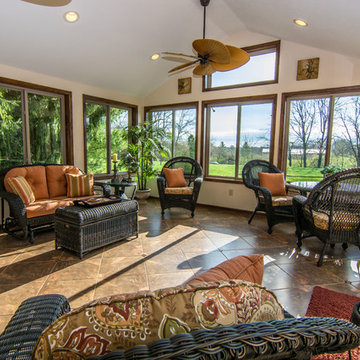
Beautiful four season sunroom addition with vaulted ceilings, can lighting, and fan-shaped ceiling fan.
Greg Clark Photography
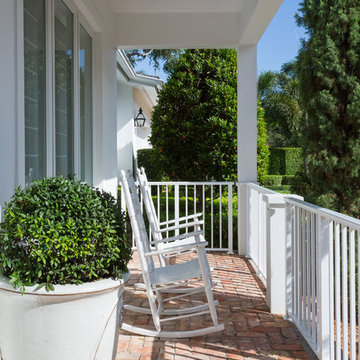
Cozy and welcoming, this Porch is perfect for cool Miami nights.
Photography by Claudia Uribe
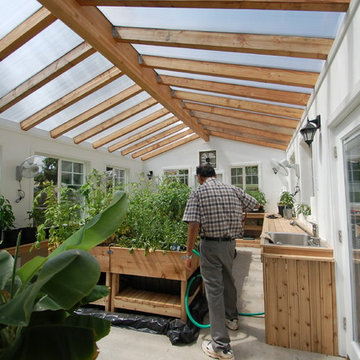
We were contacted by this previous sunroom customer to build him a new "Shop & Greenhouse" although his specifications were not just your typical construction as he is a very "Green" minded person. We needed to use our "Green Built Room Addition" SIP's product for the walls and roof of the shop for energy efficiency as well as the walls of the greenhouse and install insulated polycarbonate roofing panel in the greenhouse for maximum solar and sun control for all of his special plants. The shop is heated by a small gas heater while the green house is almost a completely self contained heat system within itself from the roof panels, very little added heat is needed during the winter months for his seedlings. With an on-demand hot water source, sink, draind as well as portable plant pots he is in heaven when working in his greenhouse

Loggia with outdoor dining area and grill center. Oak Beams and tongue and groove ceiling with bluestone patio.
Winner of Best of Houzz 2015 Richmond Metro for Porch
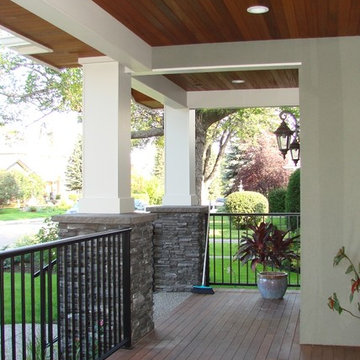
Red Balau Batu 5/4 x 4 decking and 1 x 4 tongue and groove soffit, with pot lights make a nice front porch.
Wood supplied by Kayu Canada Inc.
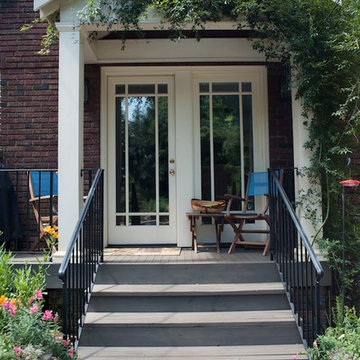
Unbelievable 4 bedroom, 3 bath brick home in popular Alta Vista. Newly renovated modern living while maintaining original charm. Large living room with gas fireplace opens to screen porch and spacious dining room. The highlight is the eat-in kitchen with keeping room. Granite countertops, tile backsplash, custom cabinets, duel fuel range and microwave-convection oven. Perfect for entertaining. Master on main with walk-in closet, and large walk-in shower. Second bedroom also on main makes great guest or nursery. Upstairs is an open loft with cozy window seat, two add’l bedrooms, full bath, and laundry room. Energy efficient dual HVAC units and foam insulation throughout second floor makes this home comfortable while economical. A lot of extra closet and storage space not found in homes of this era. Screen porch to enjoy those crisp evenings opens to a perfectly manicured yard! Truly an awesome find.
41,655 Traditional Verandah Design Photos
5
