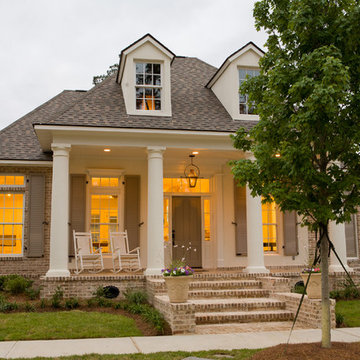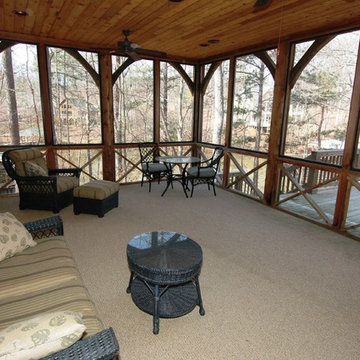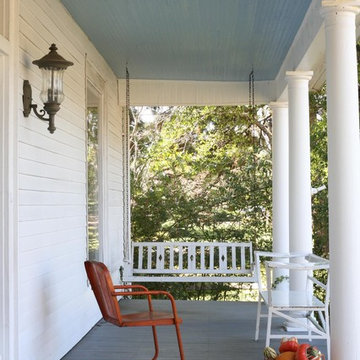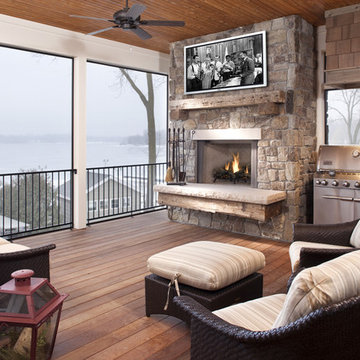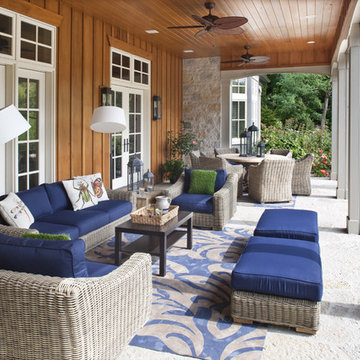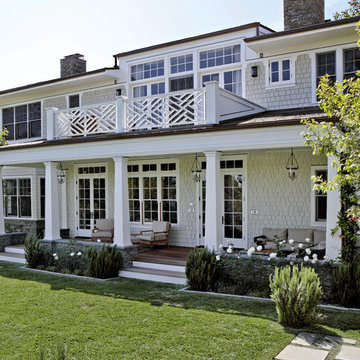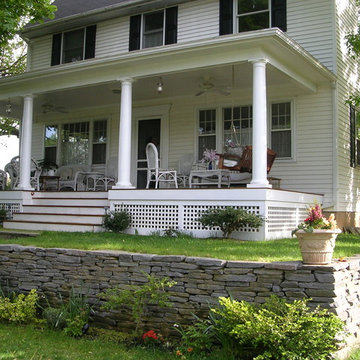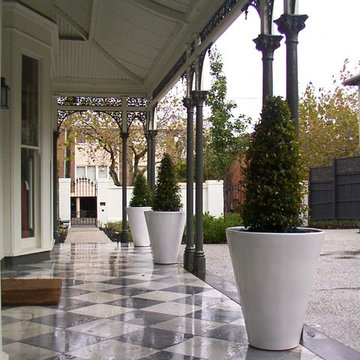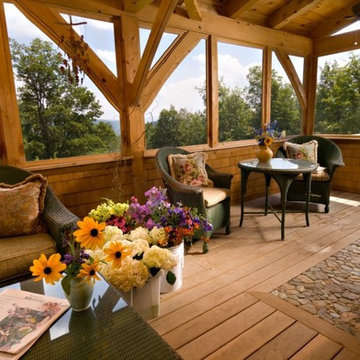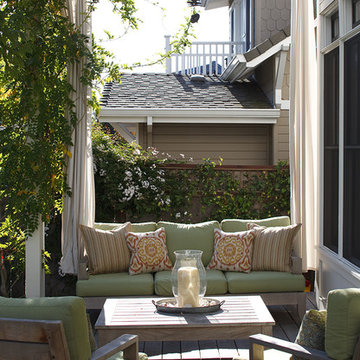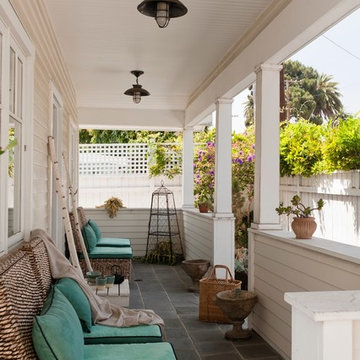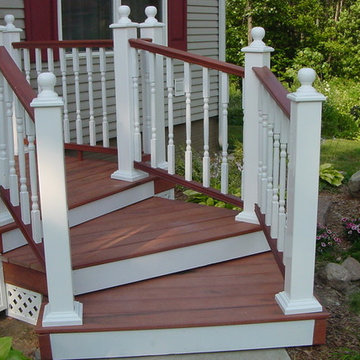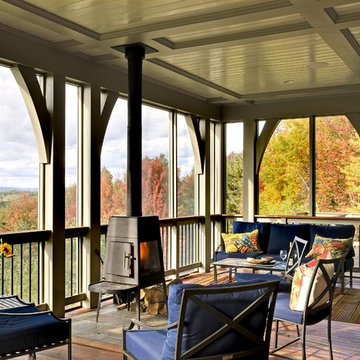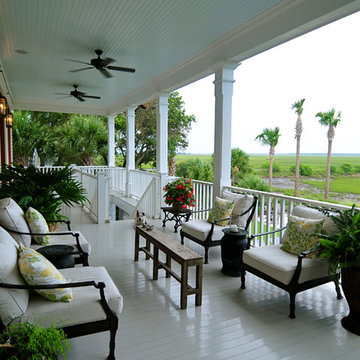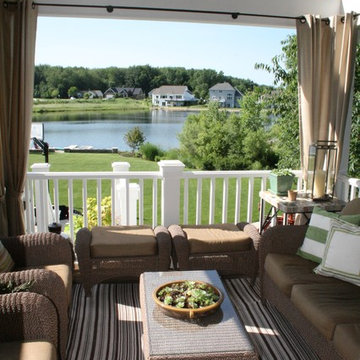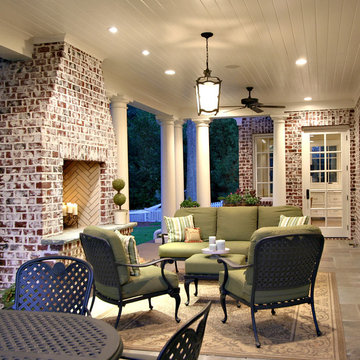41,641 Traditional Verandah Design Photos
Sort by:Popular Today
141 - 160 of 41,641 photos
Item 1 of 2
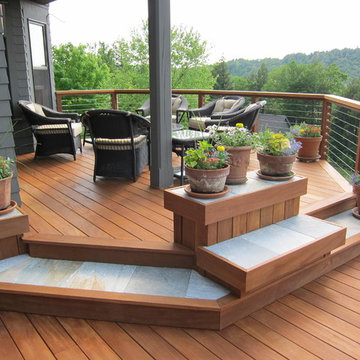
This deck is 12 years old and looking pretty dated, so we gave it a makeover! We used Cumaru decking, mahogany rail caps and posts, and Atlantis Cable-Rail. We added quartzite Deck Stone panels to accent the steps, benches and planters. The decking was installed using the Kreg hidden fastening system and was finished with Wolman EHT-Hardwood sealer. We installed Clear View retractable screen doors to the house and an Otter Creek retractable awning over part of the deck. The sound system includes Bose outdoor speakers and Russound controls. Enjoy!
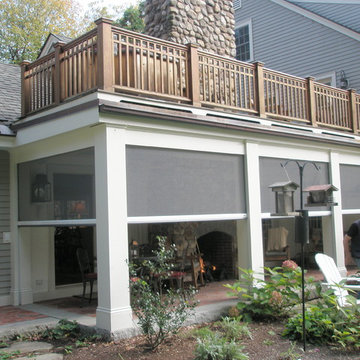
Built in 1950 as an exact replica of a 1780s Sea Captain’s home, this New England heritage style house is a unique blend of modern conveniences and 18th century ambiance.
The homeowners needed a screen solution for their porch that would provide insect protection, allow them to preserve the clear view of their yard, and not take away from the traditional features or elegance of the porch.
The porch’s classic style and authentic materials dictated that the chosen screens must retract completely out of sight when not in use. The homeowners selected Executive Screens for their ease of use and worry-free maintenance. When not in use, the screens are completely retracted and when needed, lowered at the touch of a button on a remote control or a control pad located near the door. When winter arrives, the screens are safely stored in their housings until they are needed the following spring.
Find the right local pro for your project
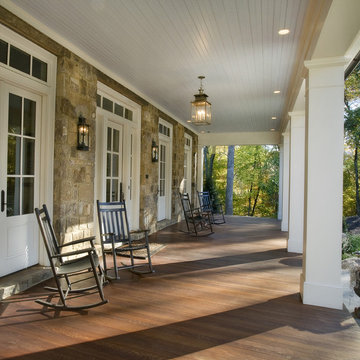
A traditional house that meanders around courtyards built as though it where built in stages over time. Well proportioned and timeless. Presenting its modest humble face this large home is filled with surprises as it demands that you take your time to experiance it.
41,641 Traditional Verandah Design Photos

The newly added screened porch looks like it has always been there. The arch and screen details mimic the original design of the covered back entry. Design and construction by Meadowlark Design + Build in Ann Arbor, Michigan. Photography by Joshua Caldwell.
8
