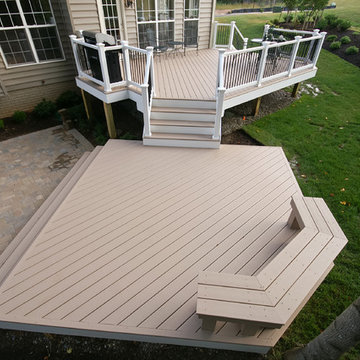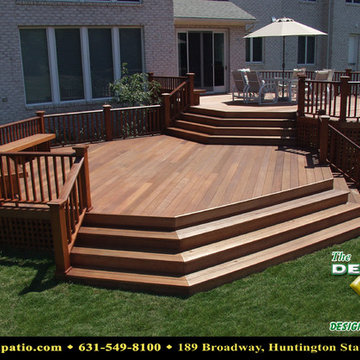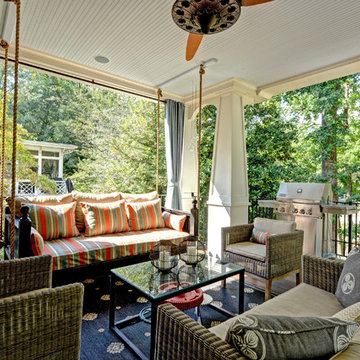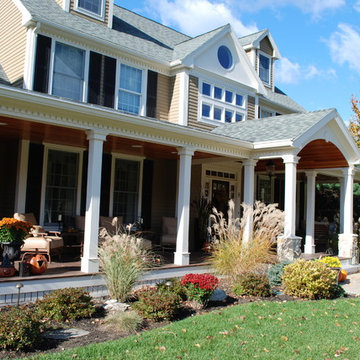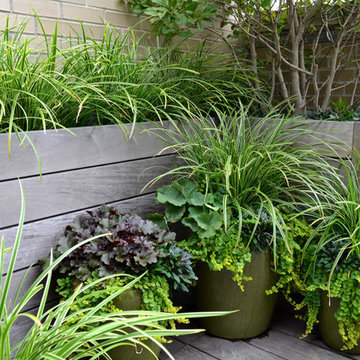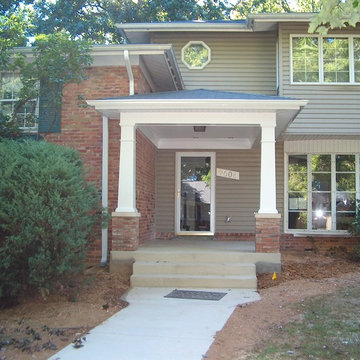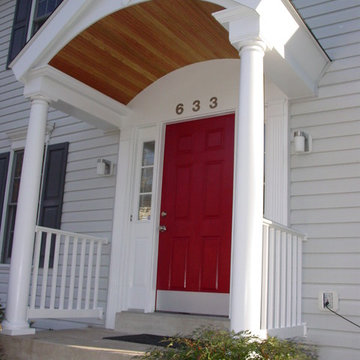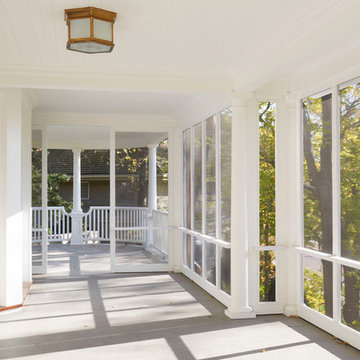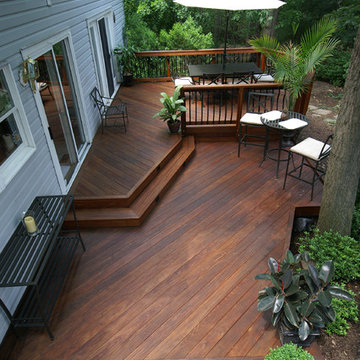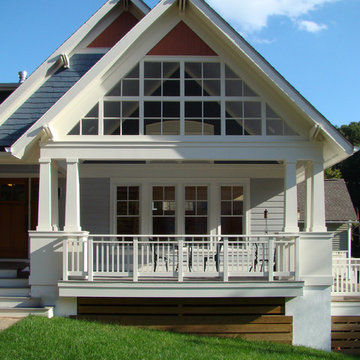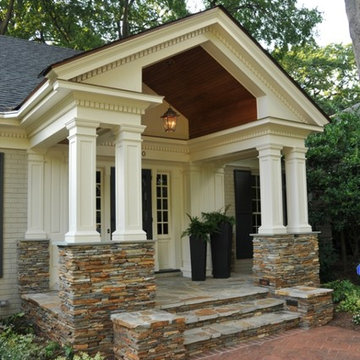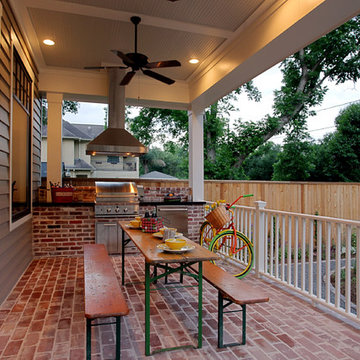41,655 Traditional Verandah Design Photos
Sort by:Popular Today
121 - 140 of 41,655 photos
Item 1 of 2
Find the right local pro for your project
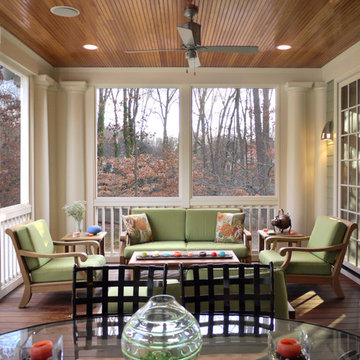
The traditional screen porch with stained bead board ceiling ties into the traditional aesthetic of the main house.
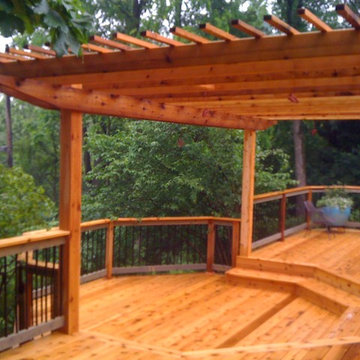
800 sq ft cedar deck with a center step down 14x14 octagon with a pergola over the center section of the deck.
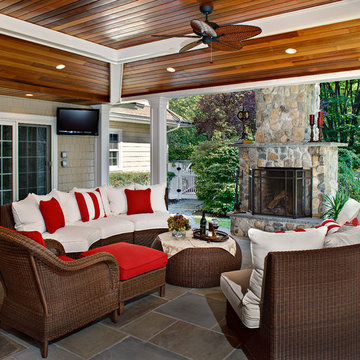
This major renovation included an addition, covered patio, and much more.

Design Styles Architecure, Inc.
Automatic screens were installed to give privacy and fredom from flying insects
Demolition was no foregone conclusion when this oceanfront beach home was purchased by in New England business owner with the vision. His early childhood dream was brought to fruition as we meticulously restored and rebuilt to current standards this 1919 vintage Beach bungalow. Reset it completely with new systems and electronics, this award-winning home had its original charm returned to it in spades. This unpretentious masterpiece exudes understated elegance, exceptional livability and warmth.
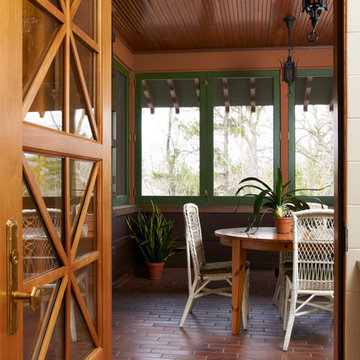
Millwork, rafter tails, and ceiling treatment by Ingrained Wood Studios: The Mill.
© Alyssa Lee Photography
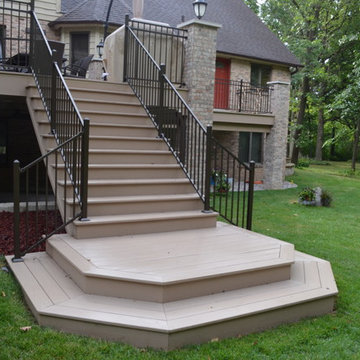
We build this composite wood deck in Homer Glen, Illinois, Chicago Area, using Azek Brownstone color composite wood decking, Fortress metal railing, brick columns. Bottom of the deck was waterproofed using Trex Rainscape waterproof system and finished in wood paneling and painted.
41,655 Traditional Verandah Design Photos
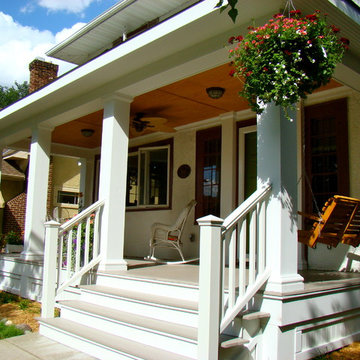
BACKGROUND
Tom and Jill wanted a new space to replace a small entry at the front of their house- a space large enough for warm weather family gatherings and all the benefits a traditional Front Porch has to offer.
SOLUTION
We constructed an open four-column structure to provide space this family wanted. Low maintenance Green Remodeling products were used throughout. Designed by Lee Meyer Architects. Skirting designed and built by Greg Schmidt. Photos by Greg Schmidt
7
