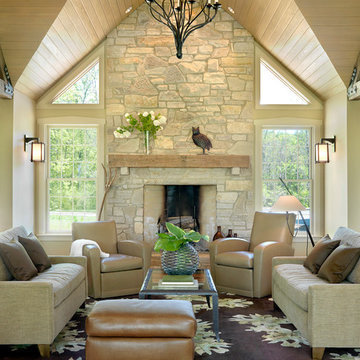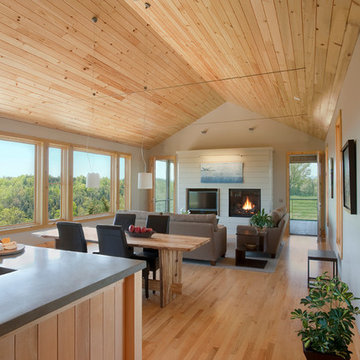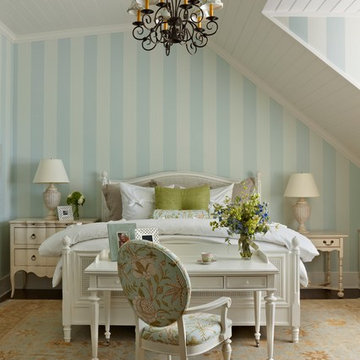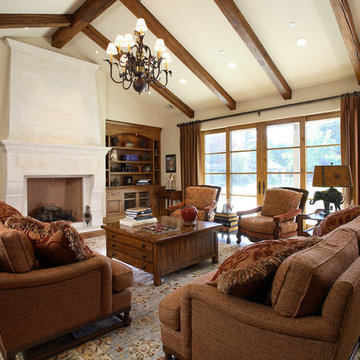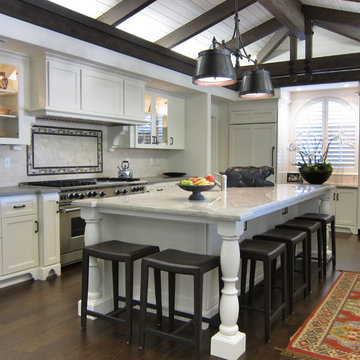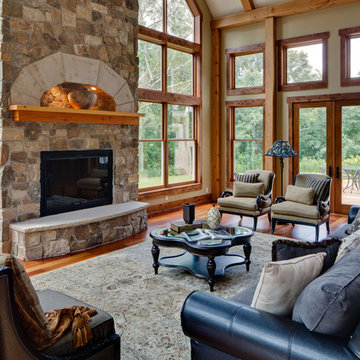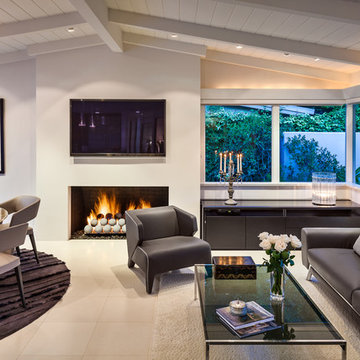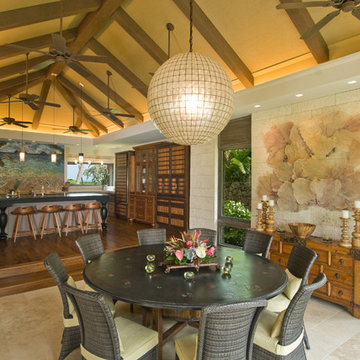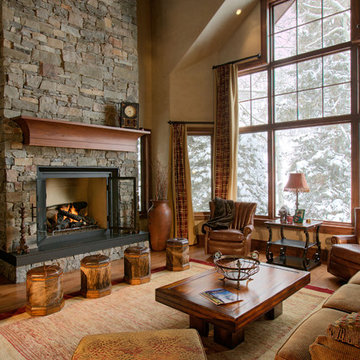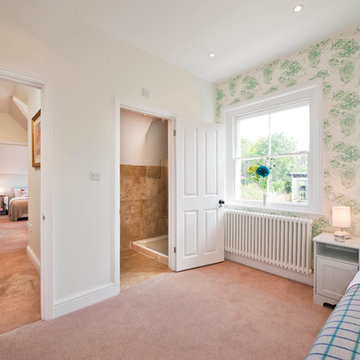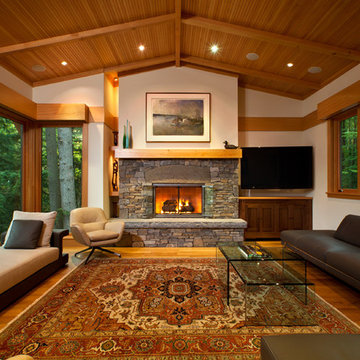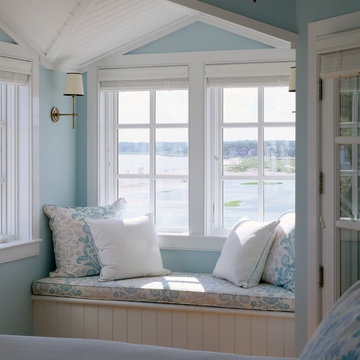Vaulted Ceiling Designs & Ideas

The Pearl is a Contemporary styled Florida Tropical home. The Pearl was designed and built by Josh Wynne Construction. The design was a reflection of the unusually shaped lot which is quite pie shaped. This green home is expected to achieve the LEED Platinum rating and is certified Energy Star, FGBC Platinum and FPL BuildSmart. Photos by Ryan Gamma

View of the bunk wall in the kids playroom. A set of Tansu stairs with pullout draws separates storage to the right and a homework desk to the left. Above each is a bunk bed with custom powder coated black pipe rails. At the entry is another black pipe ladder leading up to a loft above the entry. Below the loft is a laundry shoot cabinet with a pipe to the laundry room below. The floors are made from 5x5 baltic birch plywood.
Find the right local pro for your project
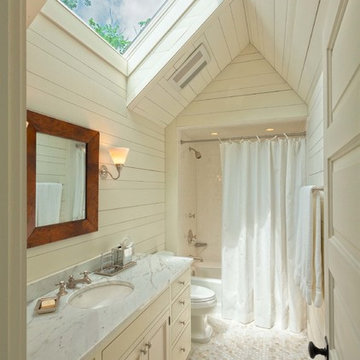
Photography: Jerry Markatos
Builder: James H. McGinnis, Inc.
Interior Design: Sharon Simonaire Design, Inc.
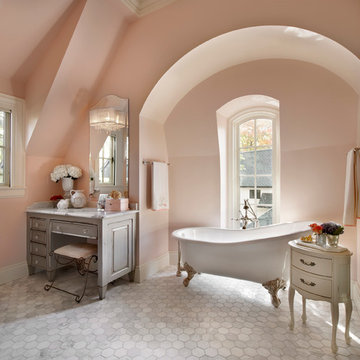
Naperville, IL Residence by
Charles Vincent George Architects Photographs by Tony Soluri

Hanley Development - Builder
Emeritus Development - Architecture
Sam Oberter - Photography
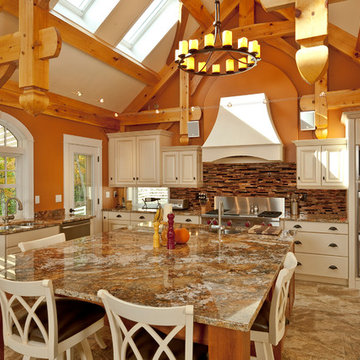
Gorgeous gourmet kitchen with multiple prep and storage areas.
George Barker Photography
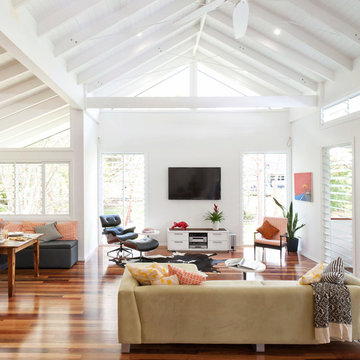
Large open plan living area with loads of natural northern light and breeze.
www.laramasselos.com
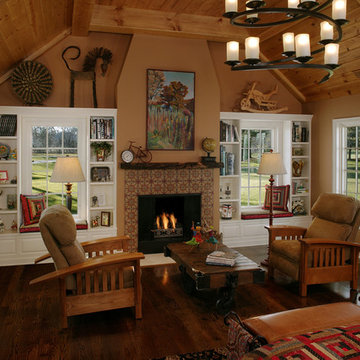
Bedroom remodel-addition with sitting area has fireplace with built-ins. Rich Sistos Photography
Vaulted Ceiling Designs & Ideas
19



















