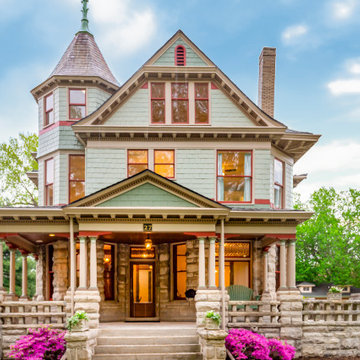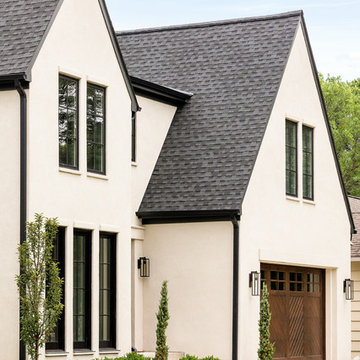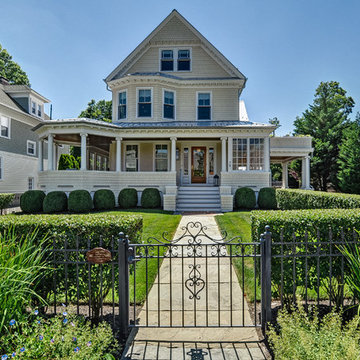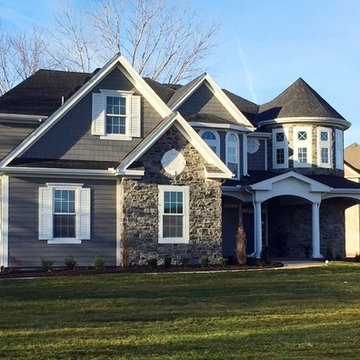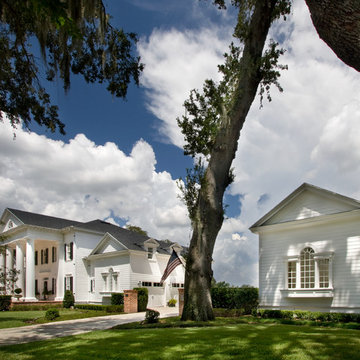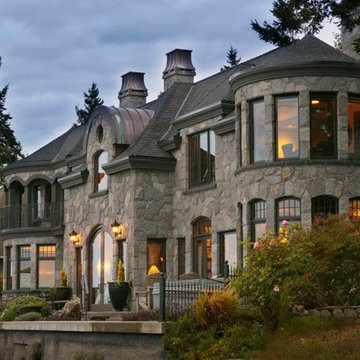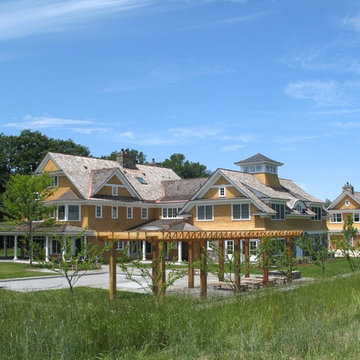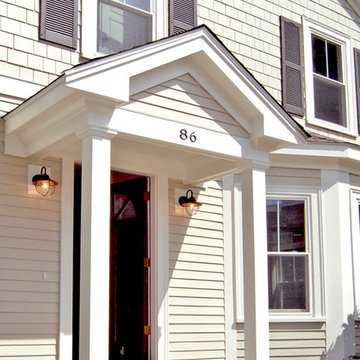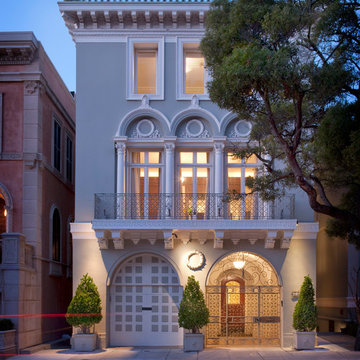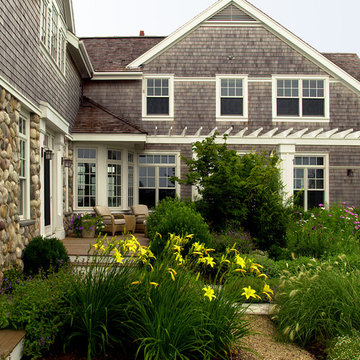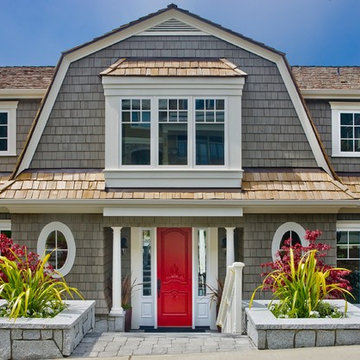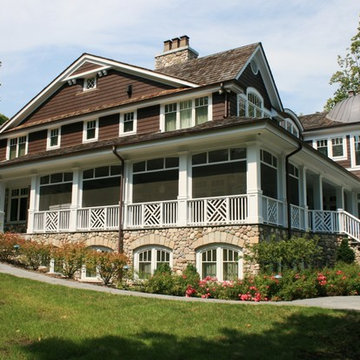8,018 Victorian Exterior Design Photos
Sort by:Popular Today
121 - 140 of 8,018 photos
Item 1 of 2
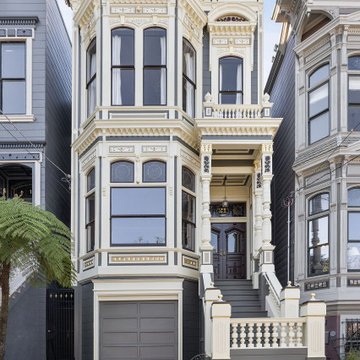
CLIENT GOALS
This spectacular Victorian was built in 1890 for Joseph Budde, an inventor, patent holder, and major manufacturer of the flush toilet. Through its more than 130-year life, this home evolved with the many incarnations of the Haight District. The most significant was the street modification that made way for the Haight Street railway line in the early 1920s. At that time, streets and sidewalks widened, causing the straight-line, two-story staircase to take a turn.
In the 1920s, stucco and terrazzo were considered modern and low-maintenance materials and were often used to replace the handmade residential carpentry that would have graced this spectacular staircase. Sometime during the 1990s, the entire entry door assembly was removed and replaced with another “modern” solution. Our clients challenged Centoni to recreate the original staircase and entry.
OUR DESIGN SOLUTION
Through a partnership with local artisans and support from San Francisco Historical Planners, team Centoni sourced information from the public library that included original photographs, writings on Cranston and Keenan, and the history of the Haight. Though no specific photo has yet to be sourced, we are confident the design choices are in the spirit of the original and are based on remnants of the original porch discovered under the 1920s stucco.
Through this journey, the staircase foundation was reengineered, the staircase designed and built, the original entry doors recreated, the stained glass transom created (including replication of the original hand-painted bird-theme rondels, many rotted decorated elements hand-carved, new and historic lighting installed, and a new iron handrail designed and fabricated.
Find the right local pro for your project
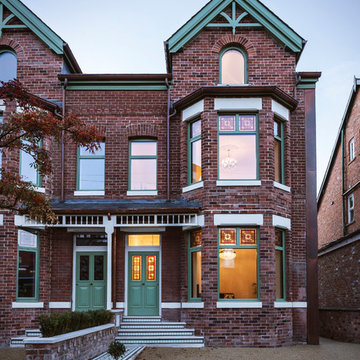
One of the aims of this project was to achieve a pristine period finish on Zetland Road, even incorporating stained glass in a passive house, which is a world first. From the street the building looks classically Victorian with its decorative path, cast stone steps and ornate porch. The only hint of the wealth of technology within is a subtle copper strip that blends into the traditional Victorian brickwork to disguise a super-insulated sidewall.
One hundred pallets of insulation, predominantly made of recycled newspapers, help maintain an even temperature year round and for those unusually long hot summers like the one just gone, a thermostatically controlled roof light with rain sensor provides effective passive cooling.
Hidden in the roof build up, the vapour control membrane not only provides an airtight barrier but adopts biomimicry in using cactus inspired technology to keep the fabric dry.
Designed to last, the properties have been specified with durable materials throughout. Graphene; the strongest material known to science has been formulated into the interior paints. This Nobel prize winning super material prevents cracking because it is 200 times stronger than structural steel. The wooden external cladding is “pre-fossilised” meaning it’s resistant to rot and UV degradation. The copper guttering and downpipes are expected to last over 100 years.
Photo: Rick McCullagh
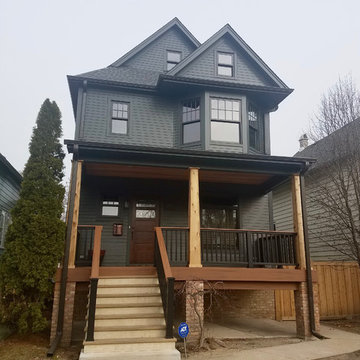
Siding & Windows Group remodeled this Chicago, IL home using James HardiePlank Select Cedarmill Lap Siding in ColorPlus Color Iron Gray, along with replacing the window trim with HardieTrim NT-3 Boards in same color remodeled the front Porch and installed black gutters.

A COUNTRY FARMHOUSE COTTAGE WITH A VICTORIAN SPIRIT
House plan # 2896 by Drummond House Plans
PDF & Blueprints starting at: $979
This cottage distinguishes itself in American style by its exterior round gallery which beautifully encircles the front corner turret, thus tying the garage to the house.
The main level is appointed with a living room separated from the dining room by a two-sided fireplace, a generous kitchen and casual breakfast area, a half-bath and a home office in the turret. On the second level, no space is wasted. The master suite includes a walk-in closet and spa-style bathroom in the turret. Two additional bedrooms share a Jack-and-Jill bathroom and a laundry room is on this level for easy access from all of the bedrooms.
The lateral entry to the garage includes an architectural window detail which contributes greatly to the curb appeal of this model.
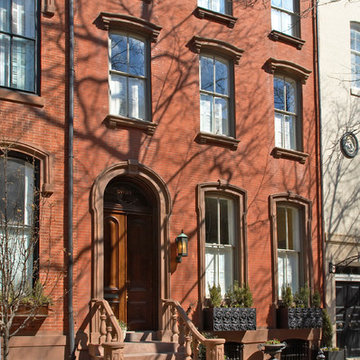
The facade of this 1840's Victorian Townhouse was restored to its original elegance. The front stoop and entry doors were rebuilt as well as the cornice and window details. Interior Design by Barbara Gisel and Mary Macelree.
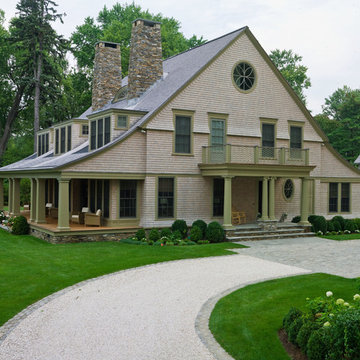
Shingle Style Overlooking the Beach
The site is a prominent one, on a corner lot overlooking the popular Pear Tree Point beach, so privacy was key to designing a comfortable residence for this young family: a home that provided private yard-spaces while retaining lovely water views. A Shingle-Style house with front, side and upper porches and interior spaces that invite leisure was a natural choice for this beachside site.
By designing a series of outbuildings – a pool house with guest quarters, a garage and shed – that parallel the road, the pool and backyard entertaining spaces are nicely secluded. Separating the spaces transforms this 5,900 square-foot residence into an intimate and informal home. The buildings are of varying visual textures; the main house is clad in cedar shingle while the vertical board-and-batten of the 900 square-foot garage evokes a barn. The 730 square-foot pool/guest house, constructed of thin ashlar stone layup, matches the stone used throughout the project.
ChiChi Ubina Photo

This is the rear of the house seen from the dock. The low doors provide access to eht crawl space below the house. The house is in a flood zone so the floor elevations are raised. The railing is Azek. Windows are Pella. The standing seam roof is galvalume. The siding is applied over concrete block structural walls.
Photography by
James Borchuck
8,018 Victorian Exterior Design Photos
7
