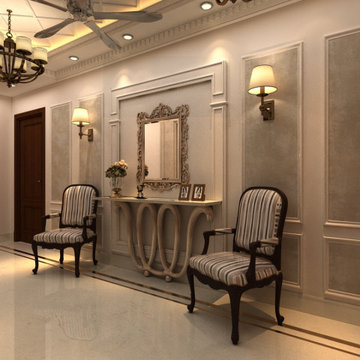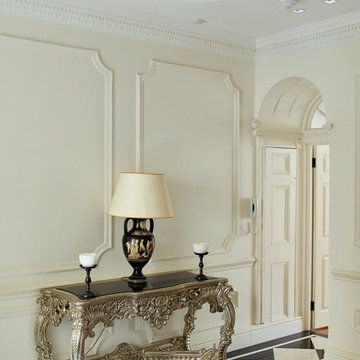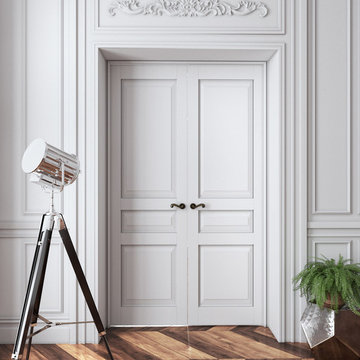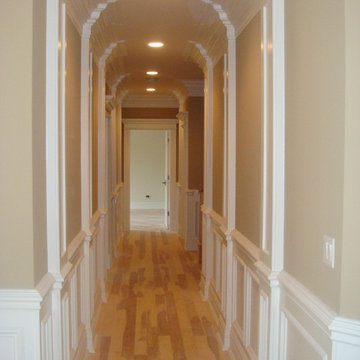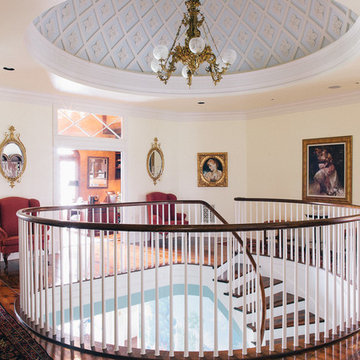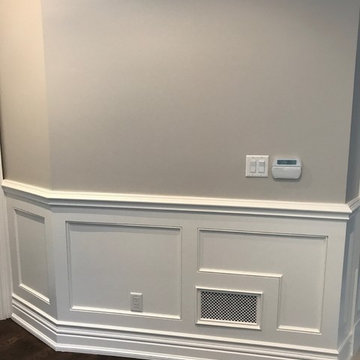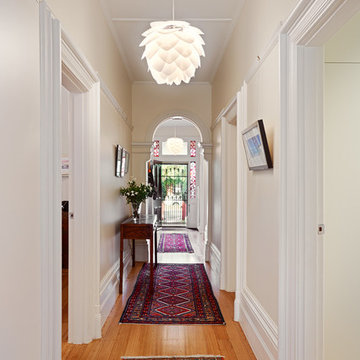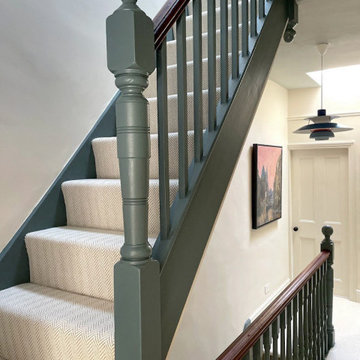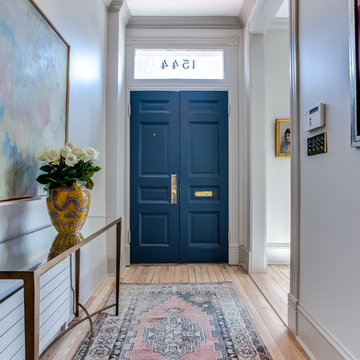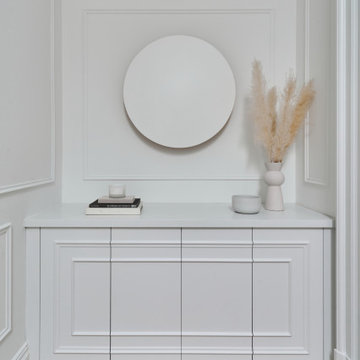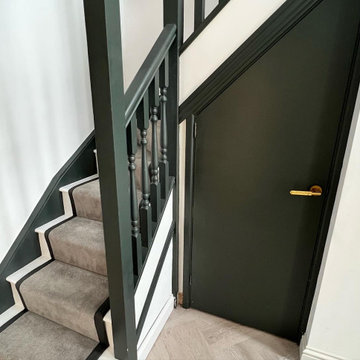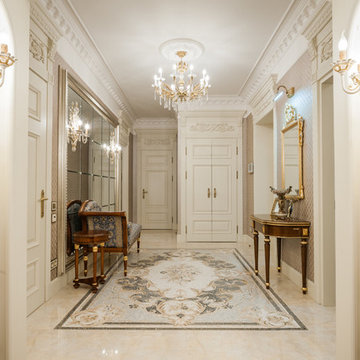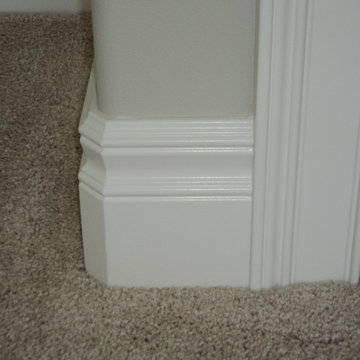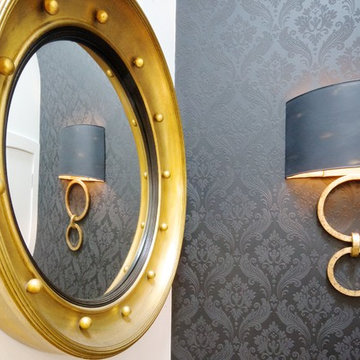1,931 Victorian Hallway Design Photos
Sort by:Popular Today
261 - 280 of 1,931 photos
Item 1 of 2
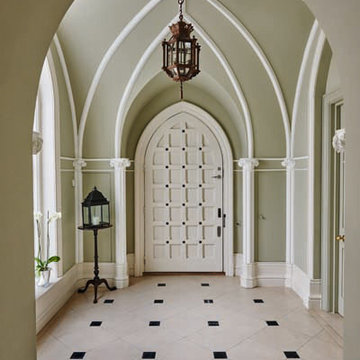
A stunning family home in the heart of London, this ‘Gothic Revival’ property is enclosed within high walls and with it’s beautiful garden, gives a sense of being in the country. Featuring quartrefoils, tracery and turrets, lost period details have been recreated and the once dark interiors now bask in new-found light and colour.
When the owners first discovered the house it was a run-down old vicarage in much need of refurbishment. Broseley sourced all the materials to create the Gothic look; the brickwork is a mix of London stock with banks of red brick and the quartrefoils are carved from Portland stone.
The phased project was carried out over some years and began by replacing the lightwell behind the hall with a turret, which houses the cantilevered stone staircase. It was a complex project as the outside edge of the stairs is octagonal to match the walls of the turret while the inside is elliptical. Broseley also added the arched porch at the front of the house and created rib vaulting in the entrance hall.
An extension was added to create a bathroom adjoining the master bedroom, which had fitted paneling and reinstated cornicing. On the top floor, Broseley turned odd angled corners into bathrooms and realigned the layout of bedrooms.
A number of fireplaces were added to all the main rooms, and extensive repair work done to the architectural finishes throughout the house. The kitchen was build by Broseley, who first enlarged the space and then made all the bespoke units.
Most recently, Broseley has added a light subterranean extension, which incorporates a big ‘party room’, guest bedroom and bathroom, a compact ‘entertaining kitchen’ and a courtyard.
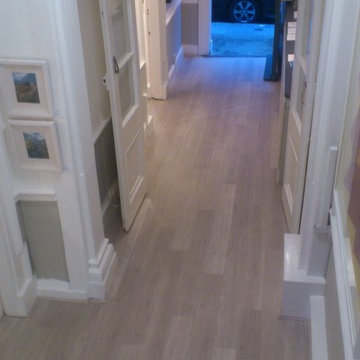
Michael Bitto , info@bargainflooring.ie, (+353)0862276699
BargainFlooring Dublin-WOODEN FLOORS IRELAND-LAMINATE FLOORING DUBLIN
Dublin , Republic of Ireland .
laminate flooring dublin , laminate flooring , wooden floors dublin , wooden floors ,flooring dublin , laminate flooring ireland , wood flooring dublin , flooring , timber flooring , wood floors ireland , wood flooring , flooring ireland , floor , cheap laminate flooring , wooden flooring dublin , wooden flooring , wooden floors ireland , timber flooring dublin , laminate floors
Find the right local pro for your project
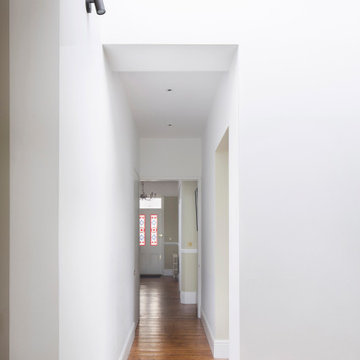
This Victorian semi-detached house overlooking Cator Park in Beckenham had many beautiful original features and lots of potential, but the positive aspects of the house were not being fully utilised. The property enjoyed a very wide plot and generous rooms with high ceilings, but it did not connect well to the garden and lacked a main family space. The layout was awkward with very little flexibility in how the house could be used and there was a complete lack of storage and utilities. The clients wanted to create a practical, long term family home which was made the most of the existing features whilst adding a new space where they could all be together.
Our first decision was to remove the old conservatory and lean-to at the back of the house and create a full width rear addition. This would really take advantage of the wide plot to create a large kitchen, dining and living space, fully glazed to connect to the garden. This would form the main family space and is designed as a contemporary addition to the house, with a high ceiling to match the rest of the ground floor. Tall sliding patio doors can be opened to extend the dining space out onto the raised deck, and the corner window allows evening sunlight into the kitchen.
The new addition is linked to the original part of the house by a high frameless door which folds back into the wall when it is open. This large doorway creates a new view from the front door, through into the extension and out into the garden, opening up the house and helping the ground floor spaces to connect and flow together, but still allow the rooms to be separated if needed.
A potential problem with adding a sizeable extension to any house is that it can result in the centre for the house becoming dark and unusable. To ensure the middle room did not become dead space we added a four metre rooflight and knocked through into the main family room, creating a playroom which interacts with the main living room, but is not entirely open to it. We also added a fully accessible shower to the ground floor, allowing a separate front reception room to be used as a temporary bedroom for visiting elderly relatives.
At the side of the house there was a narrow passageway, which we infilled to add much needed utility space, cloakroom, space for school bags, shoes and other general storage. This space was designed with wide doors front and rear, to allow bikes, tools and equipment to be taken straight through into the garden, without going through the main part of the house.
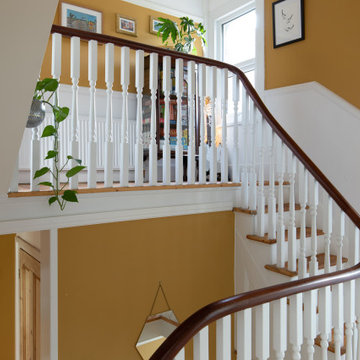
Renovated staircase : in this Victorian home, the first thing you see is the stairs, and there are lots of them, as this 3/4 storey has rooms and landings either side of the stairs. Its the heart of the home. We wanted to give the beautiful original boards their soul back. We Love the shabby look from above and the smart look from the landing and the entrance.
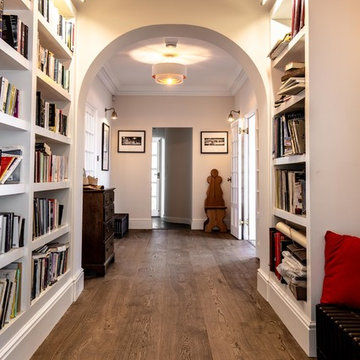
Wide plank floors make spaces appear larger. This traditional hallway enclosed by library shelves is fitted with medium toned Edwardiana wooden floors. Available in a variety of lengths. Hand finished in natural low VOC oils for the health of your home and the planet
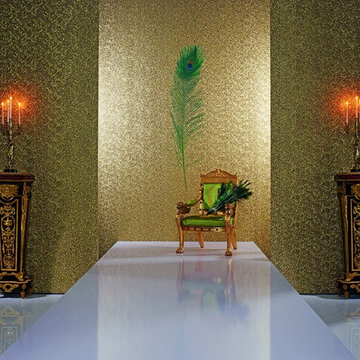
Replicate this beautifully decorated hall setting in your own home with our German handcrafted reproductions. All the displayed furniture and accessories are available at Sanssouci Interior.
1,931 Victorian Hallway Design Photos
14
