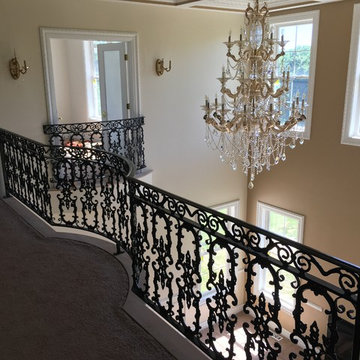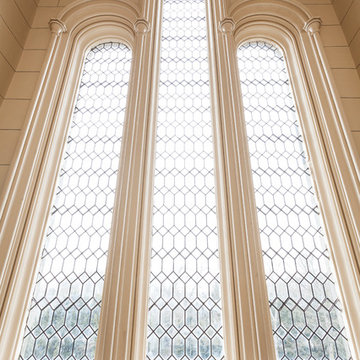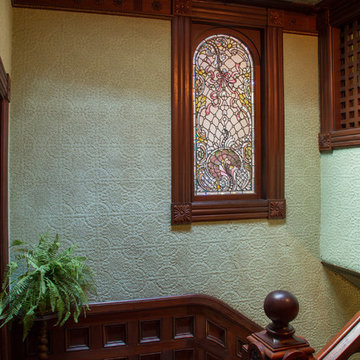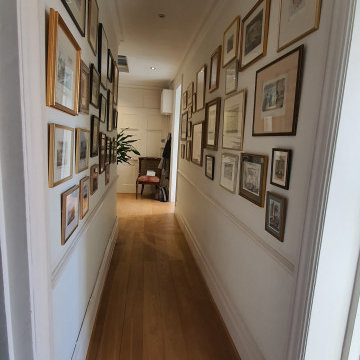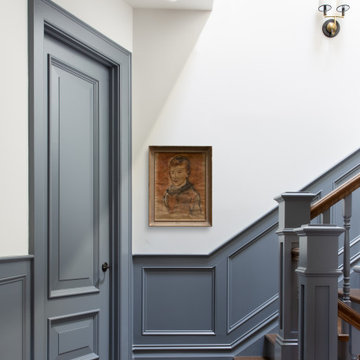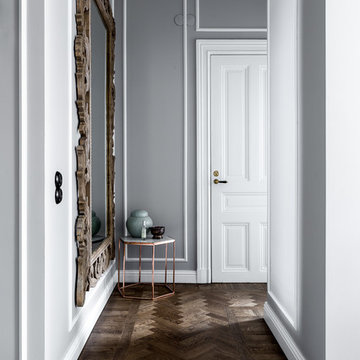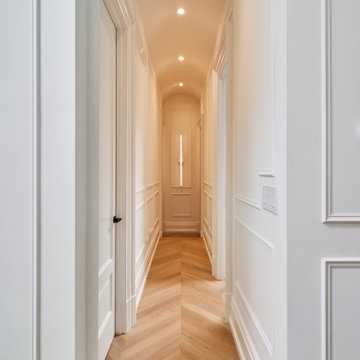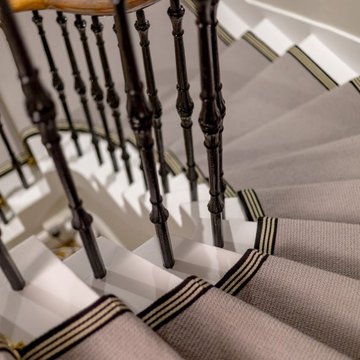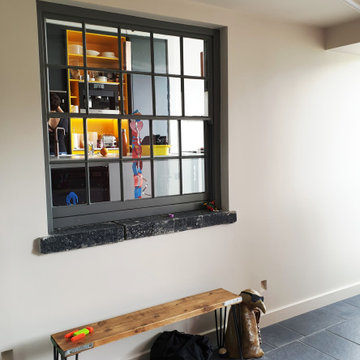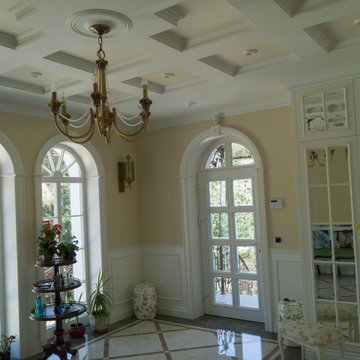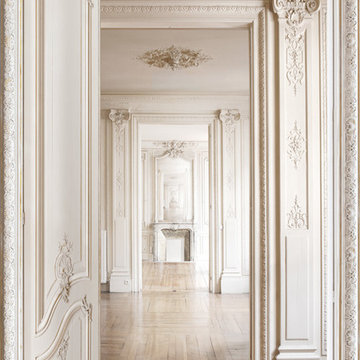1,932 Victorian Hallway Design Photos
Sort by:Popular Today
281 - 300 of 1,932 photos
Item 1 of 2
Find the right local pro for your project
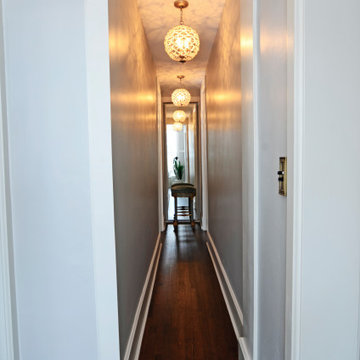
This 1779 Historic Mansion had been sold out of the Family many years ago. When the last owner decided to sell it, the Frame Family bought it back and have spent 2018 and 2019 restoring remodeling the rooms of the home. This was a Very Exciting with Great Client. Please enjoy the finished look and please contact us with any questions.
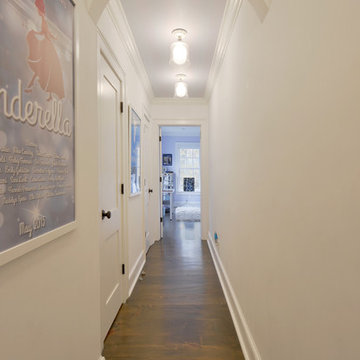
This large hallway was part of a lovely home in Westport, CT we remodeled. Wide blank flooring was used to add character and depth to the area. An archway was added for support and design esthetics. The hallway is finished off with black iron hardware on the doors and white trim molding on the bottom and crown molding on the top of the walls.
Photography by, Peter Krupeya.
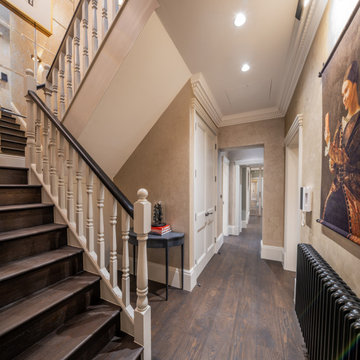
Wall finish is perlata, applied by Bespoke Venetian Plastering (bespokevenetianplastering.com) | Woodwork painted in Slaked Lime Deep #150 by Little Greene
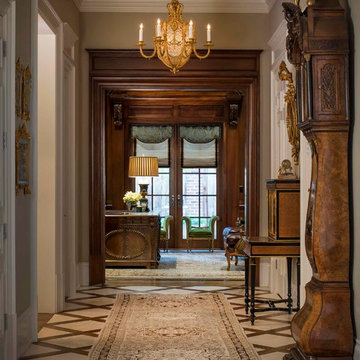
Design Firm: Dallas Design Group, Interiors
Designer: Tracy Rasor
Photographer: Dan Piassick
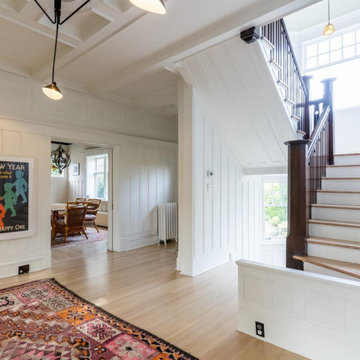
After - Stairs with Fir Treads and White Risers and Floors with Waterbase Finish
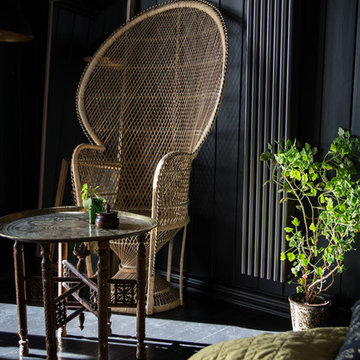
To purchase Column :
http://eskimodesign.co.uk/where-to-buy-eskimo-radiators/
Or sales@eskimodesign.co.uk
photography by maren ingeborg gråblomst - http://www.villabetula.com/
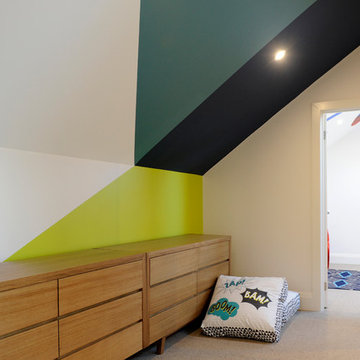
It started with a broken stove and ended with a two hundred and sixty thousand dollar renovation! Martin and Teresa tried replacing the stove in their 1930’s clinker brick house but new models wouldn’t fit the allotted space, so after cooking outside on the barbie for months they’ve finally committed themselves to a long overdue renovation. With winter approaching they need to be cooking inside ASAP but the bitsy floor plan doesn’t function for family of 5 so this is no easy paint and decorate job. Free space has to come from somewhere as their oldest son James has been stuck in a windowless bedroom for some time. With a style guide of French Provincial and a couple prepared to be bold, Shaynna, Yas and Mike can throw themselves into both the practicalities and aesthetics of this re-build with full gusto!
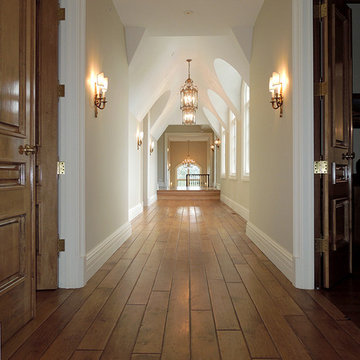
Opulent details elevate this suburban home into one that rivals the elegant French chateaus that inspired it. Floor: Variety of floor designs inspired by Villa La Cassinella on Lake Como, Italy. 6” wide-plank American Black Oak + Canadian Maple | 4” Canadian Maple Herringbone | custom parquet inlays | Prime Select | Victorian Collection hand scraped | pillowed edge | color Tolan | Satin Hardwax Oil. For more information please email us at: sales@signaturehardwoods.com
1,932 Victorian Hallway Design Photos
15
