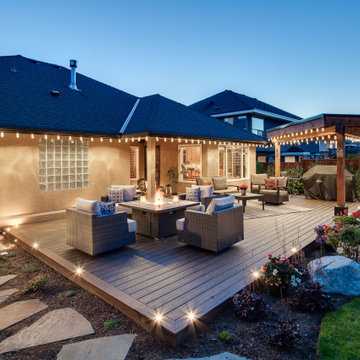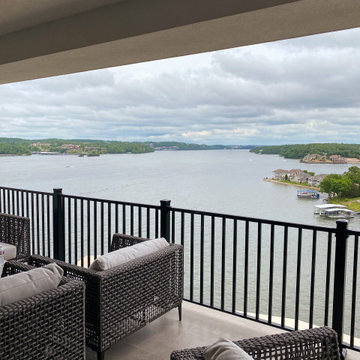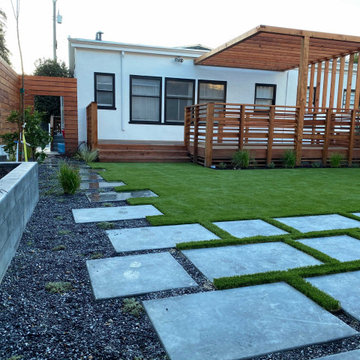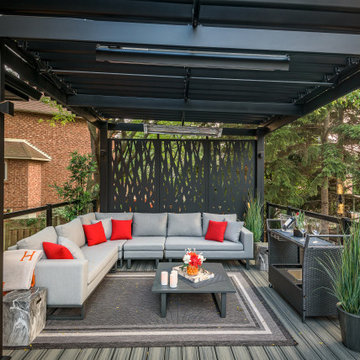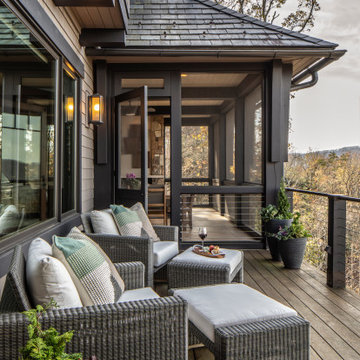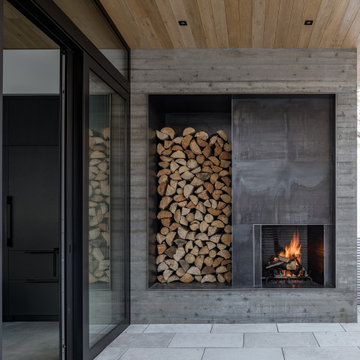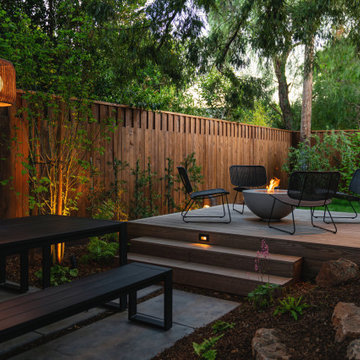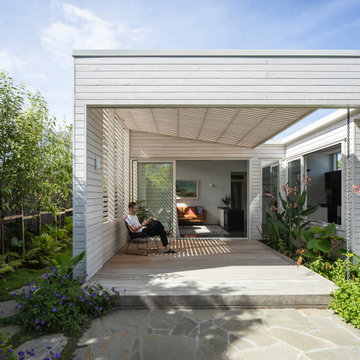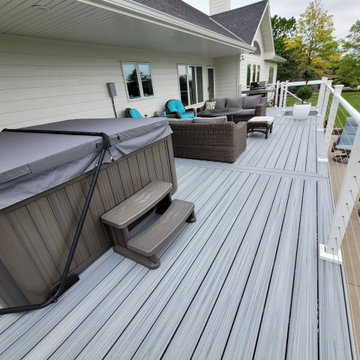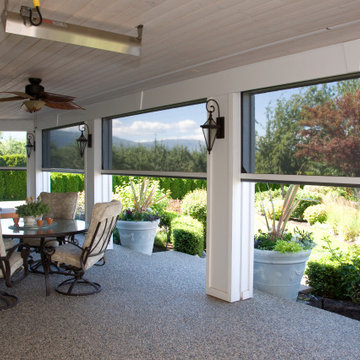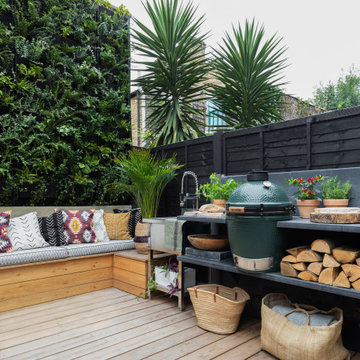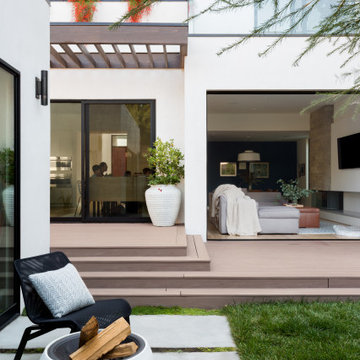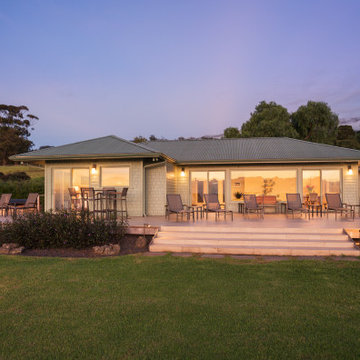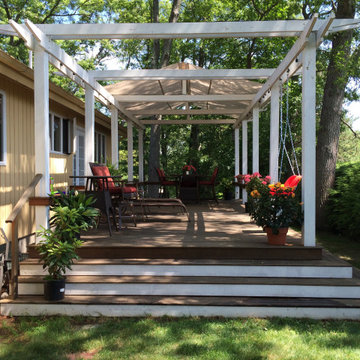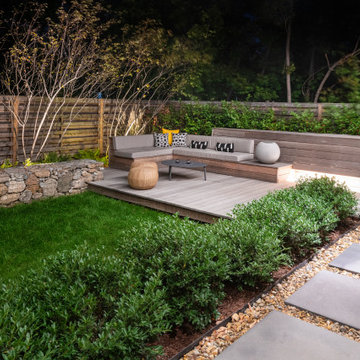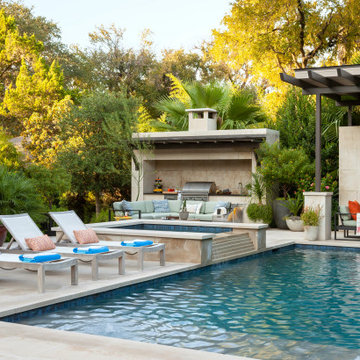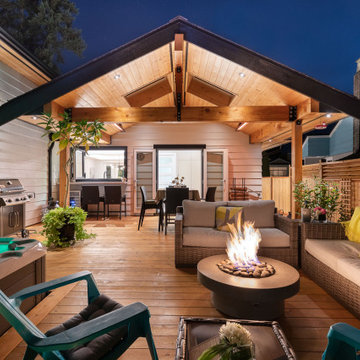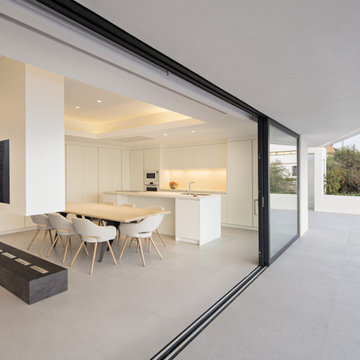A balcony can be a breath of fresh air, especially when you’re sky high in a HBD or condo. Often the only respite homeowners have outside the home, a balcony enables you to take in sweeping views and feel connected to the natural environment. On a landed property, you might seek the same feeling with a deck or terrace. Appropriate outdoor furniture, lush greenery and inviting decor can transform these outdoor spaces into a dining or seating area you can enjoy all year round. They should act as an extension to your living space and be ripe for relaxation. Your choice of decking, decor and outdoor furniture should also be able to handle the hot and humid weather, high foot traffic, and suit the overall style of your home. Before you start planning your deck or balcony design, browse the photos on Houzz for design inspiration and check out the Stories section for more ideas.
How do I determine my deck design?
Decks can be customised to suit your home and landscape, so be open to a variety of designs. On this page, you’ll find the likes of balcony, verandah and courtyard decking, as well as breezeway decks, low-slung decks (barely raised off the ground) and master bedroom decks, just to name a few. If you have a contemporary home, you might prefer a mixed-materials deck with concrete stairs, for example, or rather a more simple party deck, complete with built-in seating and a barbecue. Decks can also wrap around garden features, like a feature tree, or curve through your garden. If you want to tame a slope in your backyard, a raised deck or platform deck can help with backyard access. It can be covered or left uncovered, but if choosing the latter option, try to add structure to the space with planting. Multi-level decks are also great for sloping lots, and can help zone areas within your backyard. If you want to highlight or make more use of your backyard, consider a freestanding deck, which, complete with an outdoor dining set, seating, a gazebo or umbrella, can be used for entertaining or simply unwinding under the sun. Boardwalk decking is a great way to guide people through your yard, add structure and can help add a sense of design. What timber decking should I use?
Price, appearance and overall maintenance will dictate your choice of timber decking. Spotted gum, teak, blackbutt, grey ironbark, jarrah and merbau are all common hardwood varieties, while composite decking – a combination of wood and plastic – is becoming increasingly popular, too. Hardwood looks more natural, but does need to be stained and weatherproofed frequently. Spotted gum is one of the most attractive decking materials – it has a lovely grain and requires minimal staining. Teak is the best performing hardwood, but comes with a hefty price tag. If you’re after a red-coloured hardwood, consider merbau, which can handle harsh weather conditions. Merbau decking will, however, leach tannins, so it’s best avoided near other light-coloured hardscapes. Composite decking is a more low-maintenance option than timber decking, as it doesn’t require resealing. It’s also more environmentally friendly: it won’t fade, rot or warp with time, meaning you can maintain the same deck for longer. If you live in a fire-prone area, it’s also less of a hazard. How do I decorate my balcony garden or deck?
Outdoor areas tend to be centred around comfortable furniture, so be sure to invest in a nice table and chairs. Include an umbrella and table for easy al fresco dining, and purchase a weatherproofed sofa and chaise lounges for ultimate relaxation. A balcony design, in particular, will benefit from lots of greenery, whether in the form of potted or hanging plants, or a vertical garden. Creeping vines will look stunning when they flower and can provide a form of privacy, too. Where space is tight, wall-mounted planters can add life to plain walls, and will help create that balcony garden feeling. Next, install appropriate lighting that will enable you to use the space at night, and set the mood. Look into LED bulbs and solar lighting options, consider placement of fixtures on railings and posts, and hang strings of festive lights or lanterns over the communal space. If you want to create a larger sense of space, think about built-in benches or seating around the sides or a corner of your balcony or deck.