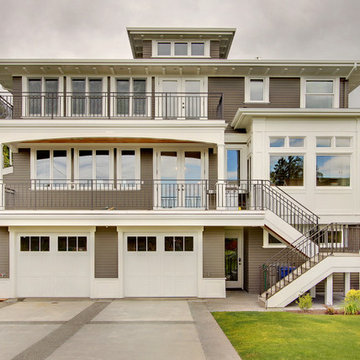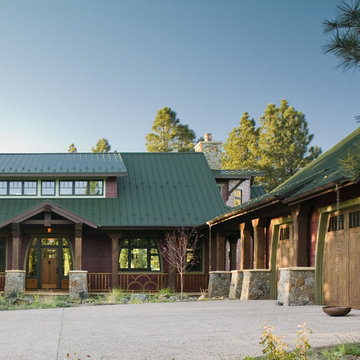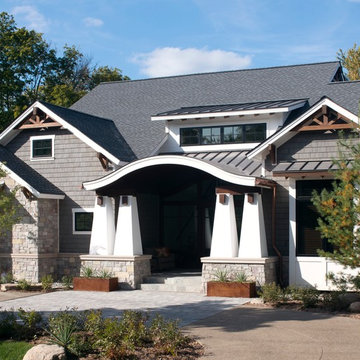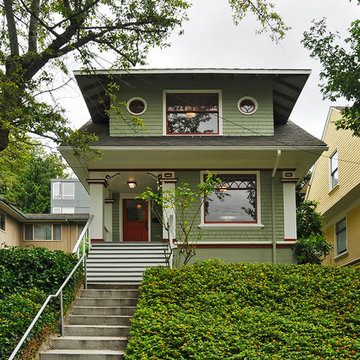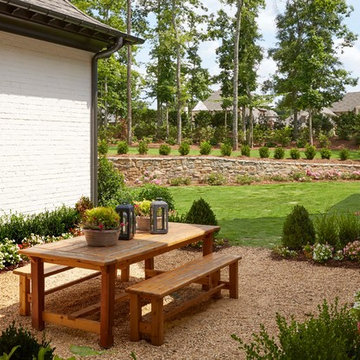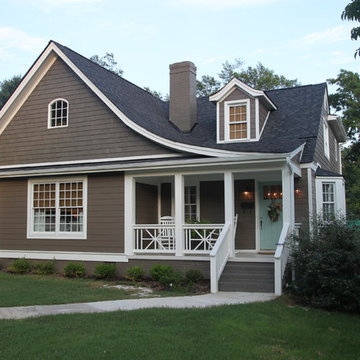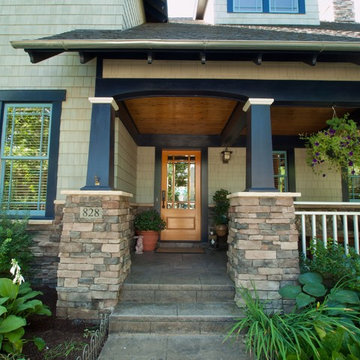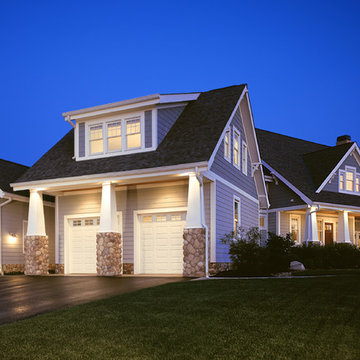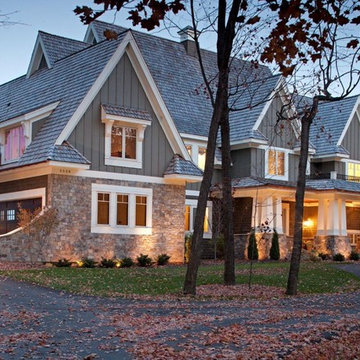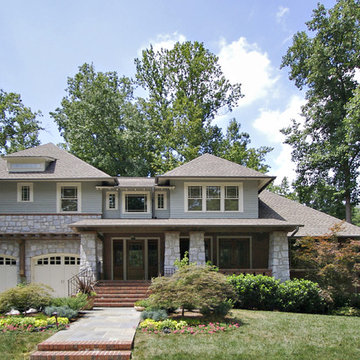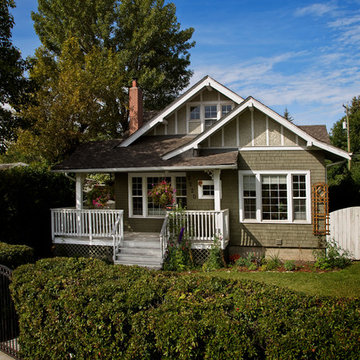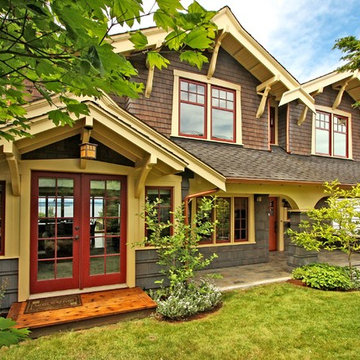91 American Home Design Photos
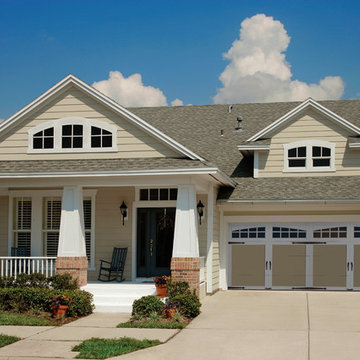
There’s nothing ordinary about this Clopay Coachman Collection steel carriage house style garage door. By repeating the arched design detail of the windows and portico on the garage, the front-facing double door blends perfectly into the home’s exterior and stays true to its Craftsman roots. Model Shown: Design11 with Arch 4 windows and decorative spade lift handles and strap hinges. Factory-painted in almond with white overlays.
Find the right local pro for your project
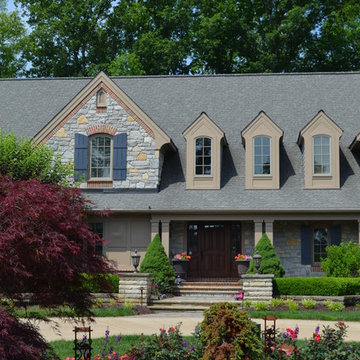
Front entry porch detail. Painted wood columns, painted wood shutters, true stone veneer with brick accenting.
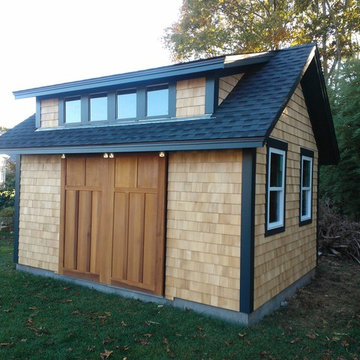
12'x16' Garden shed built on a concrete slab used for storing garden tools and equipment. Shop made sliding barn doors made from red cedar, using mortise and tenon, and tongue and groove joinery, and finished with an oil-based translucent stain.
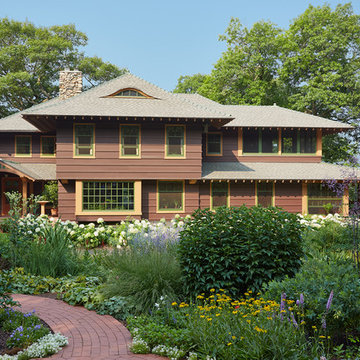
Architecture & Interior Design: David Heide Design Studio
Photos: Susan Gilmore Photography
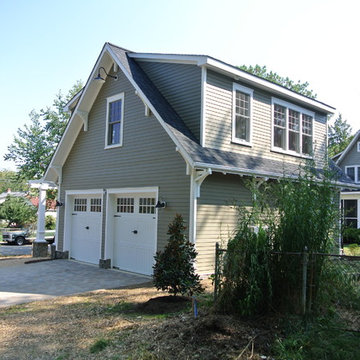
This is a two car garage with an apartment above on the second floor. It also has a pergola with tapered columns and stone pillars in the side yard. The exterior is finished with Azek trim boards, Anderson 400 double hung windows and James Hardie pre-finished cement board siding.
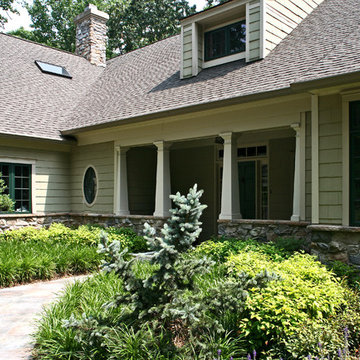
Not visible from the road, this house appears to be a modest one and half story craftsman style, but is actually sited at the top edge of a very steep slope, creating a two story rear elevation. The site allowed the lower level to be used as a Media/Game Room, Guest Bedroom, and Art Studio for creating some of the stained glass that embellishes some of the windows.
The grotto wine cellar, complete with straw plaster walls, is located within the naturally cool concrete walls below the front porch. A large state-of-the-art kitchen allows the owners to invite friends for cooking classes and hold traditional Shabbat dinners. The Family Room, which opens from the kitchen behind the reading nook, fl anked by the craftsman style columns, steps down allowing views down the slope. A deck and screen porch are extensions of the eat in kitchen and large yet cozy, dining room, allowing for casual dining and views to the picnic area by the stream.
Photography: Anne Gummerson
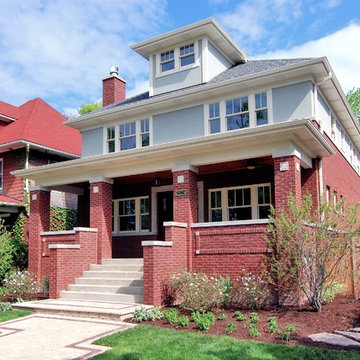
This is a new spec home that strongly relates to its adjacent homes in an area of Chicago that features bungalows from the 1920's.
http://www.kipnisarch.com
Follow Us on Facebook
Photo Credit: Kipnis Architecture + Planning
91 American Home Design Photos
2



















