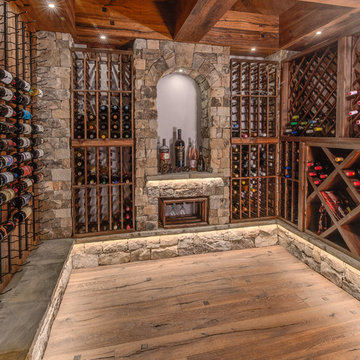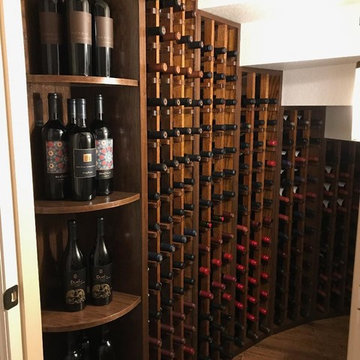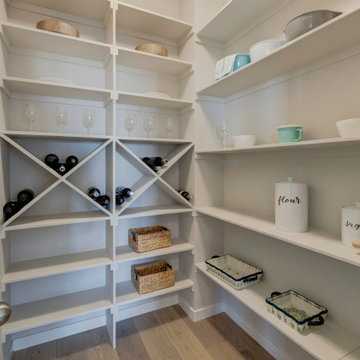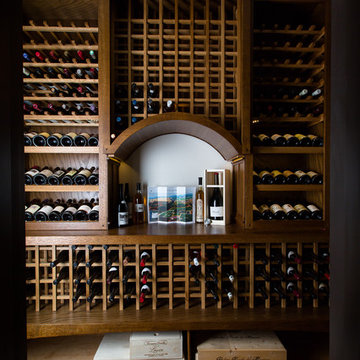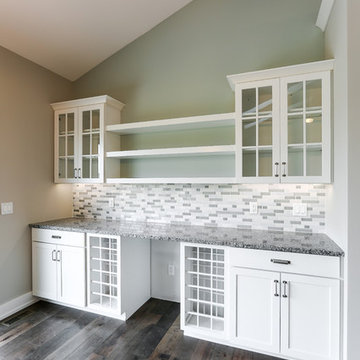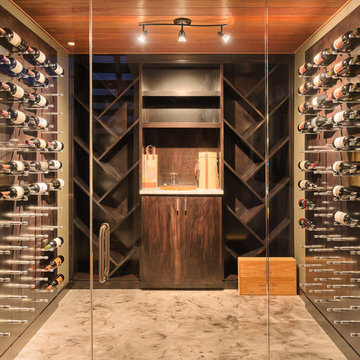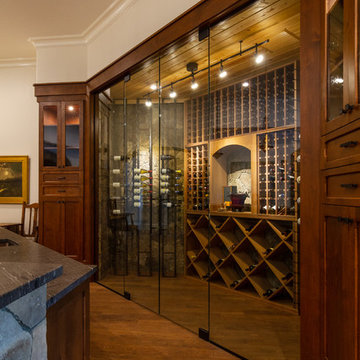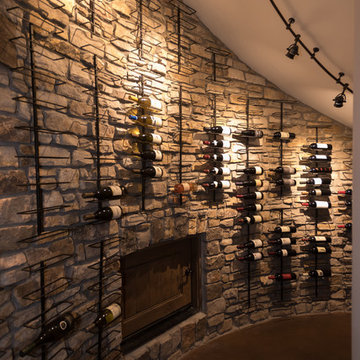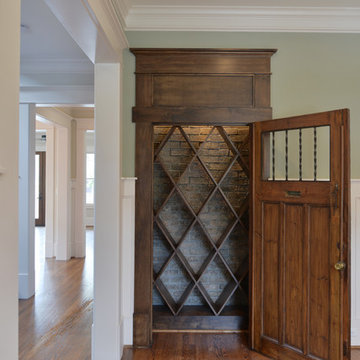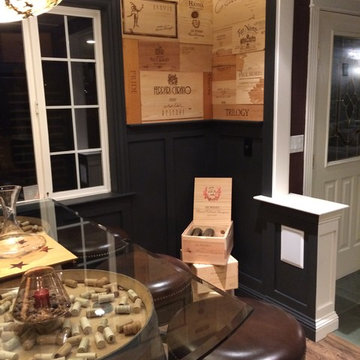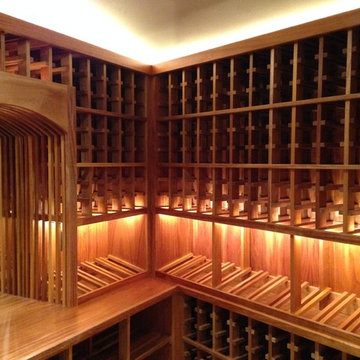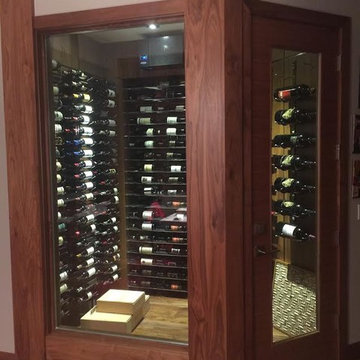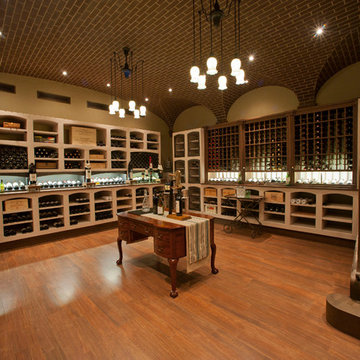1,393 American Wine Cellar Design Photos
Sort by:Popular Today
181 - 200 of 1,393 photos
Item 1 of 2
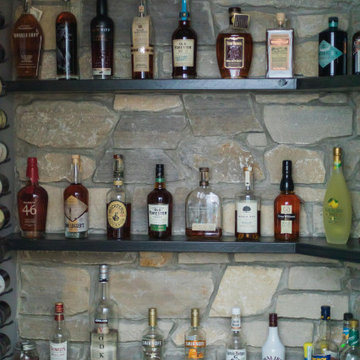
Uniquely situated on a double lot high above the river, this home stands proudly amongst the wooded backdrop. The homeowner's decision for the two-toned siding with dark stained cedar beams fits well with the natural setting. Tour this 2,000 sq ft open plan home with unique spaces above the garage and in the daylight basement.
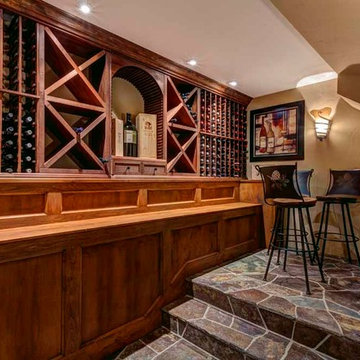
The lower level features a large family room with kitchenette, TV room, guest suite, bunk room, guest bath and wine cellar. Two spacious master suites and bonus loft encompass the upper level.
Other special features of this beautiful home include Hickory wood floors throughout. 3-zoned heating system, Trex low-maintenance decking, custom iron work, 4 gas fireplaces, sauna and hot tub. The exterior water feature includes a 3 tiered waterfall plus Koi pond. The oversized garage has a large area ideal for a workshop or golf cart storage.
Find the right local pro for your project
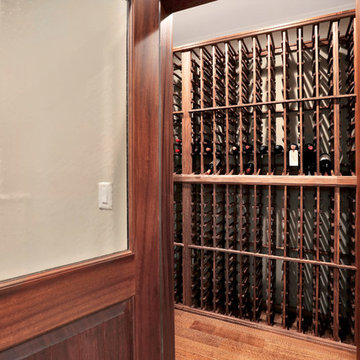
A dedicated wine cellar takes up a small space of the basement but provides tons of storage for these wine collectors. Plenty of vertical storage is provided with stacking wooden wine shelves.
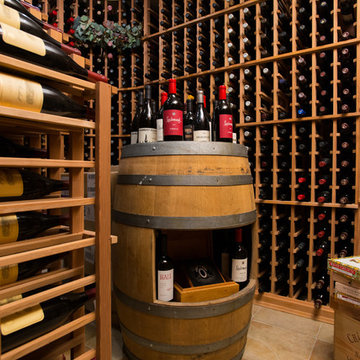
In addition to fine craftsmanship, Morrison & Kitchen & Bath also offers custom designed wine cellars. We will construct a complete “climate controlled” room using the finest refrigeration and humidity control systems available. Numerous storage and display options are available including single and double deep racks. Bottle storage is constructed from odorless “All-Heart” Redwood, or choose from seven other wood types. Many other unique features include testing tables and centers, custom etched glass entry doors, rolling ladders, and more. A limited lifetime warranty is offered on all racking systems.
© Gary Yon Photography
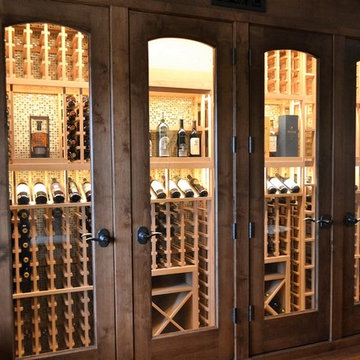
Custom temperature controlled wine storage wall built in place. Arched glass doors compliment the arches throughout the home. Dimmable LED lighting on the ceiling and concealed strip lights within the wine racks.
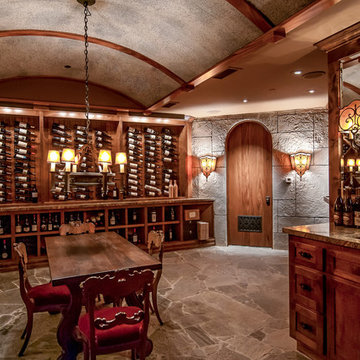
A beautiful Mediterranean style wine cellar with wall wine storage, stone floors and walls, and wood cabinetry. Custom Craftsman style chandeliers and wall sconces illuminate the space.
1,393 American Wine Cellar Design Photos
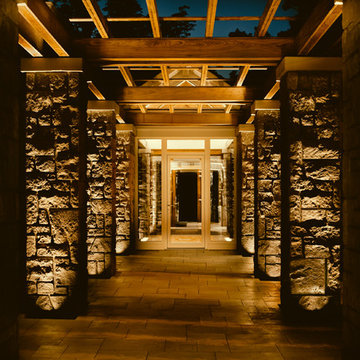
Stone columns run from the entrance to the pool house. The nearly 9-foot-tall side windows and 8-ft. glass doors on both sides of the entrance allow for one to see from the front of the home to the end of the pool deck through the columns. Extreme glass heights are possible because they are triple-paned. The uplighting on the columns indirectly illuminates the patio, and creates a romantic, resort-like ambiance.
10
