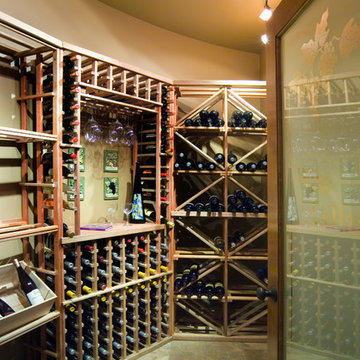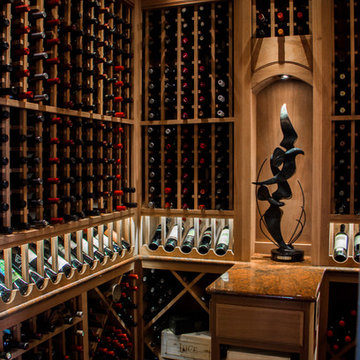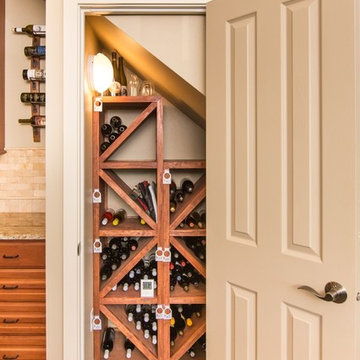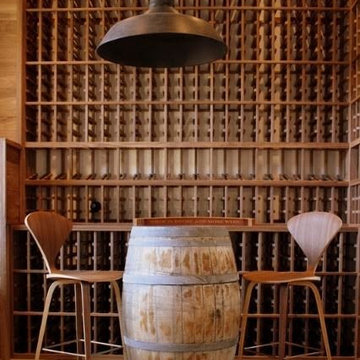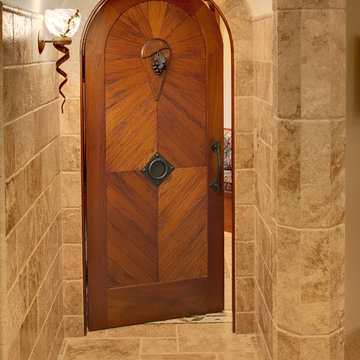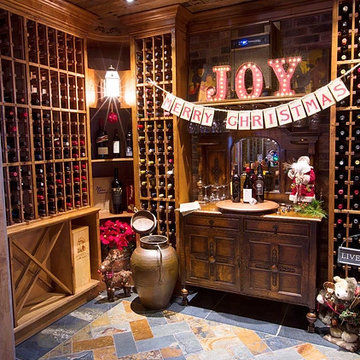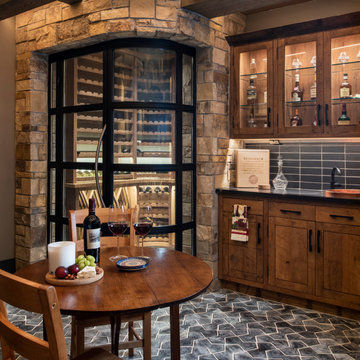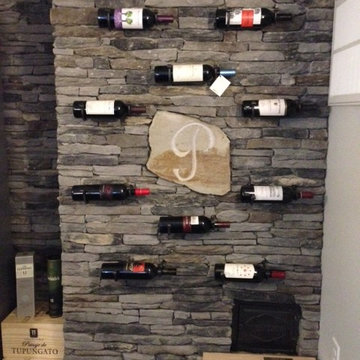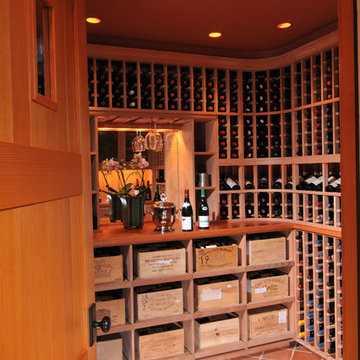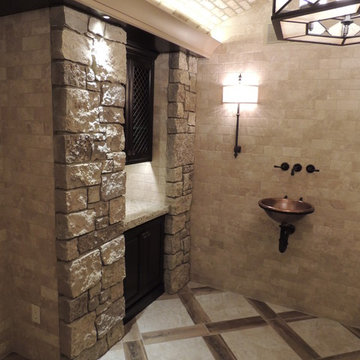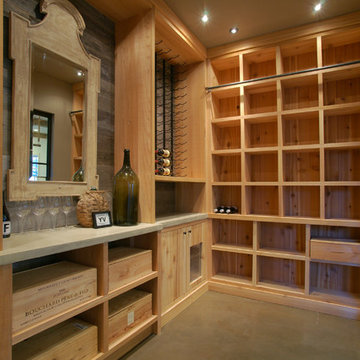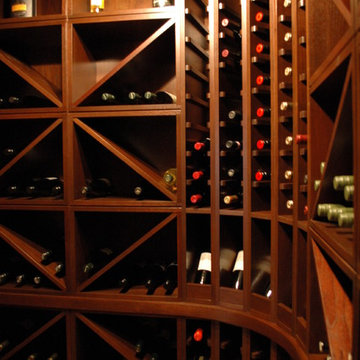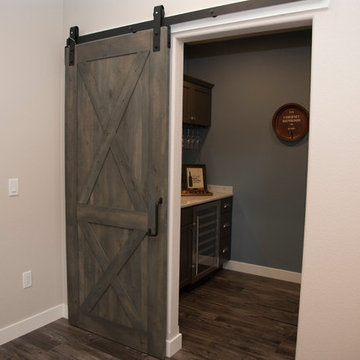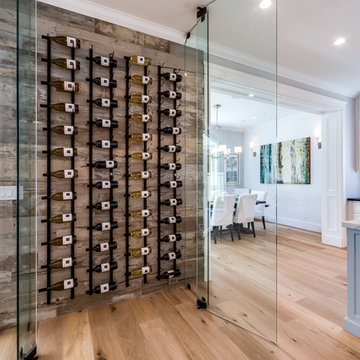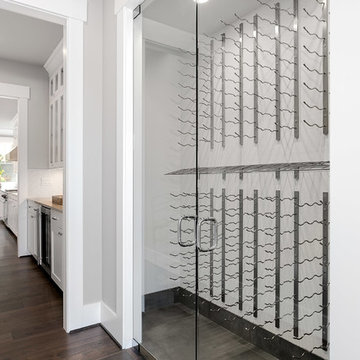1,393 American Wine Cellar Design Photos
Sort by:Popular Today
161 - 180 of 1,393 photos
Item 1 of 2
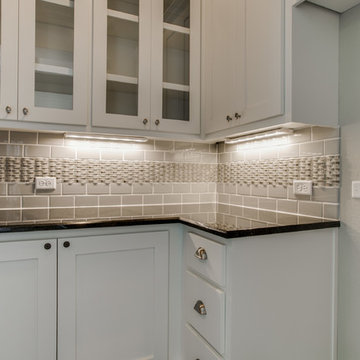
We would be ecstatic to design/build yours too.
☎️ 210-387-6109 ✉️ sales@genuinecustomhomes.com
Find the right local pro for your project
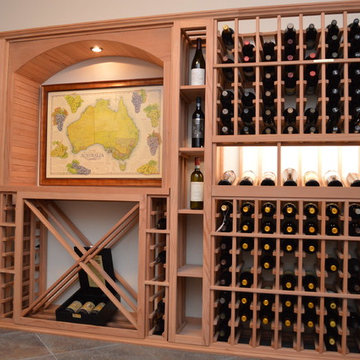
The homeowner, a lover of Australian wines, wanted a special location to showcase the Australian vineyard map. There are also custom built wine racks to display bottles of interest.
Harvest Custom Wine Cellars and Saunas
(804) 467-5816
1509 Palmyra Avenue
Richmond, VA 23227
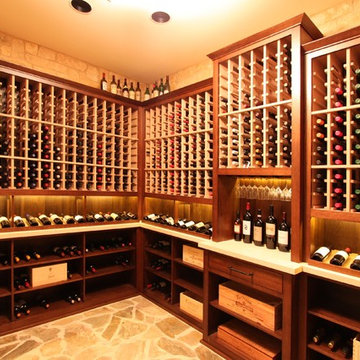
This custom wine room has a total capacity of over 1,300 bottles. - photos by Jim Farris
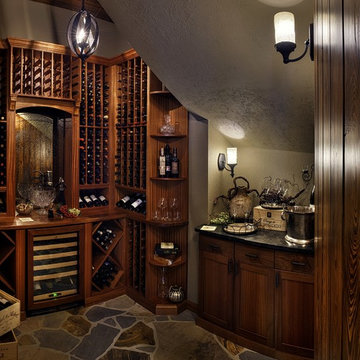
This home's traditional design is geared toward elegant living both indoors and outdoors. Its variety of back porch and patio spaces overlook a tranquil golf course.
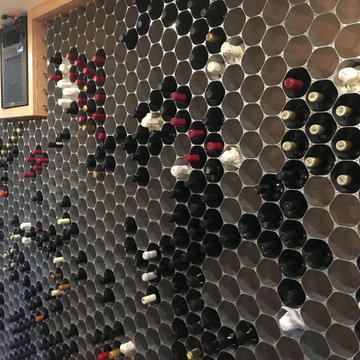
This luxurious walk-in wine cellar on California's central coast is fully climate-controlled, and features a floor-to-ceiling WineHive Pro racking system. Safely holding standard 750mL wine bottles and magnum 1.5L bottles in the left column, this WineHive installation is a custom 10" depth and was left not anodized, as the owner wanted a "raw industrial" feel. It perfectly fills the wood enclosure and seamlessly contours around the AC unit. Notice the honeycomb floor tiles!
1,393 American Wine Cellar Design Photos
9
