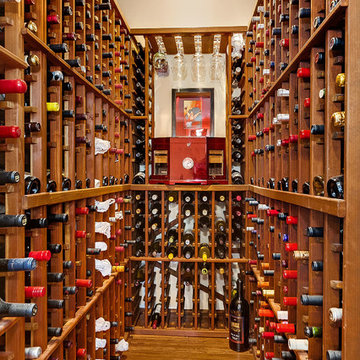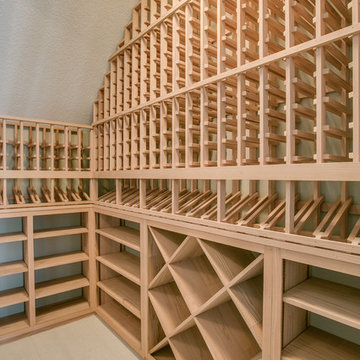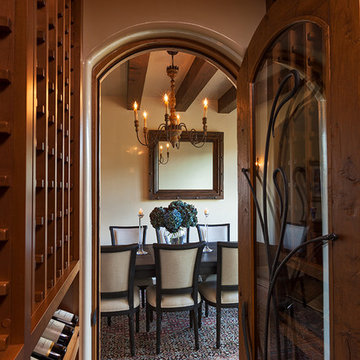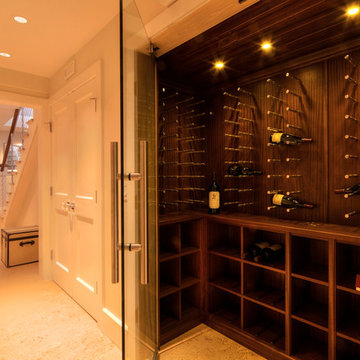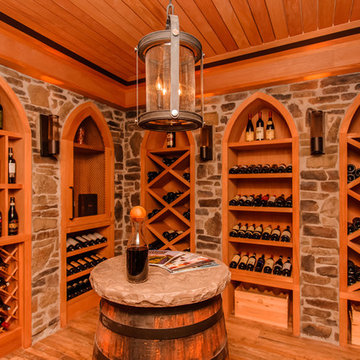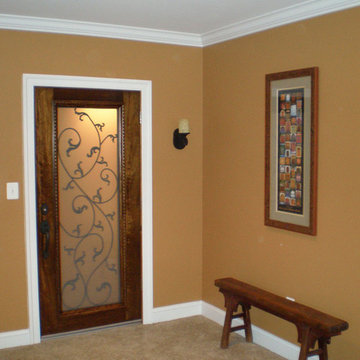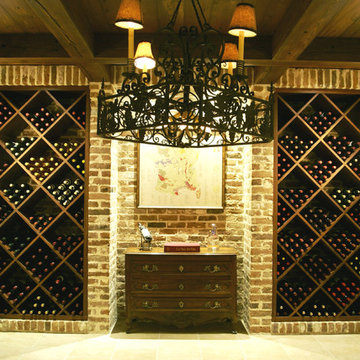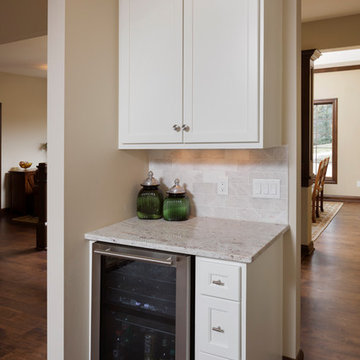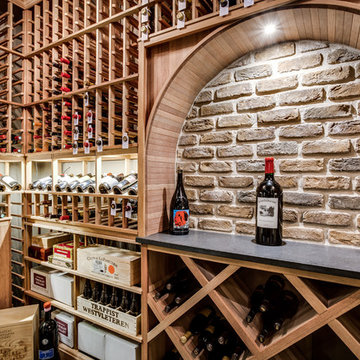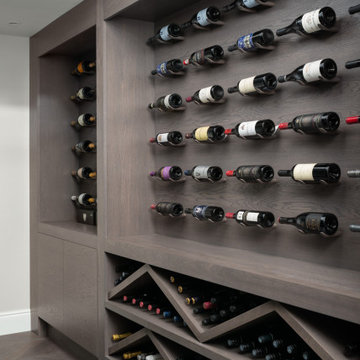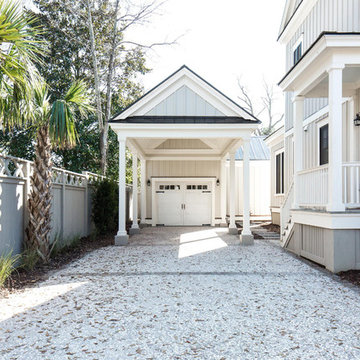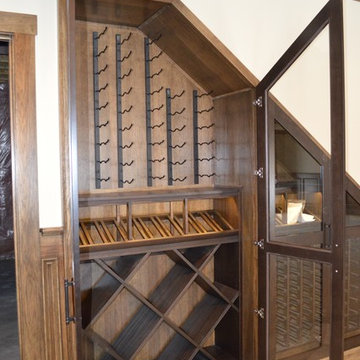1,393 American Wine Cellar Design Photos
Sort by:Popular Today
141 - 160 of 1,393 photos
Item 1 of 2
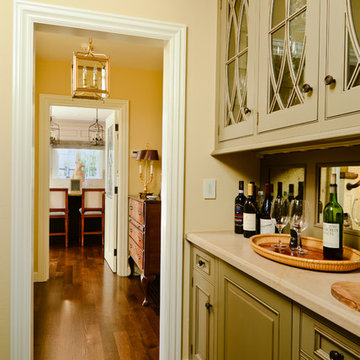
English craftsman style home renovation, with a new cottage and garage in Palo Alto, California.
Find the right local pro for your project
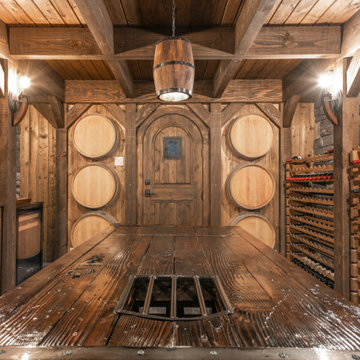
Completed in 2019, this is a home we completed for client who initially engaged us to remodeled their 100 year old classic craftsman bungalow on Seattle’s Queen Anne Hill. During our initial conversation, it became readily apparent that their program was much larger than a remodel could accomplish and the conversation quickly turned toward the design of a new structure that could accommodate a growing family, a live-in Nanny, a variety of entertainment options and an enclosed garage – all squeezed onto a compact urban corner lot.
Project entitlement took almost a year as the house size dictated that we take advantage of several exceptions in Seattle’s complex zoning code. After several meetings with city planning officials, we finally prevailed in our arguments and ultimately designed a 4 story, 3800 sf house on a 2700 sf lot. The finished product is light and airy with a large, open plan and exposed beams on the main level, 5 bedrooms, 4 full bathrooms, 2 powder rooms, 2 fireplaces, 4 climate zones, a huge basement with a home theatre, guest suite, climbing gym, and an underground tavern/wine cellar/man cave. The kitchen has a large island, a walk-in pantry, a small breakfast area and access to a large deck. All of this program is capped by a rooftop deck with expansive views of Seattle’s urban landscape and Lake Union.
Unfortunately for our clients, a job relocation to Southern California forced a sale of their dream home a little more than a year after they settled in after a year project. The good news is that in Seattle’s tight housing market, in less than a week they received several full price offers with escalator clauses which allowed them to turn a nice profit on the deal.
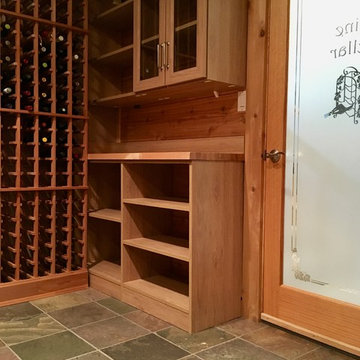
Cedar lined wine cellar with Maple butcher block counter tops, glass door fronts, under counter wine cooler and stem wear holders. Ginger Root material with emerald brushed nickle handles.
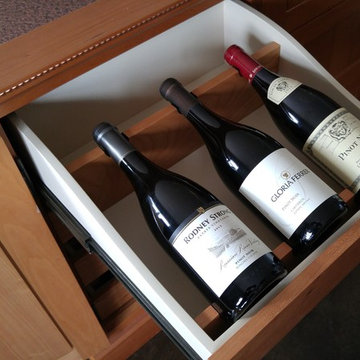
Koering Custom Furniture, LLC.
Scottsdale's High End Custom Furniture Maker
Location: 555 West 2nd Ave. #A-11
Mesa, AZ 85210
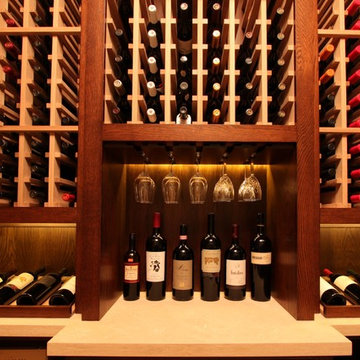
This custom wine room has a total capacity of over 1,300 bottles. - photos by Jim Farris
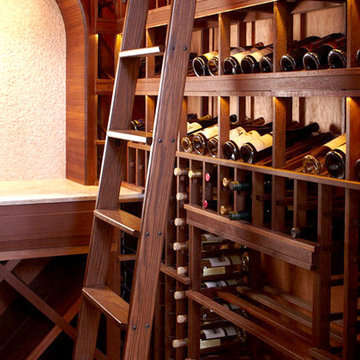
With a focus on raw wine storage capacity, design and aesthetics, IWA built this dedicated wine room with a 2,000 bottle capacity in Tiburon, California. Opposite the door we placed a beautiful tabletop archway with dramatic display racking above the arch. To enlarge the countertop space and maximize bottle capacity, we designed double-deep solid-wood diamond racks below the tabletop. In the dead corners of the cellar we created half-hidden bin storage. The racks extended from floor to ceiling, which also increased bottle capacity, and we designed a rolling ladder for access to bottles near the ceiling. We placed rectangular bins on the side walls for easy access to wood and carton cases. We used double display rows with LED accent lighting for maximum drama and impact.
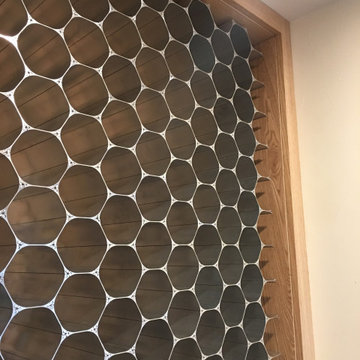
This luxurious walk-in wine cellar on California's central coast is fully climate-controlled, and features a floor-to-ceiling WineHive Pro racking system. Safely holding standard 750mL wine bottles and magnum 1.5L bottles in the left column, this WineHive installation is a custom 10" depth and was left not anodized, as the owner wanted a "raw industrial" feel. It perfectly fills the wood enclosure and seamlessly contours around the AC unit. Notice the honeycomb floor tiles!
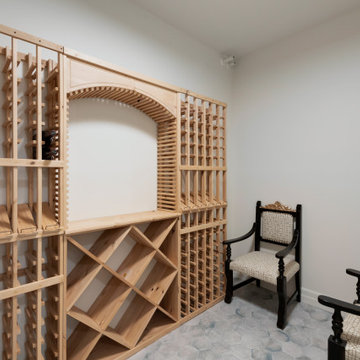
Built in the iconic neighborhood of Mount Curve, just blocks from the lakes, Walker Art Museum, and restaurants, this is city living at its best. Myrtle House is a design-build collaboration with Hage Homes and Regarding Design with expertise in Southern-inspired architecture and gracious interiors. With a charming Tudor exterior and modern interior layout, this house is perfect for all ages.
1,393 American Wine Cellar Design Photos
8
