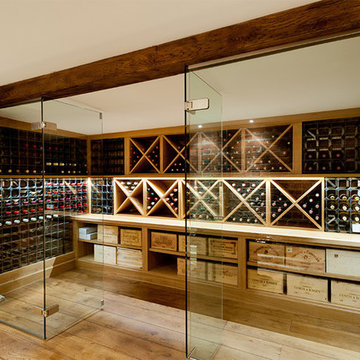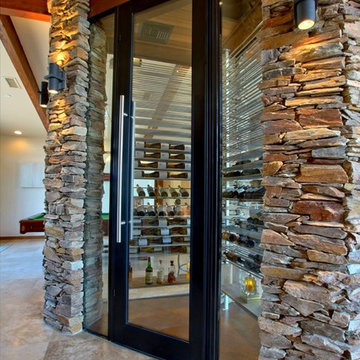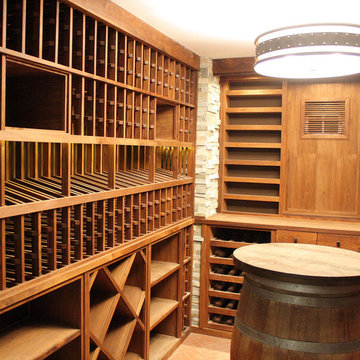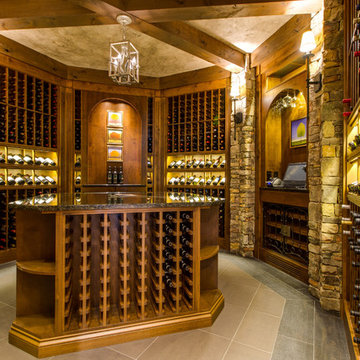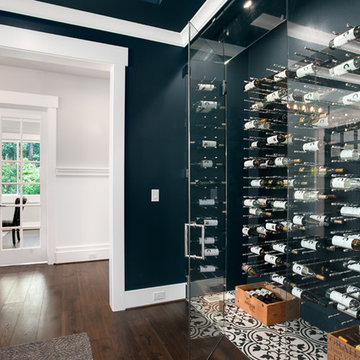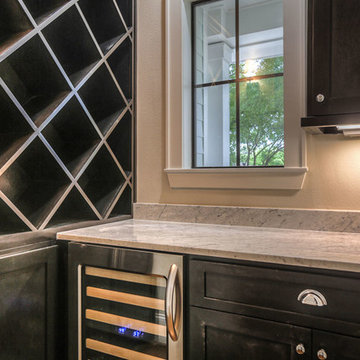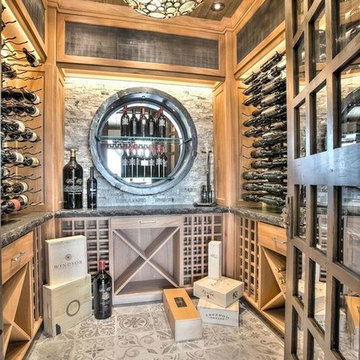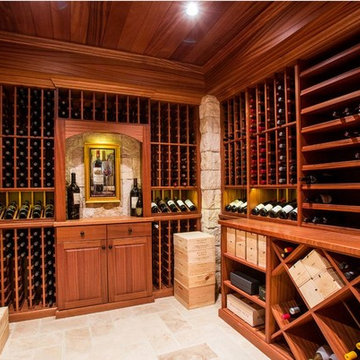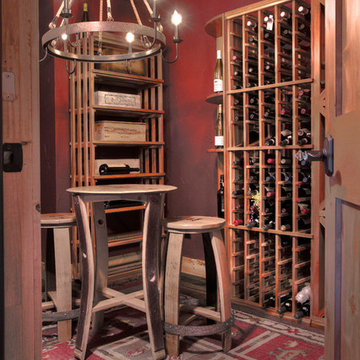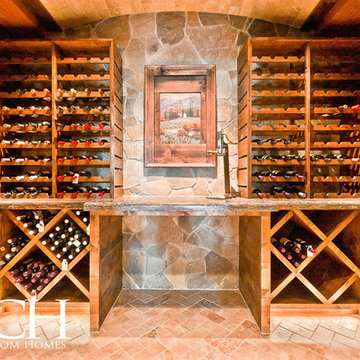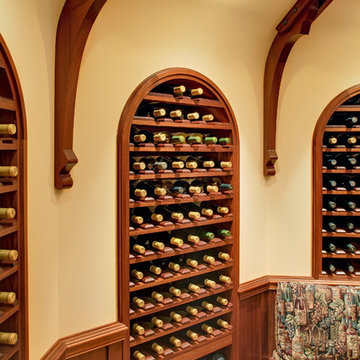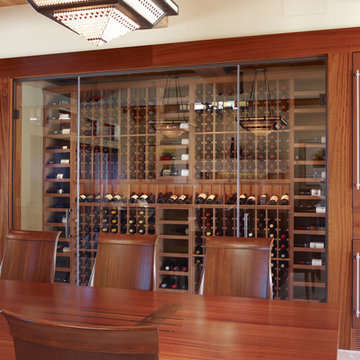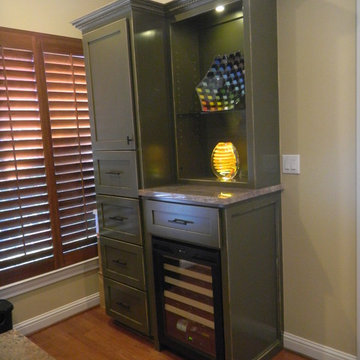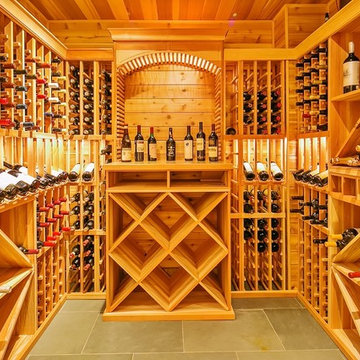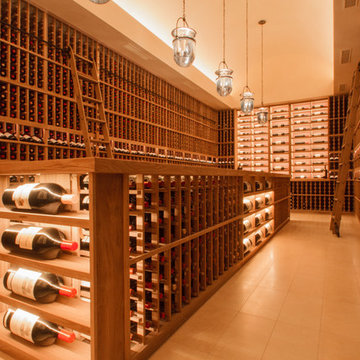1,381 American Wine Cellar Design Photos
Sort by:Popular Today
201 - 220 of 1,381 photos
Item 1 of 2
Find the right local pro for your project
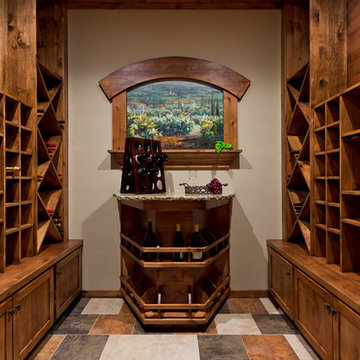
High Mountain Home Designed by Nielson Architecture/Planning, Inc. expertly crafted by Wilcox Construction In Park City
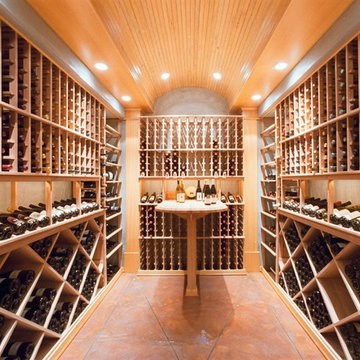
This new Arts and Crafts revival in the heart of wine country was designed by Emerick Architects for a family of four with two young children. Local materials are emphasized along with the salient parts of Arts and Crafts philosophy in the design. Installations include dual ground source heat pumps, rainwater collection system sourced from the roof and a 2-acre kitchen garden. Featuring an immense amount of fine carpentry, the project is a virtuoso performance by Hammer and Hand carpenters, with deftly executed trim details throughout the house. Photography by Rick Keating.
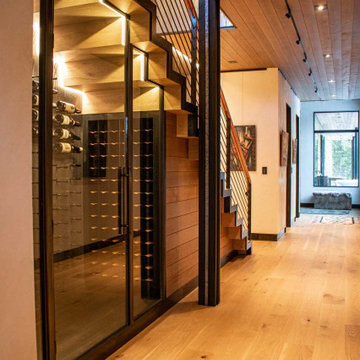
The Illuminated Stair Wine Closet found in the Ross Peak residence is a creative opportunity to use unique spaces in any home. Found under the Steel Stringer Stair, is this compact yet functional space for storing and displaying any wine collection complete with climate control and magnetic lock. Custom tiered shelves provide the perfect display for your favorite wine or whiskey selection, while simple, yet elegant spindles fill the wall to cradle the rest of your collection. The Aluminized Wood creates a beautiful organic background to the stainless steel finished in a black patina and glass that frames the door and display windows. LED lighting is also reflected from the stairs above, giving this space a perfect glow.
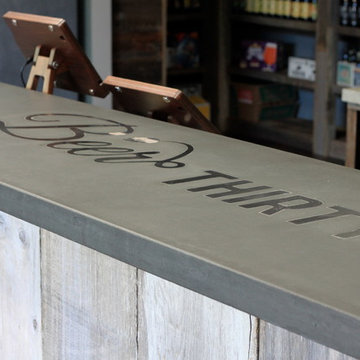
Charcoal concrete counter tops with embedded stainless steel lettering and reclaimed wood bar.
ConcreteCraftsman.com
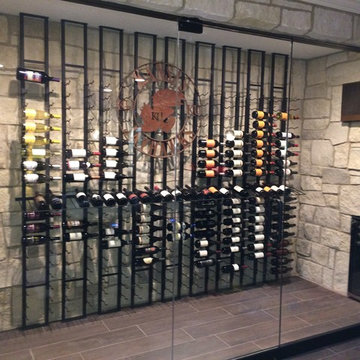
Beautiful private wine cellar care of Jason Spreer and the team at Binswanger Glass of Topeka, KS.
1,381 American Wine Cellar Design Photos
11
