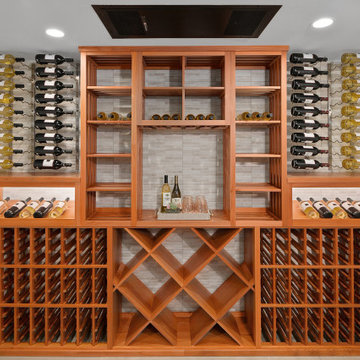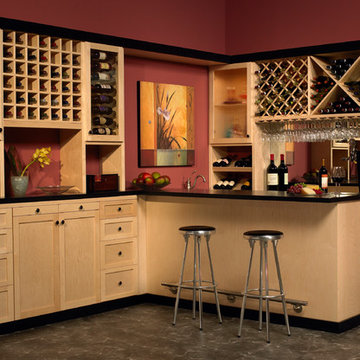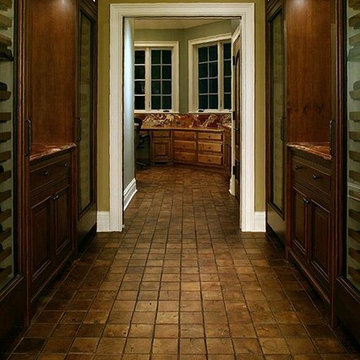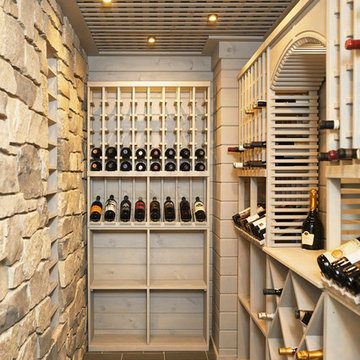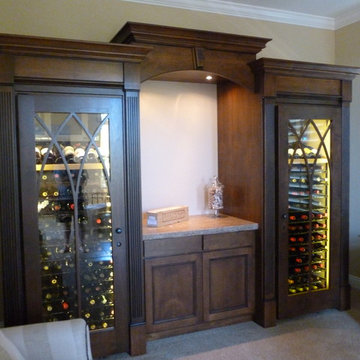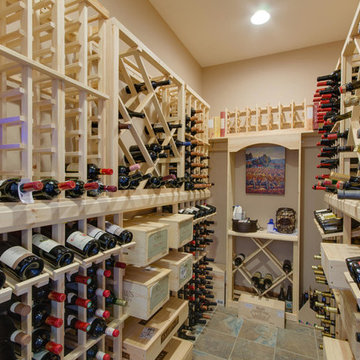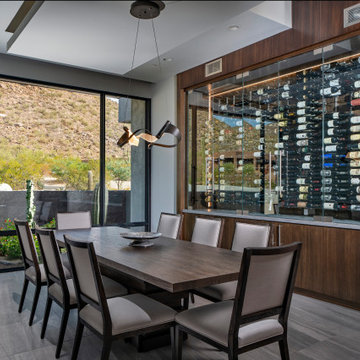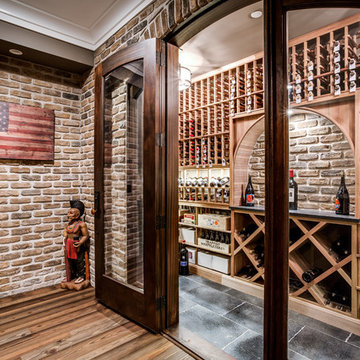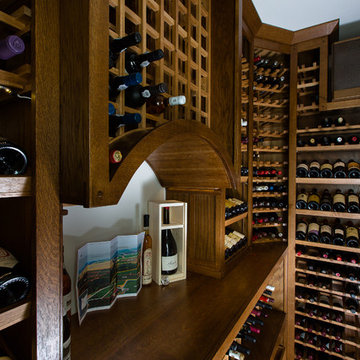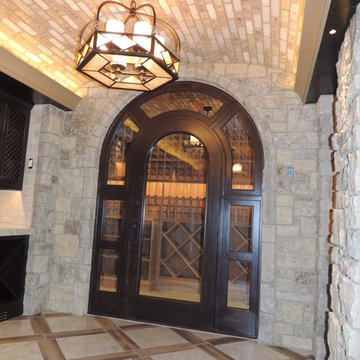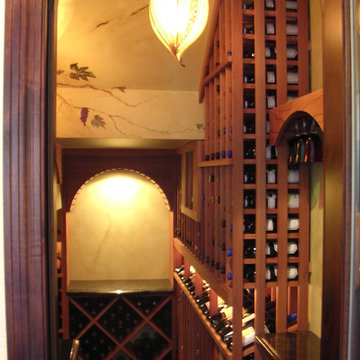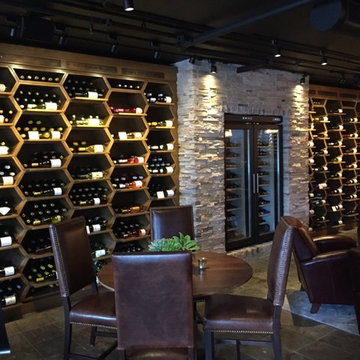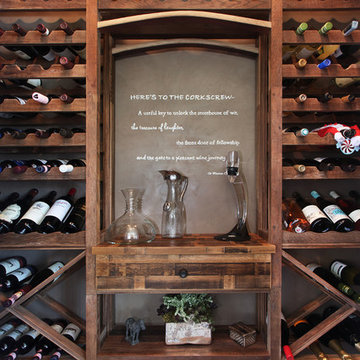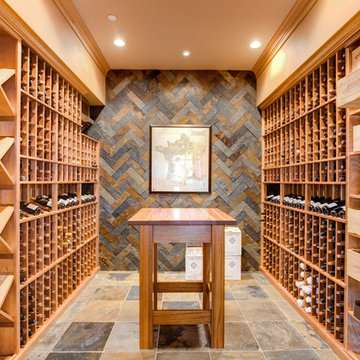1,393 American Wine Cellar Design Photos
Sort by:Popular Today
81 - 100 of 1,393 photos
Item 1 of 2
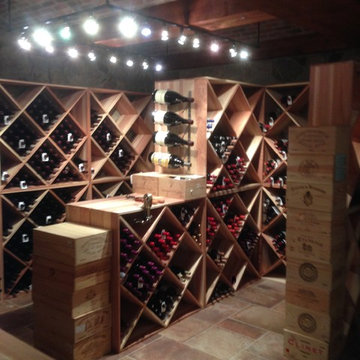
Location: Harding Township, NJ, United States
Custom wine room built for the client to both enjoy their wine as well as the space.
Find the right local pro for your project
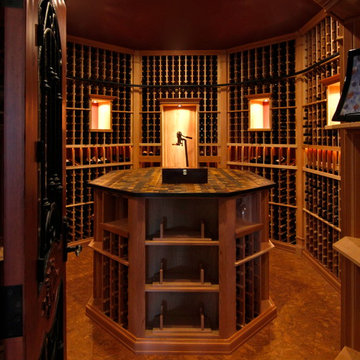
This beautiful Octagon shaped, custom wine cellar allows the owner to store very special wines in it's climate controlled space. The large island in the center of the room is covered with a cooperage wine barrel counter top. The cork flooring provides protection as well as a perfect look for the room. A ladder has been added to surround the room for easy access to the special wines up high in the room. Photo taken by Inviniti Cellar Design taken by Inviniti Cellar Design
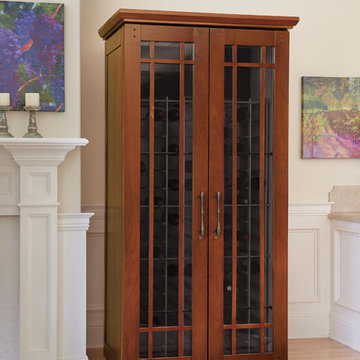
Designed by Berkeley Mills, an acclaimed Bay-area designer of high-quality artisan furniture, our Mission Series wine cabinets combine straight lines and beautiful wood grains to achieve the timeless beauty of fine arts & crafts furniture. The Mission 1400 is perfectly sized for beginning wine collectors, and features a window with engineered wood mullions, crown molding and hand-carved detailing. Engineered to create optimal storage conditions for protecting and preserving fine wine collections, the Mission 1400 provides digital temperature and adjustable humidity control while offering advanced protection from harmful UV rays and vibration inside the wine cabinet. Every wine cabinet from Le Cache features all-wood Interlock racking that will accommodate large-format bottles, such as Burgundy, Pinot Noir and many Champagne bottles. Premium wood veneer and choice of hand-stained finishes is included.
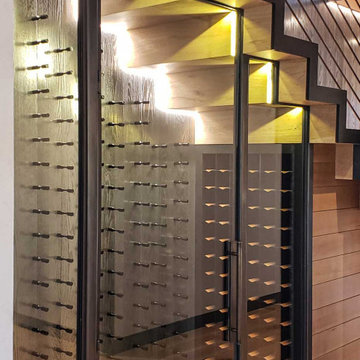
The Illuminated Stair Wine Closet found in the Ross Peak residence is a creative opportunity to use unique spaces in any home. Found under the Steel Stringer Stair, is this compact yet functional space for storing and displaying any wine collection complete with climate control and magnetic lock. Custom tiered shelves provide the perfect display for your favorite wine or whiskey selection, while simple, yet elegant spindles fill the wall to cradle the rest of your collection. The Aluminized Wood creates a beautiful organic background to the stainless steel finished in a black patina and glass that frames the door and display windows. LED lighting is also reflected from the stairs above, giving this space a perfect glow.
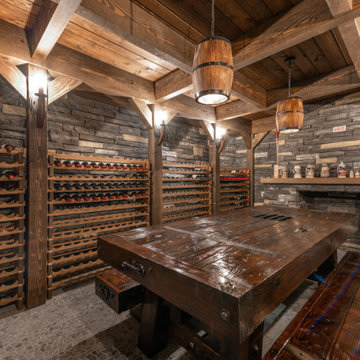
Completed in 2019, this is a home we completed for client who initially engaged us to remodeled their 100 year old classic craftsman bungalow on Seattle’s Queen Anne Hill. During our initial conversation, it became readily apparent that their program was much larger than a remodel could accomplish and the conversation quickly turned toward the design of a new structure that could accommodate a growing family, a live-in Nanny, a variety of entertainment options and an enclosed garage – all squeezed onto a compact urban corner lot.
Project entitlement took almost a year as the house size dictated that we take advantage of several exceptions in Seattle’s complex zoning code. After several meetings with city planning officials, we finally prevailed in our arguments and ultimately designed a 4 story, 3800 sf house on a 2700 sf lot. The finished product is light and airy with a large, open plan and exposed beams on the main level, 5 bedrooms, 4 full bathrooms, 2 powder rooms, 2 fireplaces, 4 climate zones, a huge basement with a home theatre, guest suite, climbing gym, and an underground tavern/wine cellar/man cave. The kitchen has a large island, a walk-in pantry, a small breakfast area and access to a large deck. All of this program is capped by a rooftop deck with expansive views of Seattle’s urban landscape and Lake Union.
Unfortunately for our clients, a job relocation to Southern California forced a sale of their dream home a little more than a year after they settled in after a year project. The good news is that in Seattle’s tight housing market, in less than a week they received several full price offers with escalator clauses which allowed them to turn a nice profit on the deal.
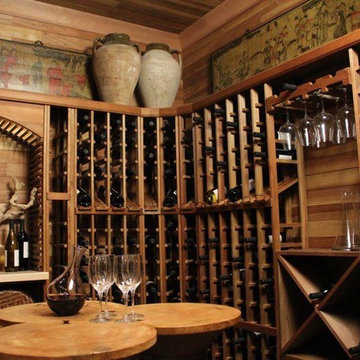
Redwood wine cellar designed while at Pierce &Company and featured on HGTV's "Interiors Inc"
1,393 American Wine Cellar Design Photos
5
